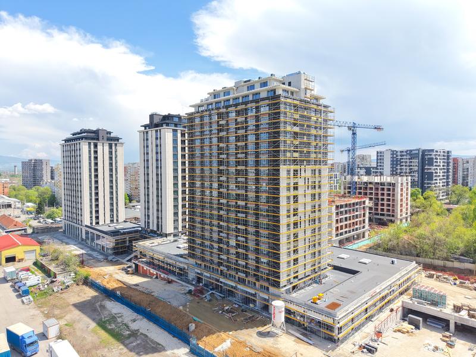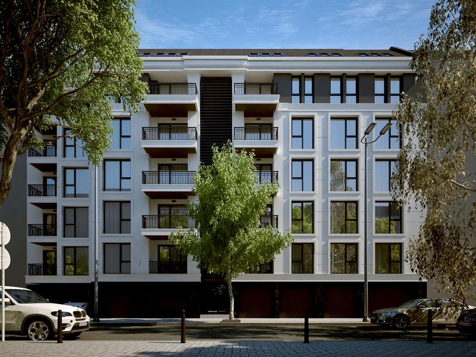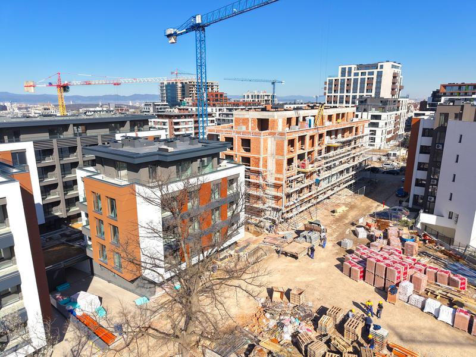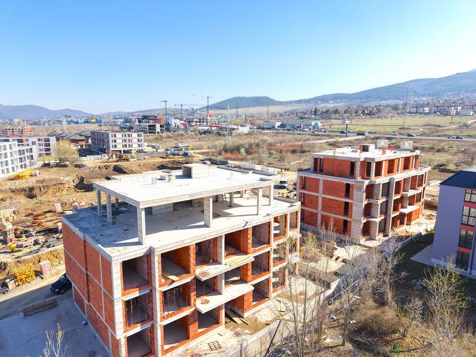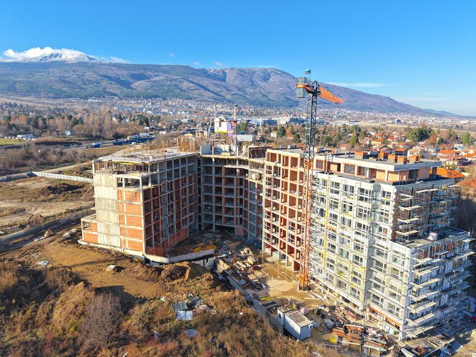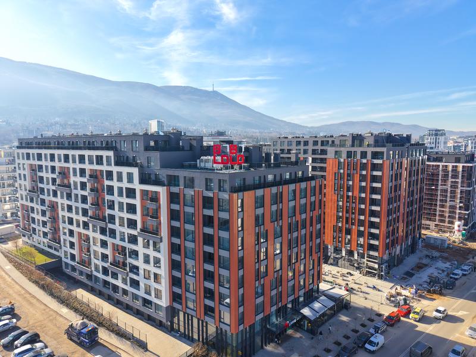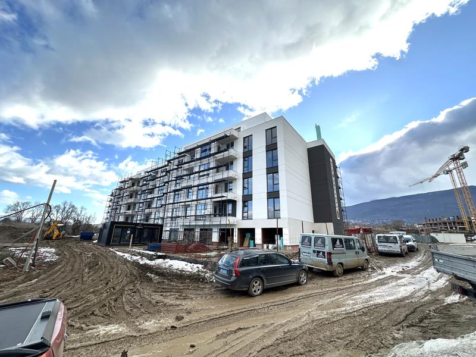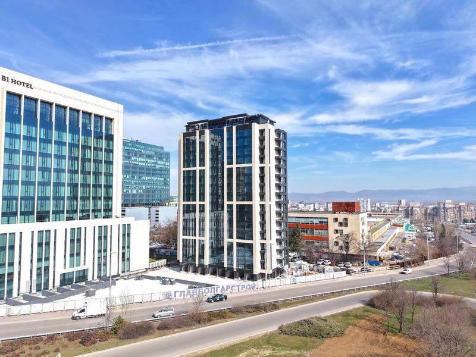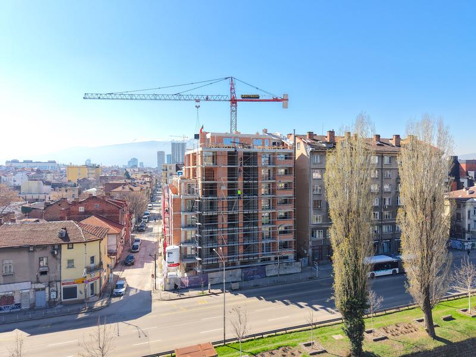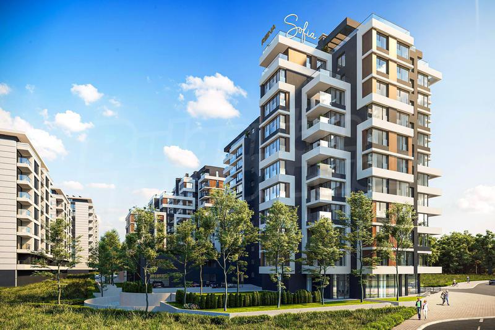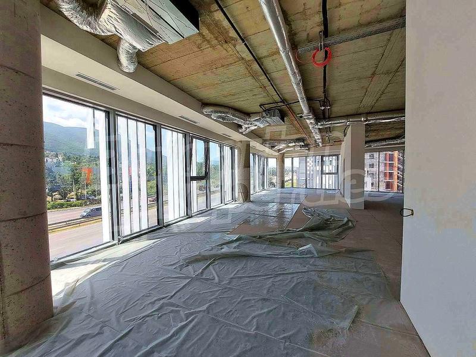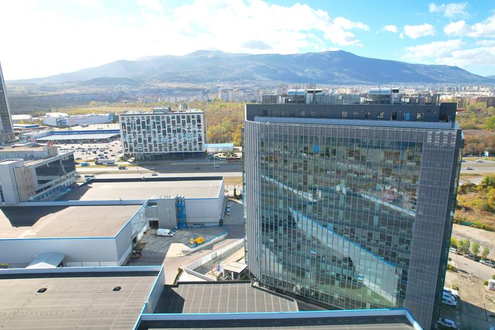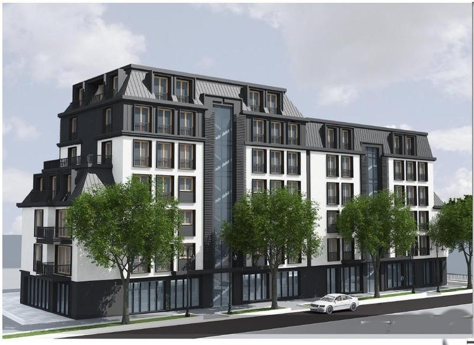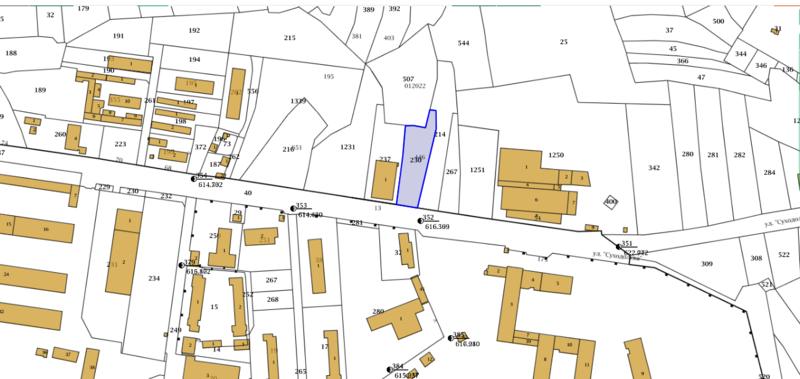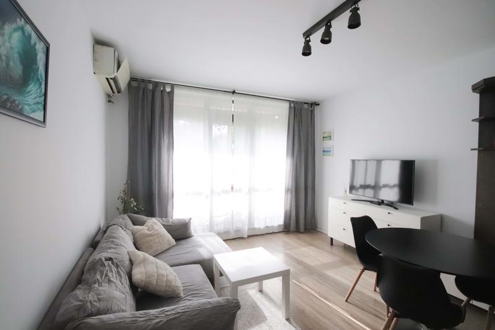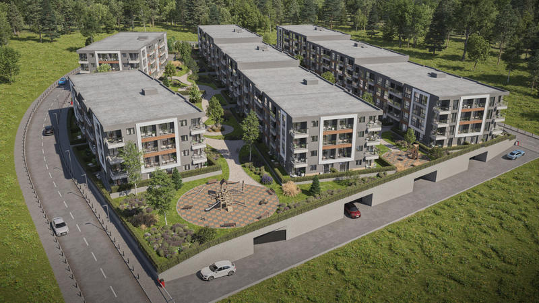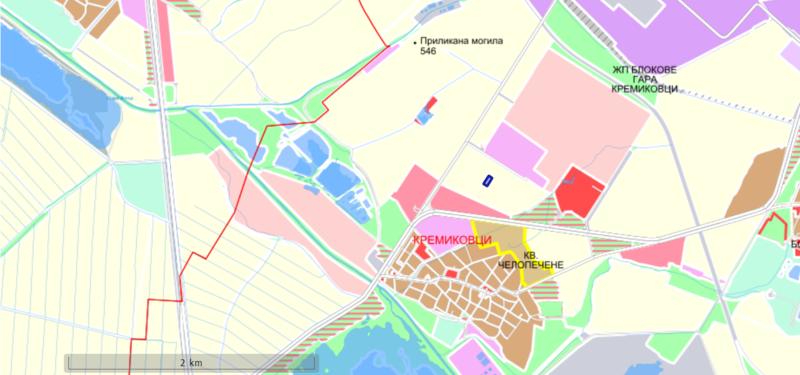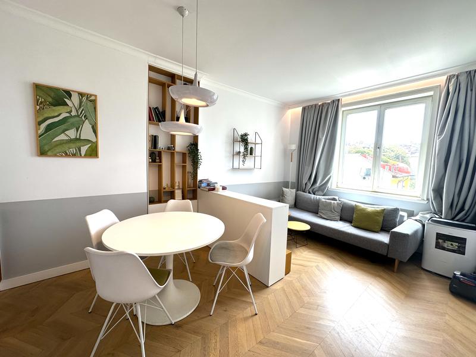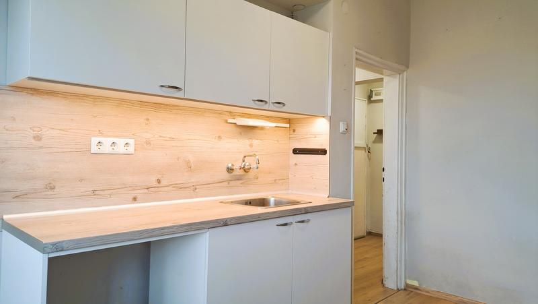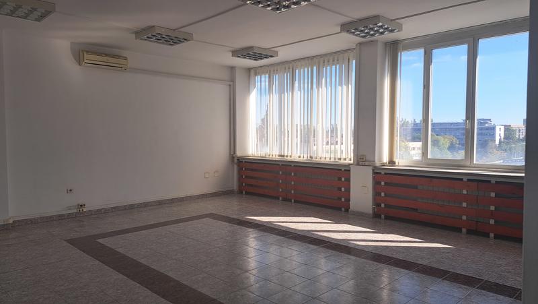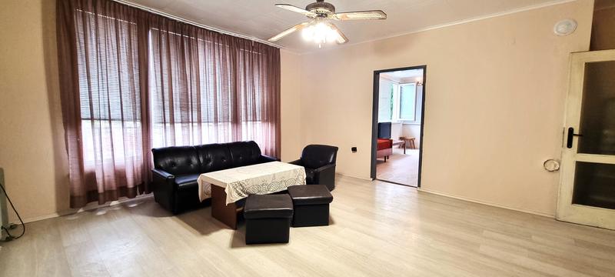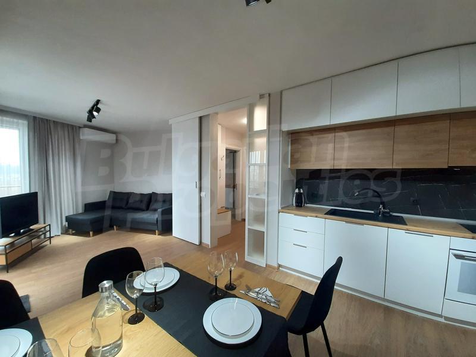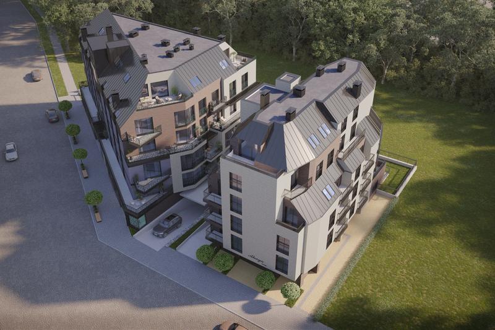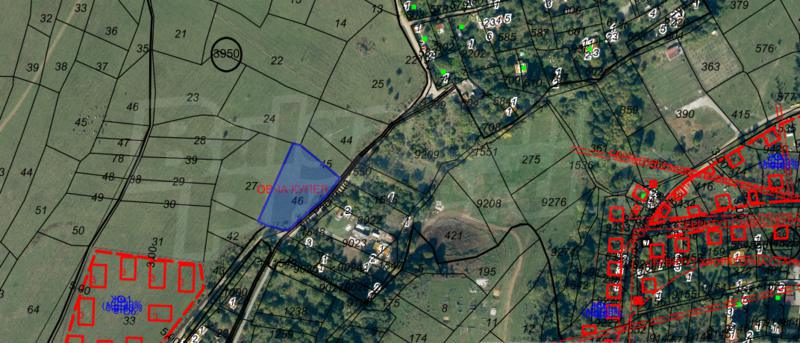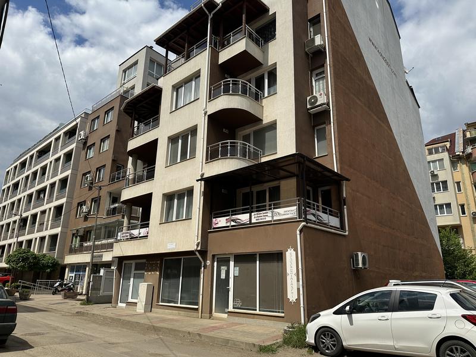Date of completion: Dec 2006
Vitosha Hills is an outstanding locally driven project that embodies the vision of a relaxed and harmonious neighborhood, specifically designed to meet the demands of prosperous foreign investors and Bulgarian homebuyers for desirable suburban residences. The development is located in a beautiful, tranquil and panoramic region in a brand new district on the southern edge of Sofia. It has a commanding hillside position with an east-west orientation of the slope. The buildings themselves have been planned to smoothly follow the profile of the plot. The entire design uses the natural slope of the terrain to guarantee the best exposure to the sun, and reveals uninterrupted views towards the Vitosha Mountain. To the south the complex borders the prestigious diplomatic residences of foreign ambassadors, to the north and east it borders the University Campus.
The new complex, Vitosha Hills benefits from accurate planning, design excellence, market research and careful positioning. It includes six separate, independent buildings visually and physically linked, thus creating a strong cohesive development. The residential units are surrounded by an internal and beautifully landscaped park structured in split-levels, adjusted to the position of the buildings and the underground garage-levels. The paths are lined with trees and grass providing a warm and natural atmosphere, which is also enhanced by the style and colours of the development. The region is famous for its crisp and clean air and is excellent for those looking for a holiday home, thanks to its proximity to Vitosha Mountain and ski facilities there.
The entry to the Vitosha Hills residential complex is easy – either by foot or by car – via the two streets, situated at the upper and the lower part of the plot. The downtown area and the airport are also easily accessible by car and public transport. The entire look of the compound is open, undisturbed by garages in the ground-floor levels, which are situated in three underground floors beneath the green-grass roof. Adding to the luxurious environment, the building will house ground floor restaurant and a modern fitness centre. Vitosha Hills represents an opportunity to invest in a prestigious local area, promising sustained capital growth and high rental yield, as it is suitable for both short and long-term rentals.
The variety of solutions for the residential apartments is motivated mainly by the present real estate market and the strong demand for smaller in size but comfortable and functional apartments.
The underground garages are designed on three levels with 167 garages: first level with 77 garages, second level with 60 garages and a third level with 30 garages. Each underground level has easy entry and fire-protected communication links with the stairways of each building. The roof-areas of the garages will be transformed aesthetically into grassed areas.
Peace of mind:
Flats in Vitosha Hills will never be left unattended. The security system will be extremely reliable for the utmost security for all levels – garages, buildings and internal parking spaces. Electronic ramps will secure the entrance in the underground parking, to prevent the entry of unauthorized persons. The video-surveillance of the underground areas will also provide maximum safety to the residents 24 hours daily.



