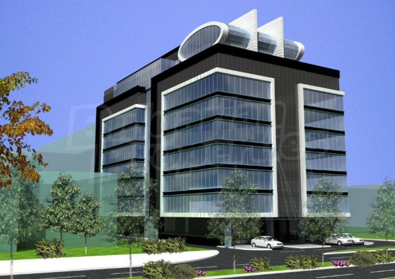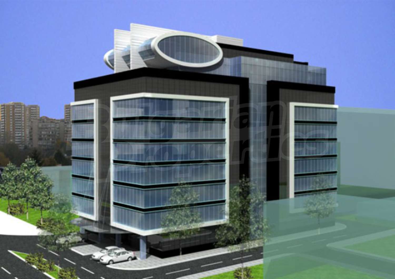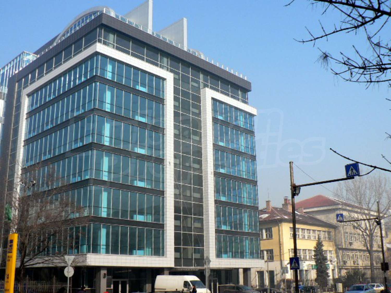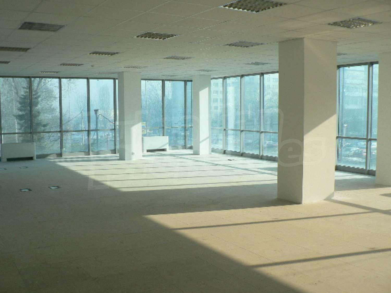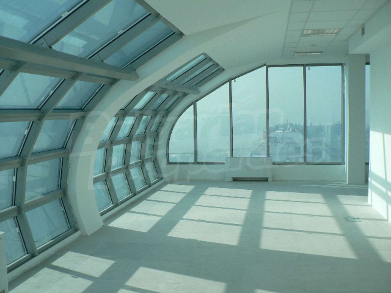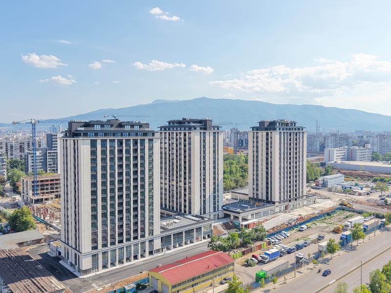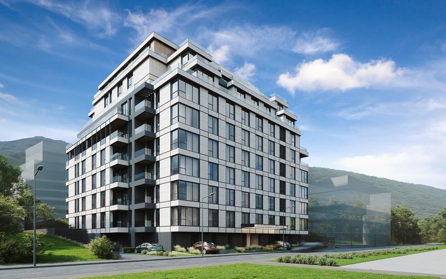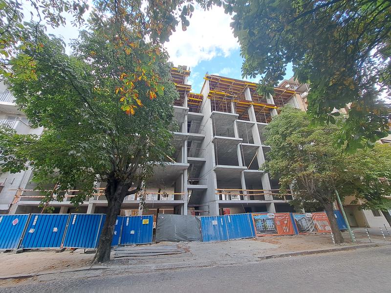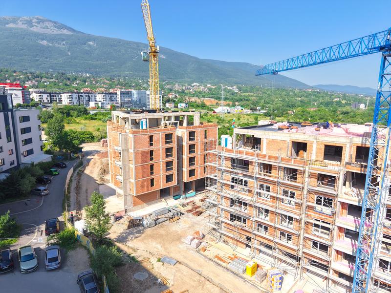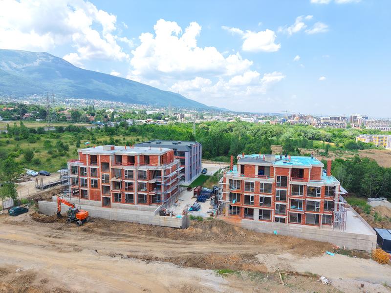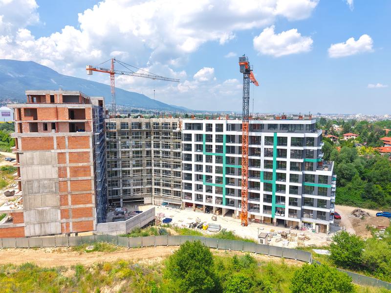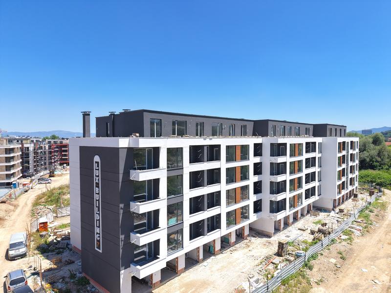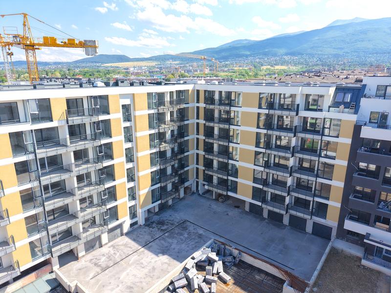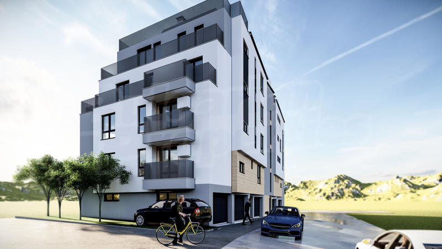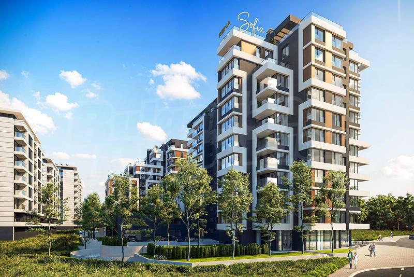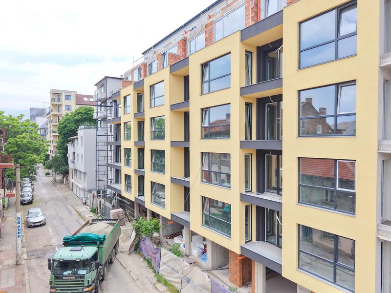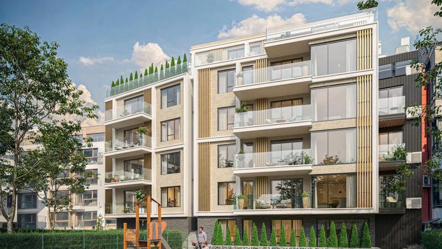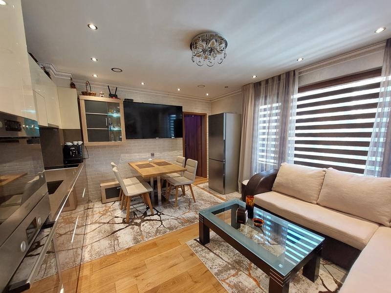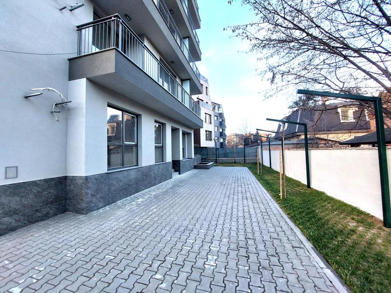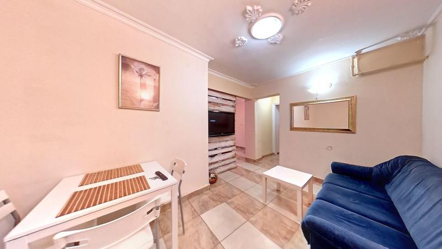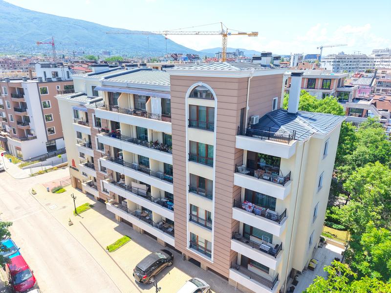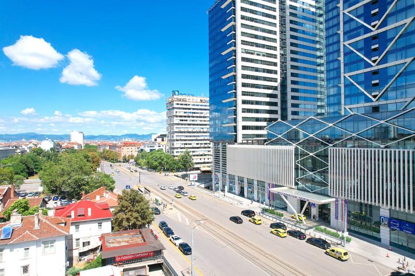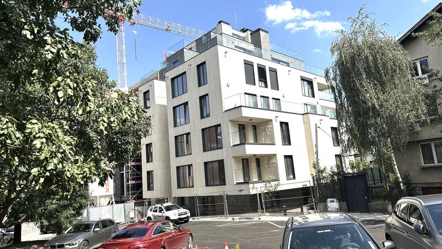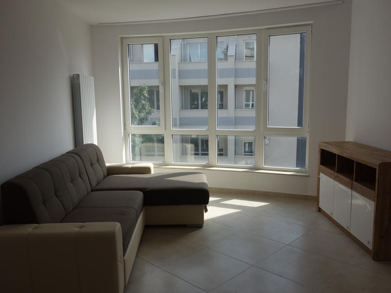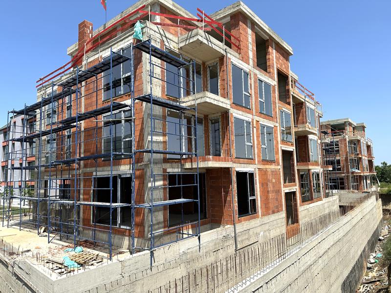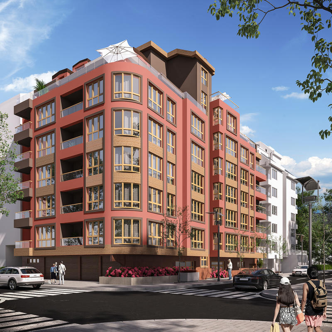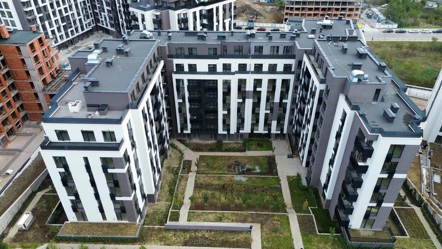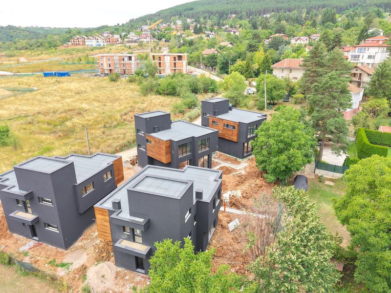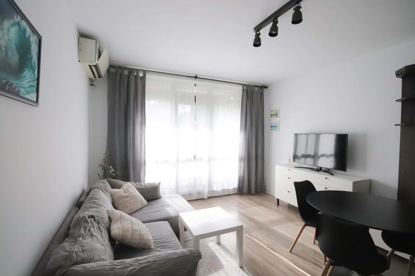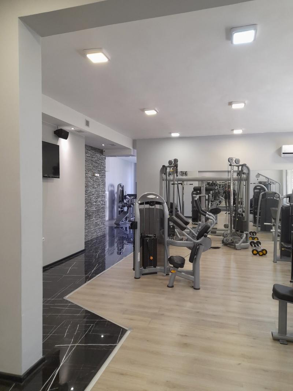"Iztok Tower" Business Center is an office building class A, which is featuring all necessary amenities and facilities which are characteristic for that class. The business center comprises of one underground floor with parking lots, a ground floor with a reception desk and lobby area, bank bureau, restaurant and a shop, plus nine office stores where each office unit has open-space layout. The building has impressive architectural design with interesting façade of glass, ceramics and decorative elements. The building has Certificate for Habitation since September 2008.
Business Center "Iztok Tower" is equipped with a new generation HVAC system, which is ventilation and air-conditioning system, as well as a BMS system for automatic management of all processes and installations. All offices come with structural cabels hidden in the double flooring, offering various positions of the working places. The security in the building is organized by a modern system for access and control with magnetic cards, plus 24-hour life security with video surveillance. All offices have hidden ceilings and illumination, and are connected to an emergency electric supply. Most of the presented offices come with individual kitchen areas.
The investors in Business Center "Iztok Tower" are providing management of the building, which includes cleaning of the common parts, prevention of all installations, maintenance of the belonging areas of the center, security of the parking area, etc.
The Building
• office building class А;
• façade of glass and ceramics;
• lobby area and reception desk;
• offices type “open space”;
• bank saloon, a restaurant and shops;
• BMS – system for automatic management of all process and installations in the building;
• modern security system with control of the access;
• 24-hour life security service and video surveillance.
The Offices
• structural cabels in the double floors;
• latex paind walls and ceilings;
• kitchen zones;
• shutters;
• lavatories made with tiles, faience and luxury sanitary equipment.

Each office in "East Tower" could be fully furnished and equipped by our partners from www.Furnish.BG. For more details, please click here.
Prices & Availability (constantly updated)
All rental prices are per month and do not include maintenance fee!
Underground Level
Parking lots, rental price 150 €
Ground Floor Architectural Floor Plan
Shop, total area 90.70 sq.m (pure area + common parts), rental price 2 268 €
First Floor Architectural Floor Plan
Office No 102, open-space premise, total area 98.22 sq.m (pure area + common parts), rental price 1 473 €
Office No 104, open-space premise, kitchenette, total area 162.69 sq.m (pure area + common parts), rental price 2 440 €
Office No 105, open-space premise, kitchenette, total area 154.40 sq.m (pure area + common parts), rental price 2 316 €
Office No 106, open-space premise, kitchenette, total area 138.40 sq.m (pure area + common parts), rental price 2 076 €
Office No 107, open-space premise, kitchenette, total area 165.79 sq.m (pure area + common parts), rental price 2 487 €
Office No 108, open-space premise, kitchenette, total area 165.79 sq.m (pure area + common parts), rental price 2 487 €
Second Floor Architectural Floor Plan
Office No 201, open-space premise, total area 62.60 sq.m (pure area + common parts), rental price 939 €
Office No 202, open-space premise, total area 95.82 sq.m (pure area + common parts), rental price 1 437 €
Office No 203, open-space premise, kitchenette, total area 165.07 sq.m (pure area + common parts), rental price 2 476 €
Office No 204, open-space premise, kitchenette, total area 162.52 sq.m (pure area + common parts), rental price 2 438 €
Office No 205, open-space premise, kitchenette, total area 138.96 sq.m (pure area + common parts), rental price 2 084 €
Office No 206, open-space premise, kitchenette, total area 137.80 sq.m (pure area + common parts), rental price 2 067 €
Office No 207, open-space premise, kitchenette, total area 162.05 sq.m (pure area + common parts), rental price 2 431 €
Office No 208, open-space premise, kitchenette, total area 162.05 sq.m (pure area + common parts), rental price 2 431 €
Ninth Floor Architectural Floor Plan
Office No 901, open-space premise, kitchenette, lavatories, total area площ 267.08 sq.m (pure area + common parts), rental price 4 006 €
