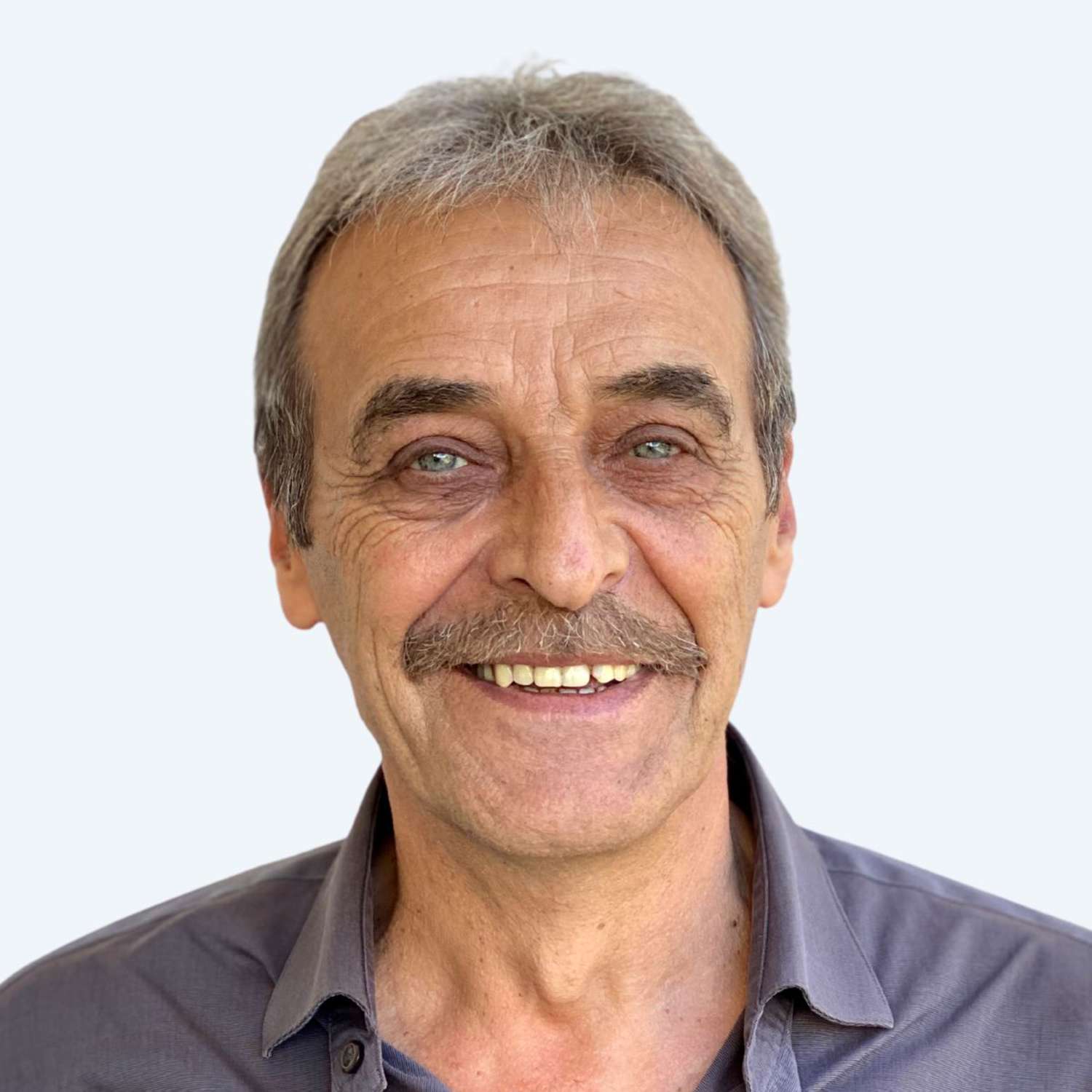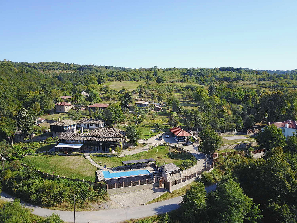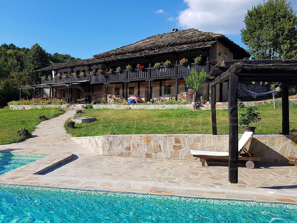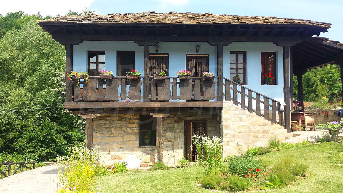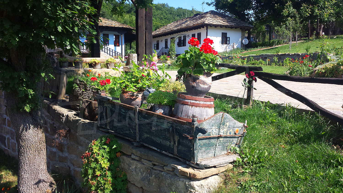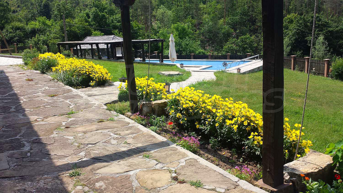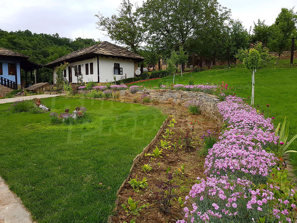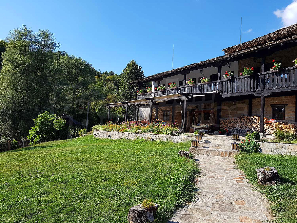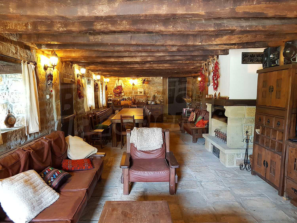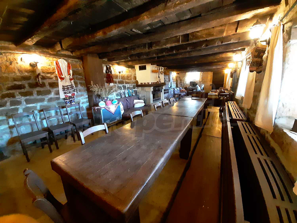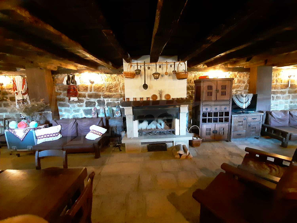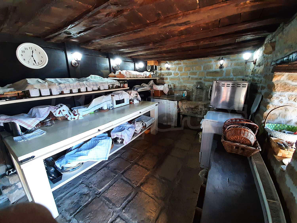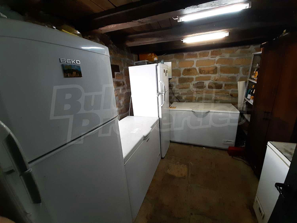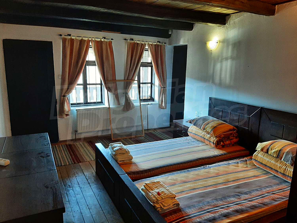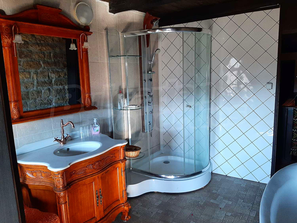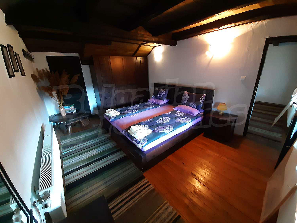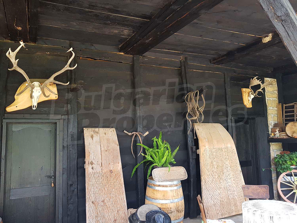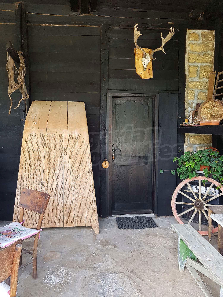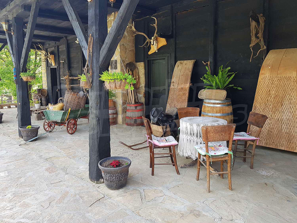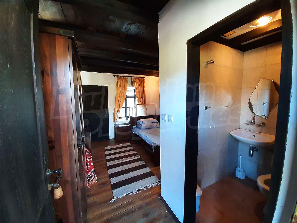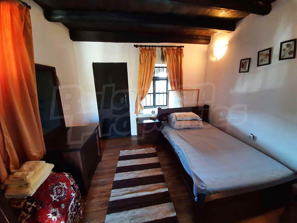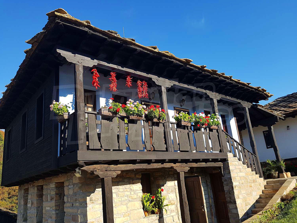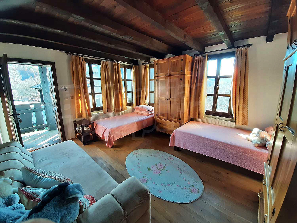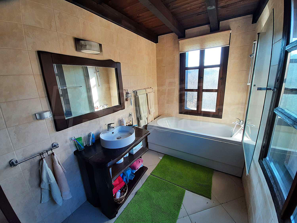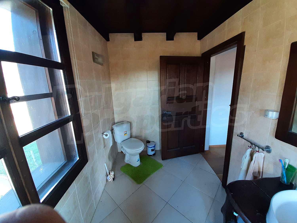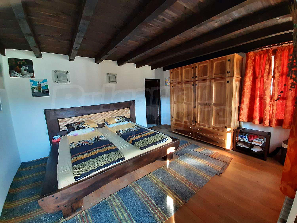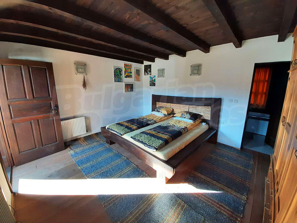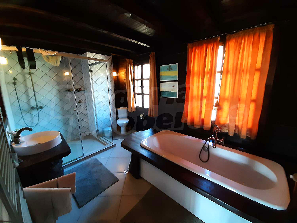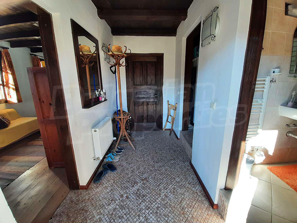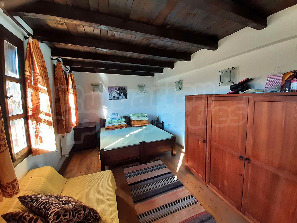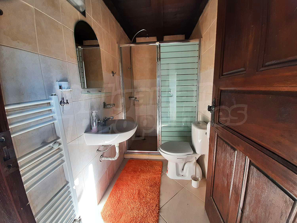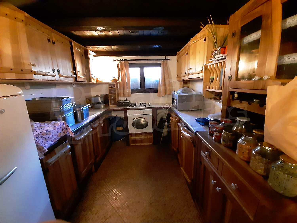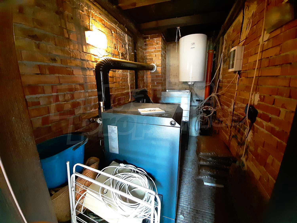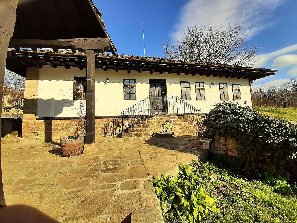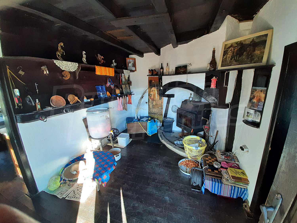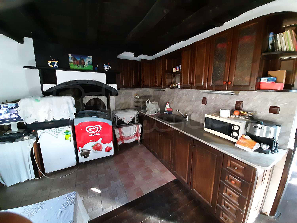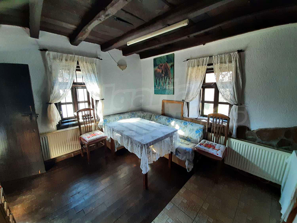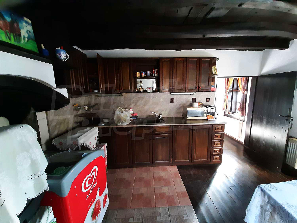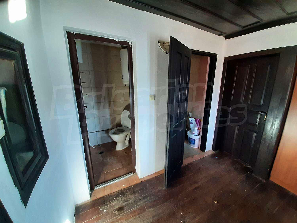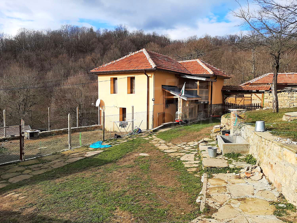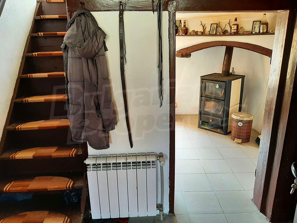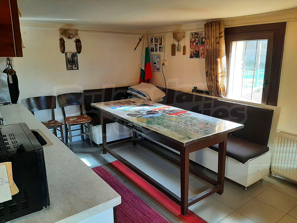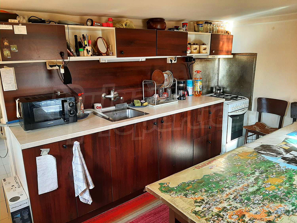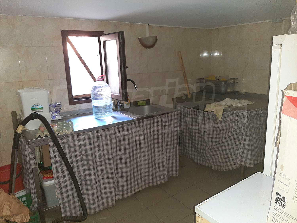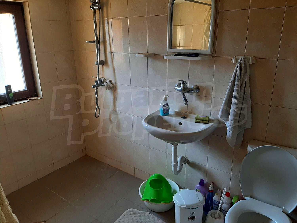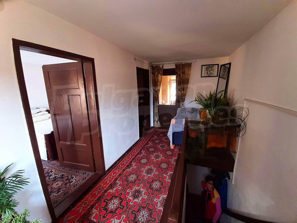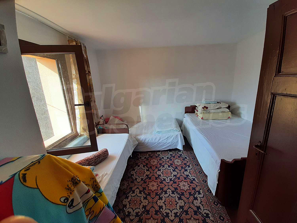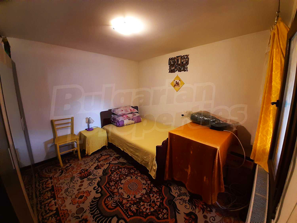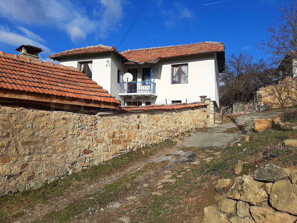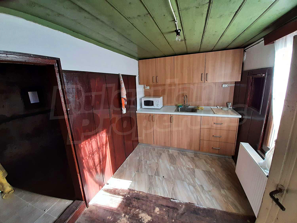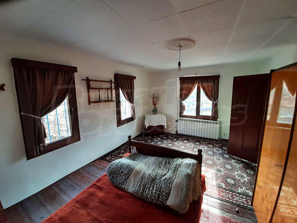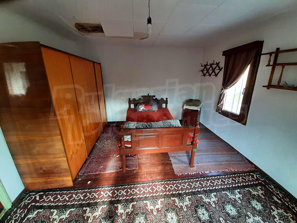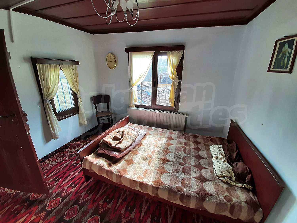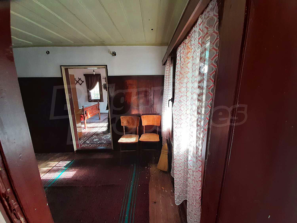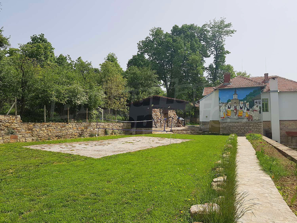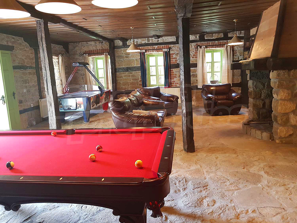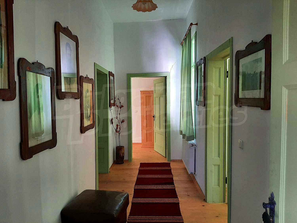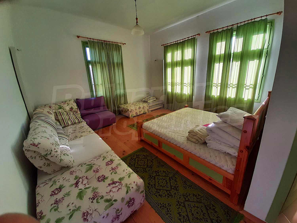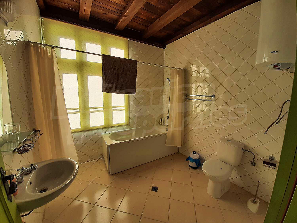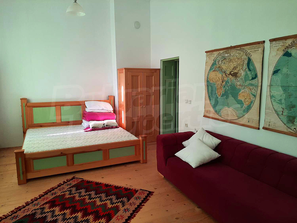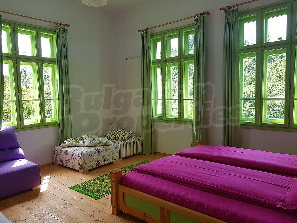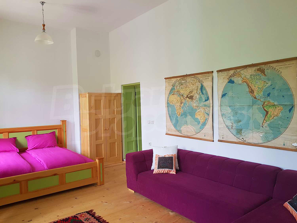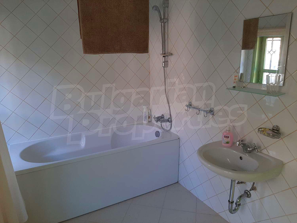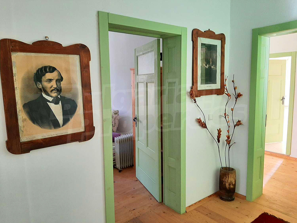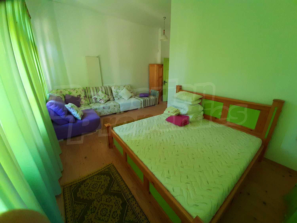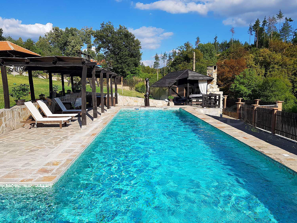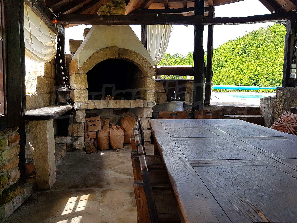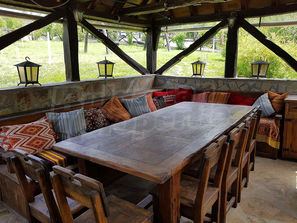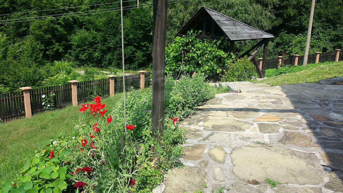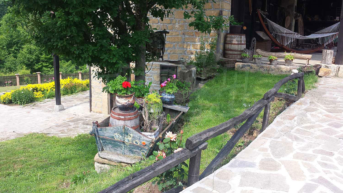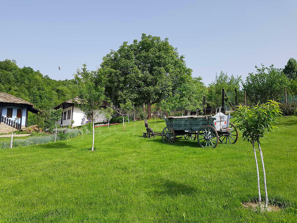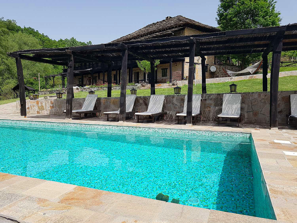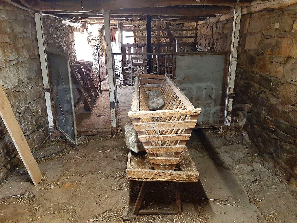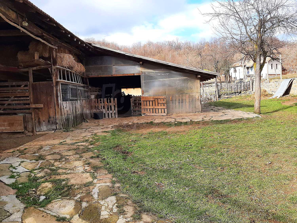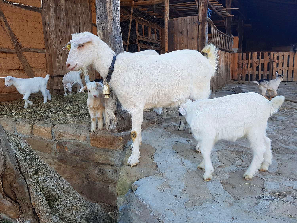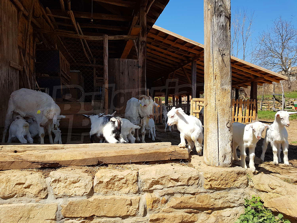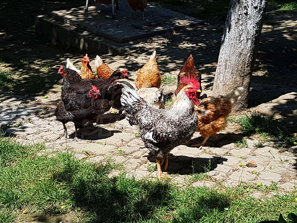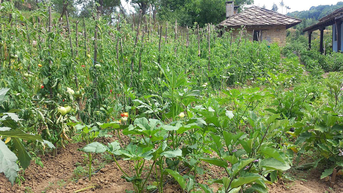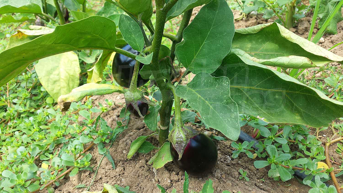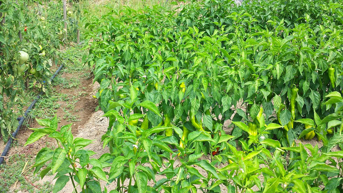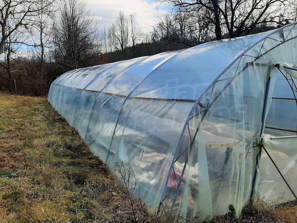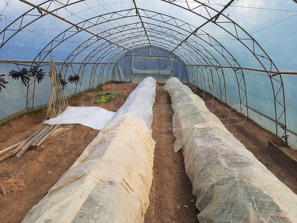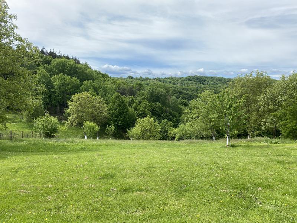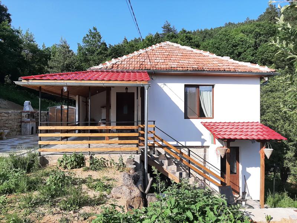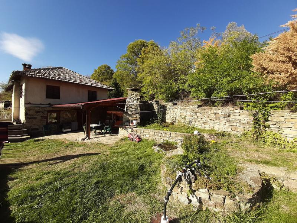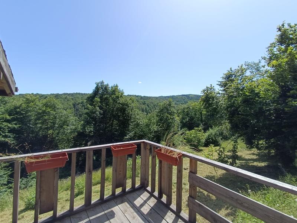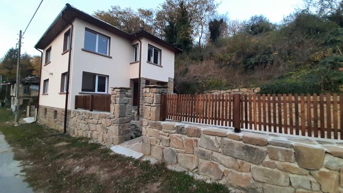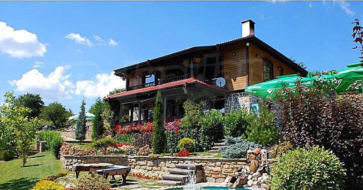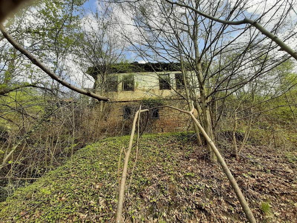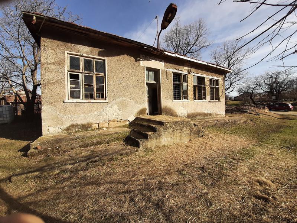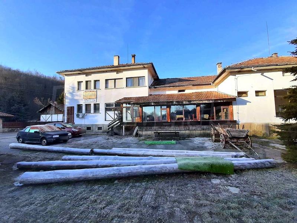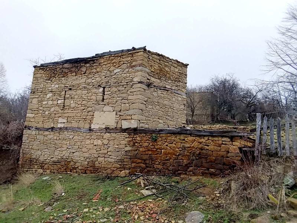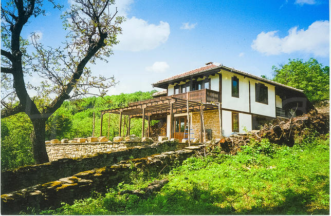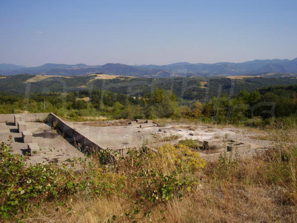A large property with an area of 75,203 sq.m., of which 24,406 sq.m. is regulated and 50,797 sq.m. agricultural land (pastures, forests and orchards). It has 6 houses with a total area of 1,100 sq.m., a swimming pool with a barbecue, a badminton court, recreation areas, outdoor and indoor parking, a garage, a farm, a vegetable garden, a greenhouse, fruit trees.
With its location, area, functional condition, established communications, natural features, the close proximity to the municipal center of Tryavna, the property provides incredible conditions for an environmentally friendly and independent way of living and business.
The main house has preserved authentic architecture with a functional interior layout, stylishly furnished and equipped. Built entirely of stone with an unfolded built-up area of 316 sq. m. distributed between two floors connected by an internal staircase. The first floor includes a large tavern with an open fireplace, an equipped kitchen, two winter rooms with freezers and refrigerators for storing the produce produced in the estate, a boiler room and a bathroom. The second floor is divided between 6 bedrooms, 6 bathrooms with toilets, a large covered panoramic veranda with south exposure and a covered veranda to the north. The design of the interior and the furniture is made of solid wood made by local Trevna craftsmen according to a project and combined in them modern standards and traditional old style.
The second house from the ensemble with authentic architecture is the blue house with an expanded built-up area of 124 sq. m. distributed between two floors connected by an external staircase, a covered veranda and has 3 bedrooms with bathrooms and toilets, a furnished and equipped kitchen, and a boiler room.
The third house of the ensemble with authentic architecture has an area of 68 square meters on one level and has one bedroom, a furnished and equipped kitchen-dining room, a living room with a fireplace, a transitional room, a bathroom with a toilet and a closet.
The fourth house is in a traditional Bulgarian style, fully furnished, equipped, local heating and an expanded built-up area of 118 square meters distributed between two floors connected by an internal staircase. It has an entrance hall, kitchen - dining room - living room, equipped room for processing milk and making cheese and a bathroom with toilet on the first level and three bedrooms with a terrace on the second level.
The fifth house is in traditional Bulgarian style, furnished, equipped, local heating. The sprawling built-up area of 166 sq.m. is spread over two levels and has 3 bedrooms, a kitchen, a large bathroom with a toilet, a living room with an open fireplace, a dining room, an entrance hall and a panoramic terrace.
The sixth house is a former school with an expanded built-up area of 307.5 square meters distributed between two floors. On the first floor, there is a large hall equipped for games and entertainment with a fireplace, seating areas, toilets, and a storage room. The second floor has 3 spacious double bedrooms with large bathrooms with baths and toilets.
The park space is formed around the houses with a lawn, flower beds, concrete alleys and a stone-lined parking lot, a swimming pool 14 m - 4 m with water heating, a covered barbecue and a badminton court.
The farm has two outbuildings for raising small and large domestic animals - cows, goats, birds, rabbits and others.
The vegetable garden is located on an area of 2,000 square meters and a greenhouse of 100 square meters.
For full functioning, the mansion is connected to a central water supply system and additionally has 3 wells, one of which is laboratory tested and suitable for drinking purposes.
The property is connected to a three-phase power supply and secured for emergency situations with a diesel three-phase unit with a power of 11 kw. Built private optical network for high-speed Internet.
Viewings
We are ready to organize a viewing of this property at a time convenient for you. Please contact the responsible estate agent and inform them when you would like to have viewings arranged. We can also help you with flight tickets and hotel booking, as well as with travel insurance.
Property reservation
You can reserve this property with a non-refundable deposit of 2,000 Euro, payable by credit card or by bank transfer to our company bank account. After receiving the deposit the property will be marked as reserved, no further viewings will be carried out with other potential buyers, and we will start the preparation of the necessary documents for completion of the deal. Please contact the responsible estate agent for more information about the purchase procedure and the payment methods.
After sale services
We are a reputable company with many years of experience in the real estate business. Thus, we will be with you not only during the purchase process, but also after the deal is completed, providing you with a wide range of additional services tailored to your requirements and needs, so that you can fully enjoy your property in Bulgaria. The after sale services we offer include property insurance, construction and repair works, furnishing, accounting and legal assistance, renewal of contracts for electricity, water, telephone and many more.
For sale
SOLE AGENT
Invalid offer
Large estate located in the beautiful, ecologically clean nature of the Trevna Balkans
Near Tryavna6 houses, swimming pool with barbecue, badminton court, relaxation areas, outdoor and indoor parking, garage, farm, vegetable garden and greenhouse
Location
Farevtsi, Near TryavnaThe settlement has:
- Bus stop
- Food market
- No industry
- Cafe
- The closest airport is in Burgas (BOJ), about 200 km away
Local amenities
- Kindergarten "TsDG Svetlina" - 7.8 km
- Kindergarten "TsDG Osmi Mart" - 11.2 km
- School "NGPI Trevnenska Shkola" - 7.6 km
- School "OU Prof. Pencho Raykov" - 7.8 km
- Hospital "Rayonna Bolnitsa D-r Teodosi Vitanov" - 8.6 km
- Hospital "Detska Spetsializirana Bolnitsa Za Belodrobni Zabolyavaniya Tsaritsa Yoana" - 9.5 km
- Medical center - 11.2 km
- Food market - 10.9 km
- Supermarket - 7.8 km
- Supermarket "Ivi" - 7.8 km
- Bank "Poshtenska Banka" - 8.4 km
- Pharmacy "Apteka Dryanovo Optima" - 13.6 km
- Postal service - 4.3 km
- Postal service "econt" - 8.3 km
- Restaurant - 7.7 km
- Restaurant "antic" - 8.3 km
- Cafe - 8.5 km
- Night club "Cherveniya Tayfun" - 8.7 km
- Swimming pool - 4.1 km
- Sports pitch - 9.5 km
- Tennis court - 9.2 km
- Theatre - 8.2 km
- Museum "Kashta-muzey Na Filip Totyu" - 5.8 km
- Museum "Popangelovata Kashta" - 8.0 km
- Park - 7.7 km
- Car park - 4.0 km
- Petrol station "energs" - 5.0 km
- Court house "Sadebna Palata" - 8.3 km
- Library - 8.3 km
- Church "Sv. Georgi" - 7.7 km
PUBLIC TRANSPORT
EDUCATIONAL INSTITUTIONS
MEDICAL INSTITUTIONS
SHOPPING
SERVICES
RESTAURANTS & BARS
SPORTS & LEASURE
NATURE & SIGHTSEEING
CAR SERVICES
PUBLIC BUILDINGS & INSTITUTIONS
REQUEST DETAILS
This offer is not valid
Please contact us and we will find other properties that match your requirements.
This offer is not valid
Please contact us and we will find other properties that match your requirements.
*/ ?>
FOR MORE INFORMATION
Property ref: VT 80649
When calling, please quote the property reference number.
