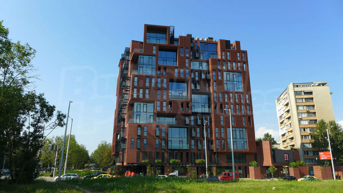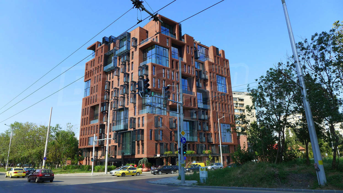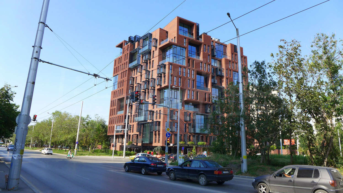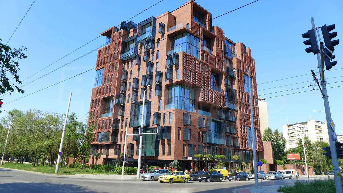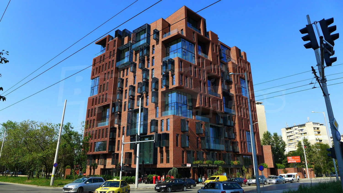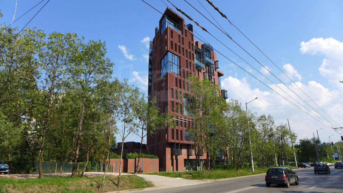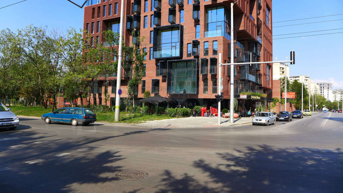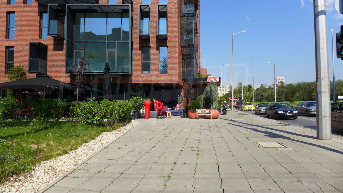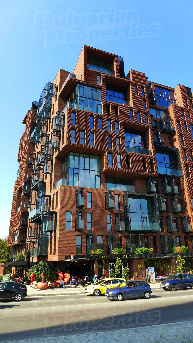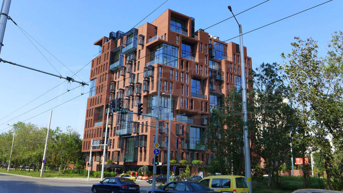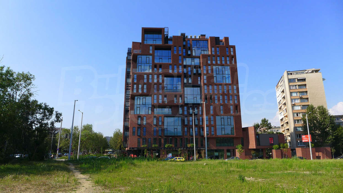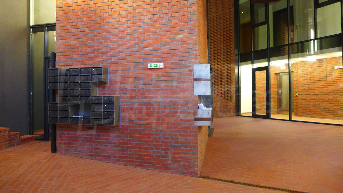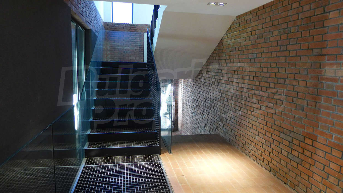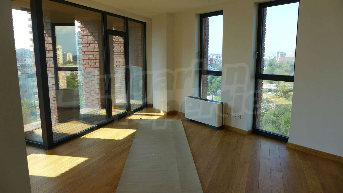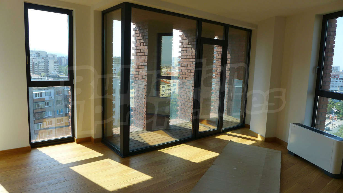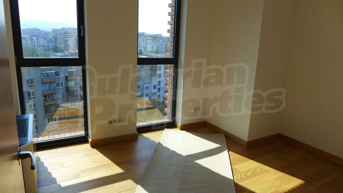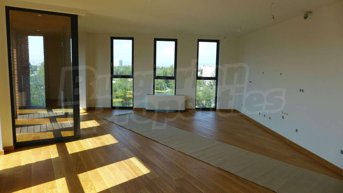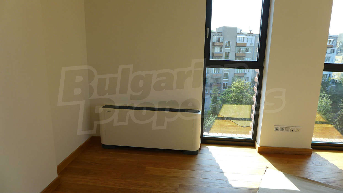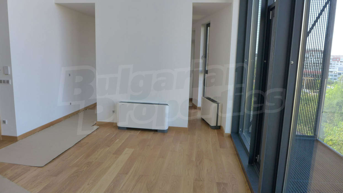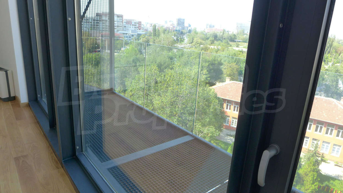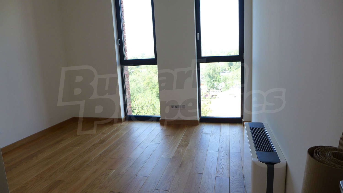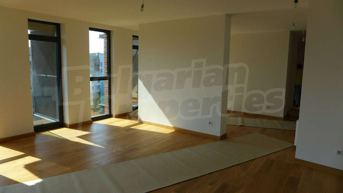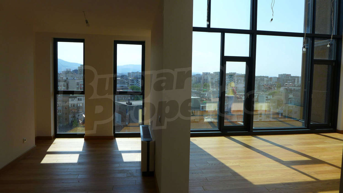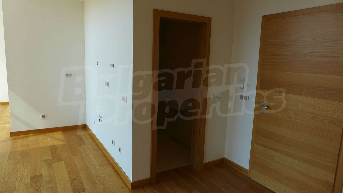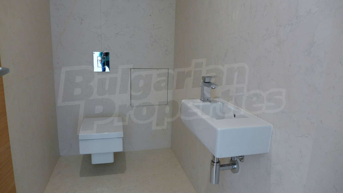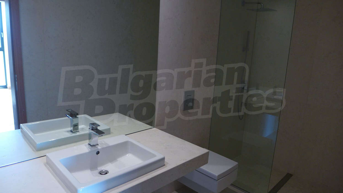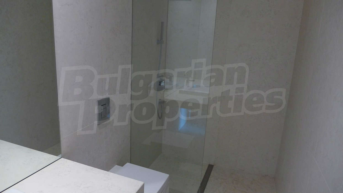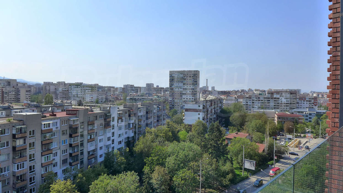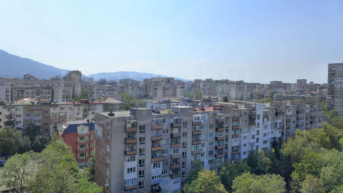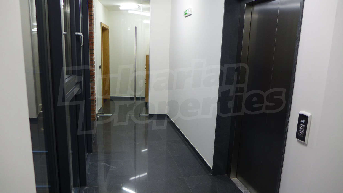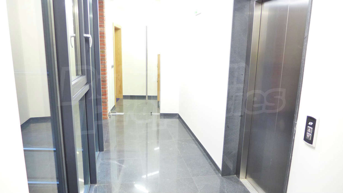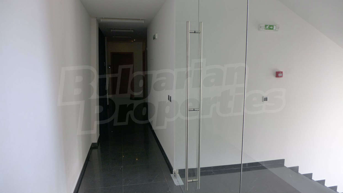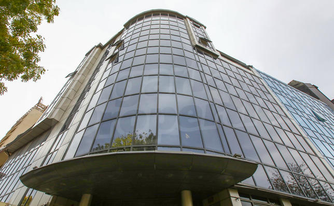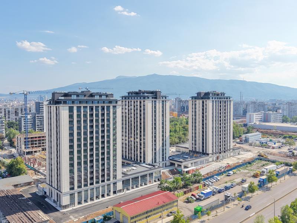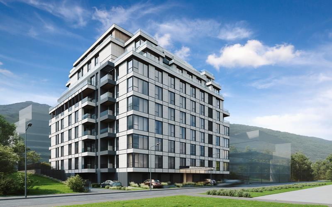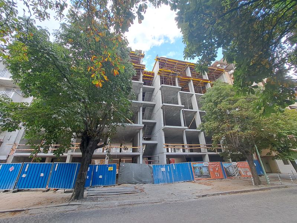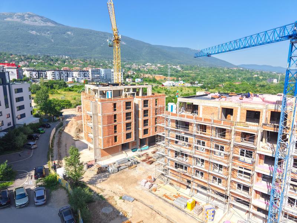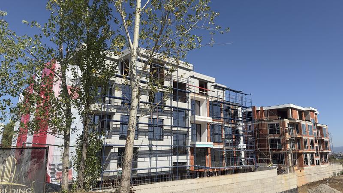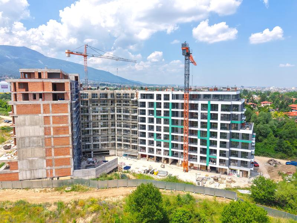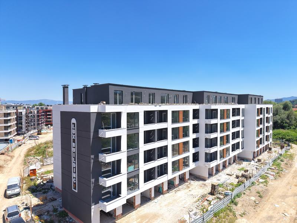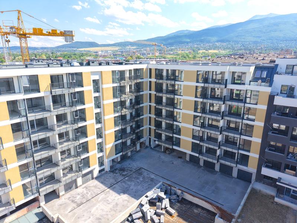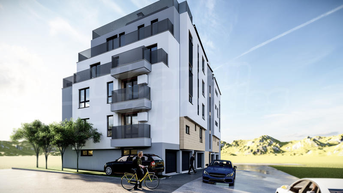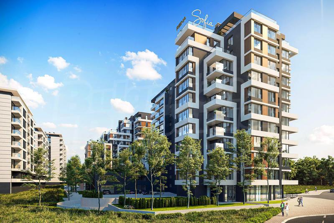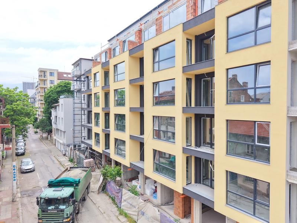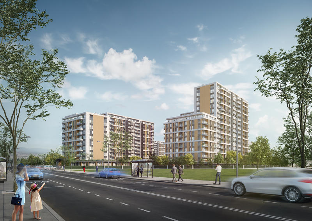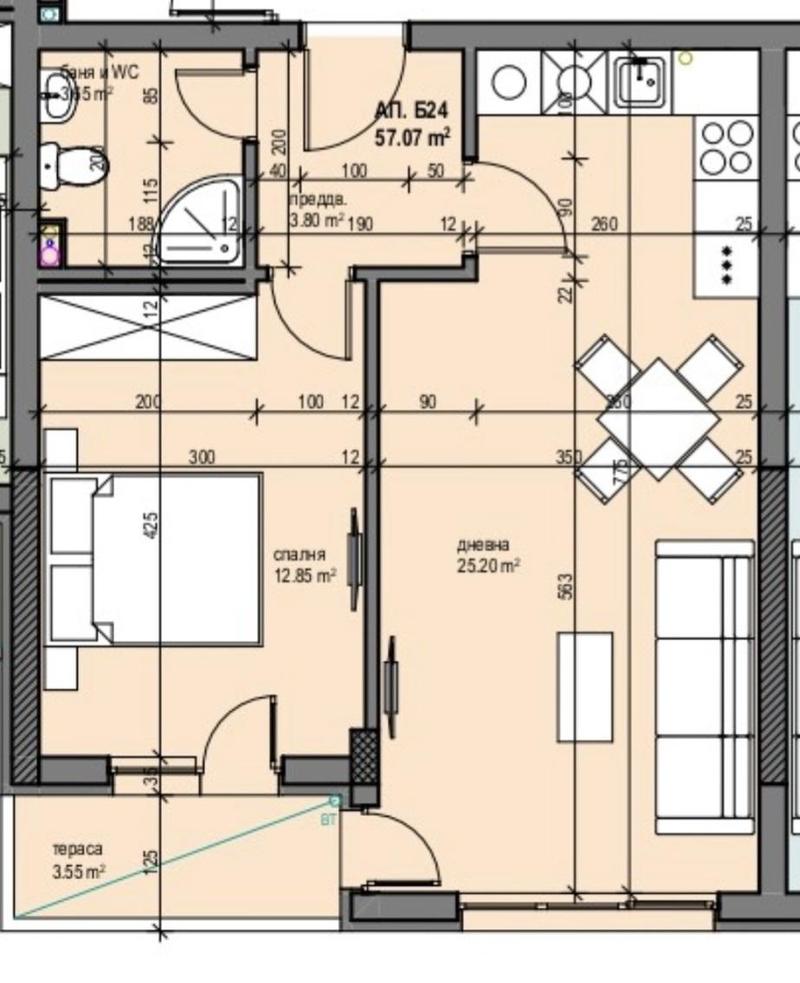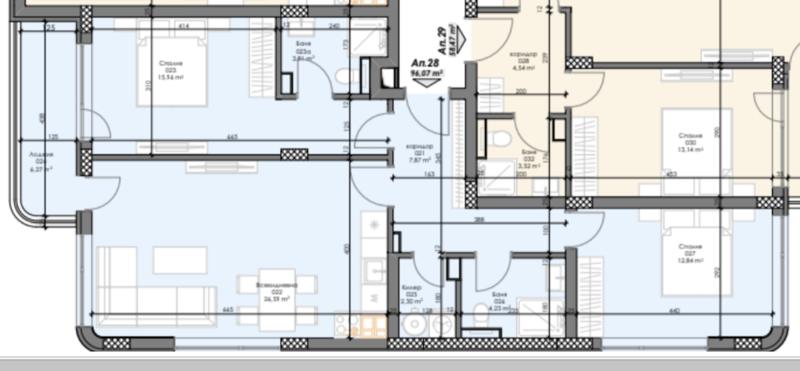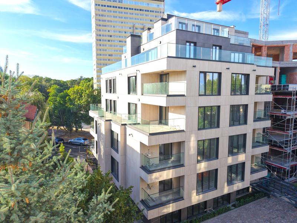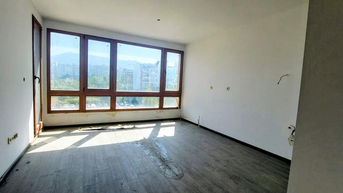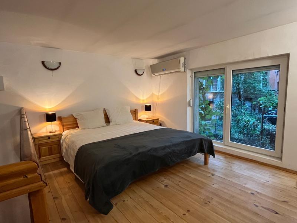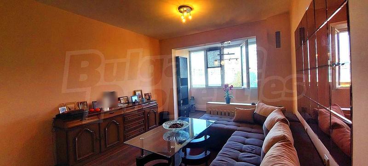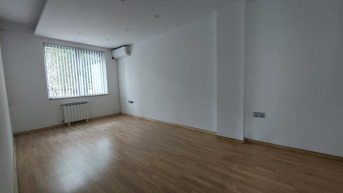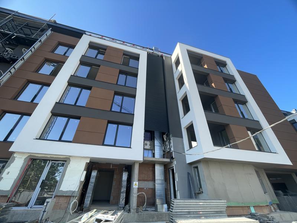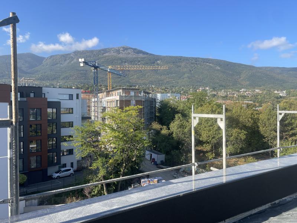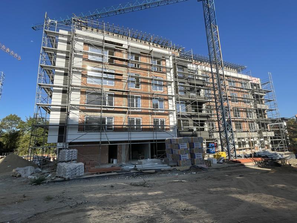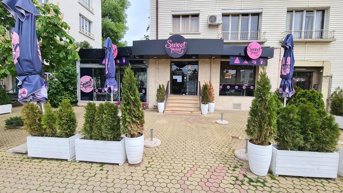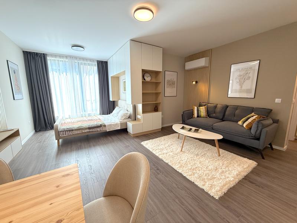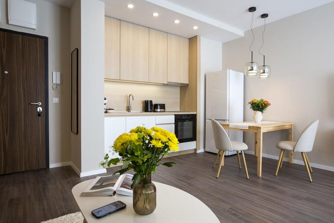A dream, a sigh, a lifestyle embodied in one building. Red brick, high ceilings, large French windows, metal stairs, railings and balconies, greenery on the rooftops ...
This is the "Red Apple" complex, where the spirit of the dream-city New York and its fabulous neighborhood Manhattan, can be felt ... in your own home. This is a building in which the traditional construction of the metropolis, is refracted through the prism of the modernity and is converted into an innovative and interesting solution for Bulgaria.
This is where the greenery of the South Park fills the whole picture before you. "Lozenets" is one of the most prestigious and preferred living quarters, providing everything the modern man might need - secure and peaceful home environment, excellent infrastructure and communication.
The building consists of thirteen floors with two entrances, which feature the shops, offices, apartments, garages and parking lots. The distribution of the apartments is characterized by diversity, while providing an excellent functionality. The high ceilings, which reach 6 m at certain points and the wonderful views towards the South Park, create a unique feeling of comfort and relaxation.
"Red Apple" complex is characterized by a high level of completion works, done in a contemporary style, providing the residents not only with an enjoyable but also with a safe living environment. The imposing brick facade in combination with the "French" windows and the metal railings and balconies create a sense of artistry and simplicity. To achieve this grand vision shall be used the following materials:
• Facade – ventilation possible façade of vintage decorative brick
• Roof in detail - with steam, hydro and thermal insulation system
• Entrance lobby - plasterboard walls and finishing latex flooring - polished granite and suspended ceiling with designer’s project lighting
• Elevators - lifts by high-tech world's leading manufacturer
• Underground parking with polished concrete flooring
• Heating, Ventilation and Air Conditioning
- A VRV system is envisaged. These are highly modular systems with local microprocessor control and have built-in connection to the building energy management system.
- The VRV systems have low operating costs. They allow each area of the building to be managed individually, the cost of energy corresponding to the number of indoor units and operating parameters under which they operate.
- There is an energy monitoring system through which could be easily followed the electricity used for heating and cooling.
- The air flow circulation in the building is designed so that in areas with air pollution to ensure hygiene standards for better microclimate and air quality. The premises with an option for direct ventilation will not have mechanical ventilation.
• Water supply and sanitation
- The water supply system is divided into three: installation for the drinking water, a water supply system for fire hydrants and a sprinkler system at the underground garage.
- The hot water will be stored in 3 boilers, each with a capacity of 1000 liters. The boilers will be located at the substation in the basement of the building.
• Electrical wiring
- The apartments and studios - the power of all consumers will be made from an apartment electricity board.
- The offices – the power of all consumers will be installed in electrical panels, which will power the regular, the emergency lighting and the advertising, the rescue contacts, the contacts for the computers, the common contacts at the workdesks and the contacts for the general needs.
- The stores will come with installed electrical panels. There will be a suspended ceiling and vertical walls with hidden installation of lighting, ventilation contacts and coils. The stores will have three types of lighting: regular, evacuation and advertising.
• The lighting in all areas is consistent with the functions they will perform.
• It is envisaged to be organized: a telephone installation, structured cabling, antenna installation for cable TV, intercom system, alarm installations, protective system, grounding system.
The apartments in the building are offered stylishly completed, ready to be furnished:
- Parquet flooring;
- Brick walls and exterior walls made of plasterboard, plastered and painted with latex;
- Suspended ceilings of plasterboard, plastered and painted with latex;
- Entrance doors with combination of a lock and a peephole;
- Interior doors with veneer finish;
- bathrooms/wc - with ceilings of hydrophobic plasterboard, wall and floor tiles, sanitary ware and sanitary fittings
The offices will have the following finishes:
- Carpet flooring;
- Brick walls and exterior walls made of plasterboard, plastered and latex painted;
- Suspended ceilings of plasterboard, plastered and latex painted;
- Doors with combination of a lock and a peephole;
- Interior doors with veneer finish;
- Bathrooms with ceilings of hydrophobic plasterboard wall and floor tiles, sanitary ware and sanitary fittings
This is the place, where you can become part of the emotion called Manhattan ... to take a bite from the "Big Apple"! This is the "Lozenets", this is the South Park, this is your new home.
Payment:
• 30% upon signing the preliminary contract
• 40% upon receival of Act 14
• 20% upon installation of the window frames
• 10% upon Permission for usage.
SOLE AGENT
SOLD
Complex Red Apple - location, style and space
Sofia, Ivan VazovModern residential building with office and commercial zone
Property features
Type of property
Apartments (various types), Offices, Shops, Garages
Ref. No.
Sve Red Apple
Area
159.94 m2
Condition
Excellent
Floor
Groundfloor
Lift
yes
Furnishing
Unfurnished
Heating system
Air-conditioners / Local heating
Type of building
High ceilings (over 2.85 m), New building
Air-conditioning system
Air-conditioning system / Central air-conditioning
Year of construction
2013
Location
Sofia, Ivan VazovLocal amenities
- Metro station "BALGARIYa" - 669 m (9 min.) - Line No: M3
- Bus stop "Zh.K. IVAN VAZOV" - 164 m (2 min.) - Bus No: 76, 74, 102
- Trolleybus stop "Zh.K. IVAN VAZOV" - 164 m (2 min.) - Trolleybus No: 8
- Tram station "Zh.K. IVAN VAZOV" - 306 m (4 min.) - Tram No: 6, 1
- Kindergarten "21 SDYa „Bon-Bon“" - 168 m (3 min.)
- Kindergarten "DG 129 „Prikazen Svyat“" - 245 m (3 min.)
- School "Natsionalna Profesionalna Gimnaziya Po Poligrafiya I Fotografiya" - 219 m (3 min.)
- School "Vtora Angliyska Ezikova Gimnaziya Tomas Dzhefersan" - 354 m (5 min.)
- University "Fakultet Po Dentalna Meditsina" - 1.2 km (15 min.)
- Hospital "SBAL Na Infektsiozni I Parazitni Bolesti "Prof. Ivan Kirov"" - 823 m (10 min.)
- Hospital "Institutska SBAL Po Belodrobni Bolesti Sv. Sofiya" - 853 m (11 min.)
- Medical center "D-r Petar Samarev" - 383 m (5 min.)
- Food market - 243 m (3 min.)
- Supermarket "T-Market" - 213 m (3 min.)
- Supermarket "Ivan" - 328 m (4 min.)
- Marketplace "Pazar Ivan Vazov" - 282 m (4 min.)
- Pet shop "pet Store" - 248 m (3 min.)
- Bank "BAKB" - 362 m (5 min.)
- Bank "Poshtenska Banka" - 541 m (7 min.)
- ATM "Poshtenska Banka" - 541 m (7 min.)
- ATM "texim Bank" - 608 m (8 min.)
- Pharmacy "Remedium" - 291 m (4 min.)
- Postal service "PTTS Sofiya 8-1408" - 346 m (5 min.)
- Postal service "speedy" - 465 m (6 min.)
- Dry cleaner's "magnolia" - 285 m (4 min.)
- Hair-dresser "genesis Hair Studio" - 301 m (4 min.)
- Beauty salon "hairspray" - 98 m (2 min.)
- Vet "Best Vet" - 474 m (6 min.)
- Restaurant "la Terra Rossa" - 102 m (2 min.)
- Restaurant "sasaguri" - 112 m (2 min.)
- Cafe - 231 m (3 min.)
- Bar "flame" - 447 m (6 min.)
- Night club "Megami" - 1.2 km (15 min.)
- Casino "efbet" - 370 m (5 min.)
- Children's playground "Melko" - 229 m (3 min.)
- Fitness centre "Titanium" - 225 m (3 min.)
- Swimming pool - 633 m (8 min.)
- Sports pitch "Sporten Kompleks Rakovski" - 507 m (7 min.)
- Tennis court - 325 m (4 min.)
- Museum "Kasnoantichen Mavzoley" - 572 m (7 min.)
- Park - 230 m (3 min.)
- Garden - 230 m (3 min.)
- Car park - 122 m (2 min.)
- Petrol station "shell" - 706 m (9 min.)
- Charging station - 736 m (9 min.)
- Car wash "the Gym" - 580 m (7 min.)
- Car service "Avtogaz Serviz" - 560 m (7 min.)
- Embassy "Rezidentsiya Na Republika Polsha" - 876 m (11 min.)
- Library "Universitetska Biblioteka" - 1.2 km
- Church - 689 m (9 min.)
PUBLIC TRANSPORT
EDUCATIONAL INSTITUTIONS
MEDICAL INSTITUTIONS
SHOPPING
SERVICES
RESTAURANTS & BARS
SPORTS & LEASURE
NATURE & SIGHTSEEING
CAR SERVICES
PUBLIC BUILDINGS & INSTITUTIONS
REQUEST DETAILS
This property is sold
Please contact us and we will find other properties that match your requirements.
249 507 - € 249 507
1 560 €/m2
- €
- $
- £
We accept credit, debit cards & PayPal
Online payments by virtual POS terminal
Online payments by virtual POS terminal
This property is sold
Please contact us and we will find other properties that match your requirements.
*/ ?>
FOR MORE INFORMATION
Property ref: Sve Red Apple
When calling, please quote the property reference number.

Victor Vucheliiski
Office Sofia 22, Zlaten Rog Str., floor 4, office 7, Sofia 1407 All properties (225)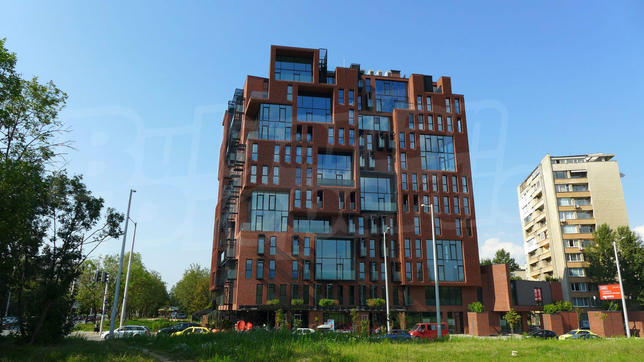
This property is in
Red Apple
74
properties
0
available
74
sold
0
reserved
