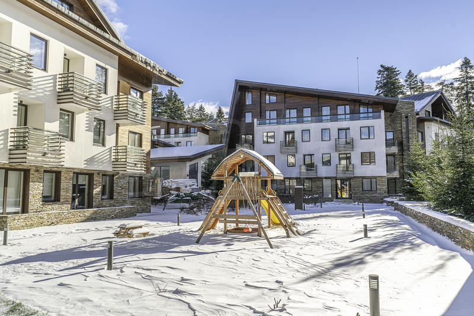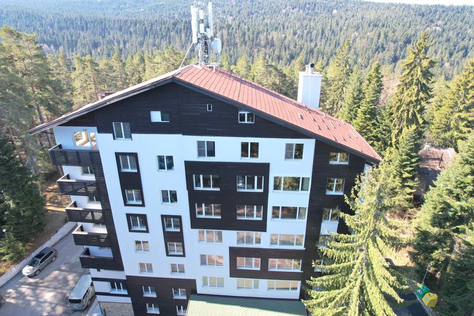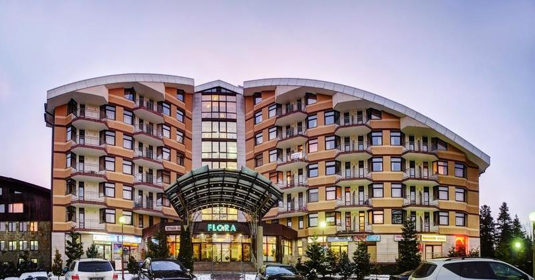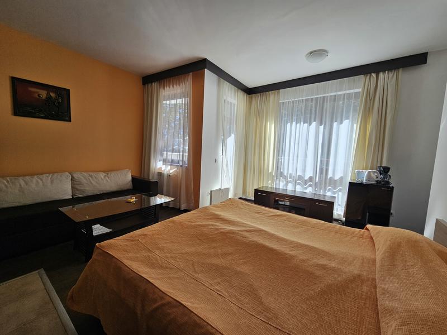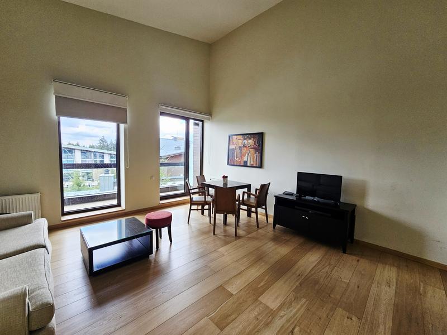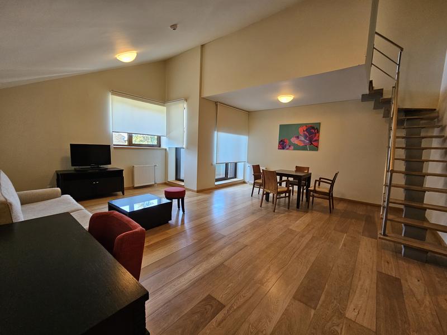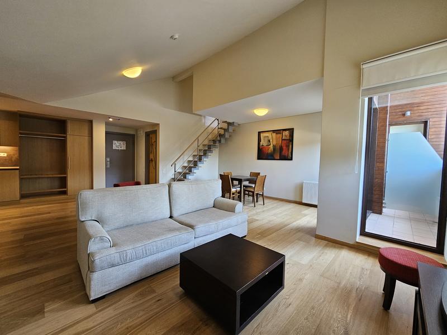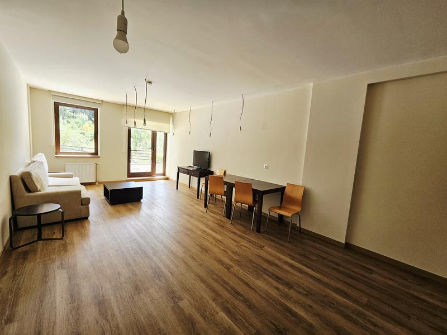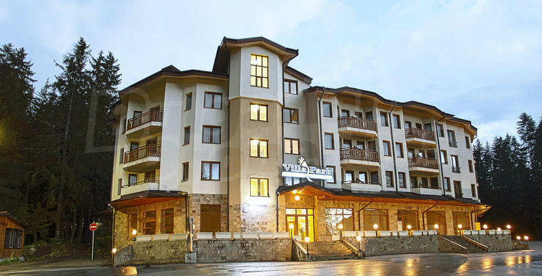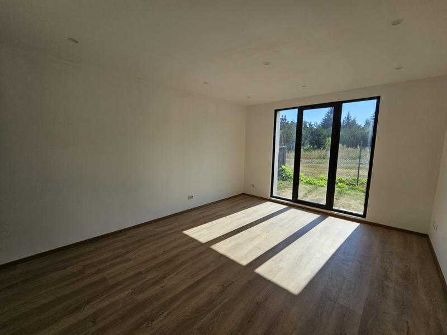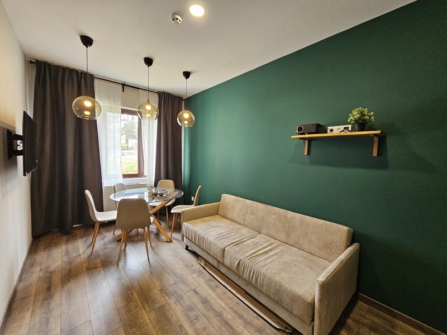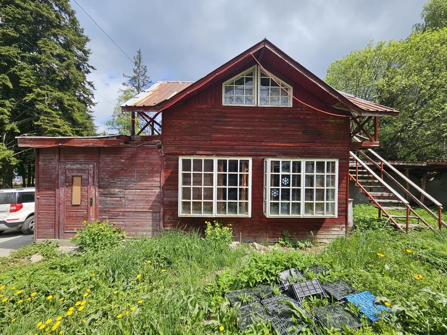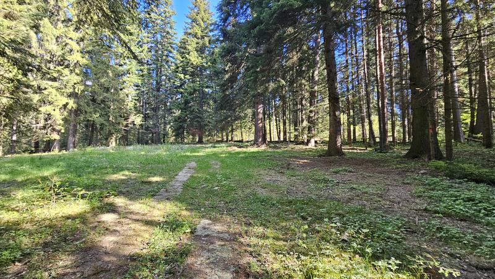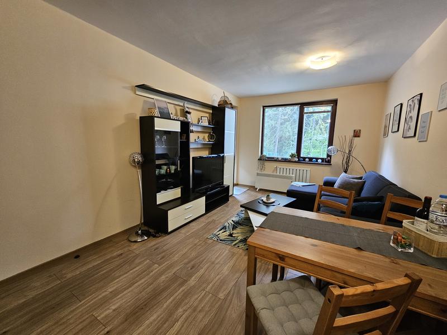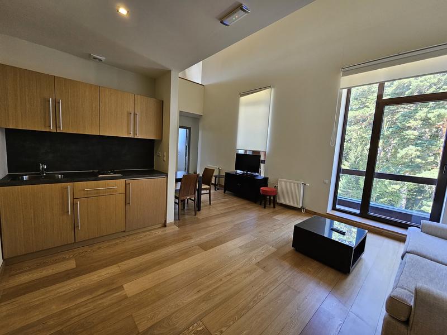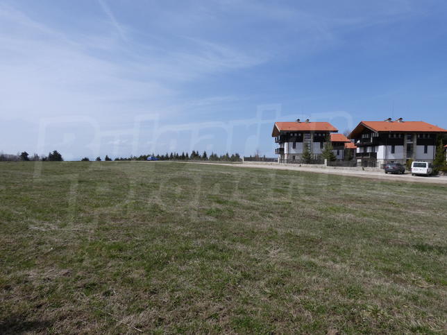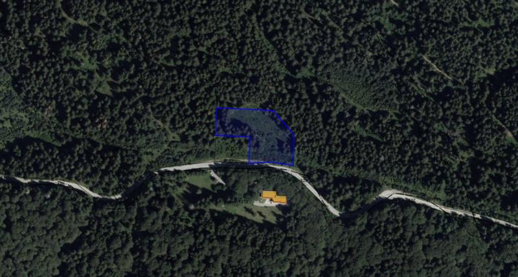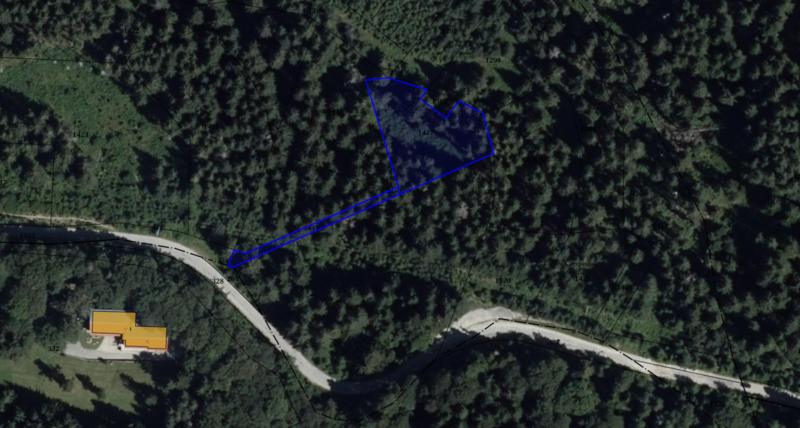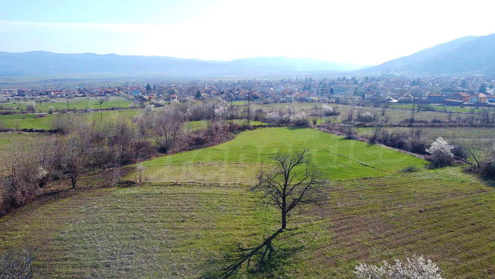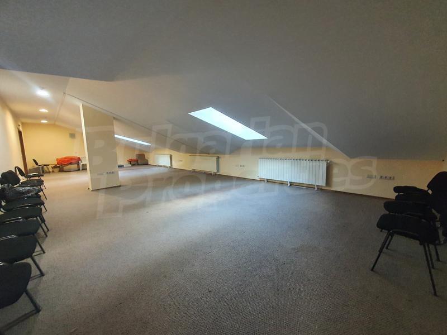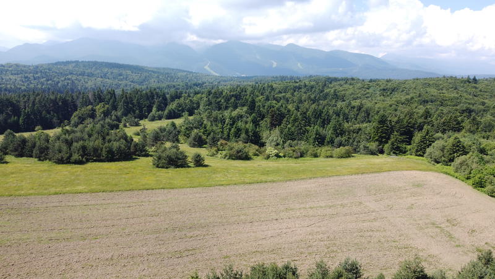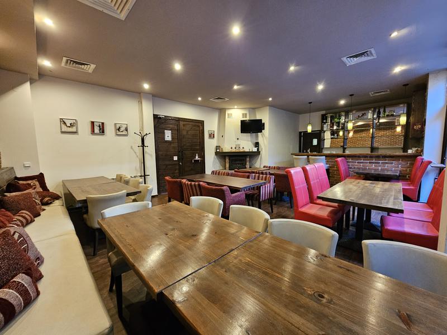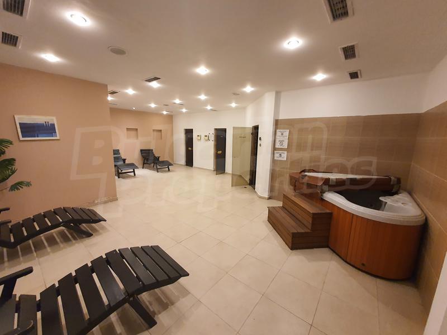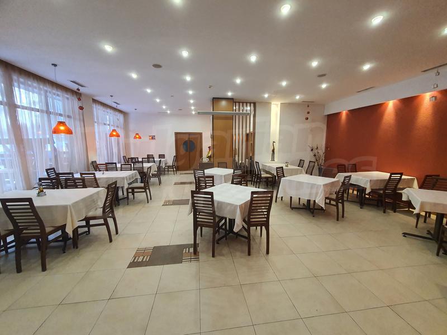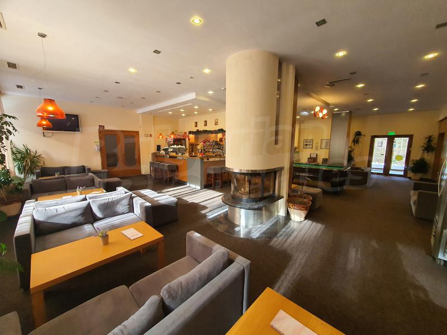Designed and built as a logical result of the 4-star Flora Apartment House (you can download photos here) and Flora Hotel, the new complex is the next project of a reliable and reputable developer with numerous successful local and international projects already completed and whose name stands for good quality construction.
Flora Residence will comprise of five blocks named after flowers and at the initial stage of the release will offer around 130 apartments from studios to two bedrooms with spacious living rooms, cozy bedrooms, fully fitted bathrooms and private terraces. Please, find below a full description of each block plus floor plans, prices and availability of the apartments.
Construction Update
Date of completion: November 2006
Borovets has been developed into a modern, high-class ski resort with luxury hotels, restaurants, discos, shops and a good choice of pistes and lifts. Usually the slopes of the resort have permanent snow cover from December to April. Being a resort of the Alpine type, Borovets has twice hosted World Cup competitions in Alpine skiing and provides very good conditions for snowsports durng the winter: skiing, snowboarding, cross-country skiing, ski jumps and biathlon, ski-doo riding, etc. In the summer Borovets is just as attractive as it is in the winter, offering everything a perfect vacation needs: clean and fresh air, centuries-old pine forests, green meadows and snow-capped peaks. Above all, do not forget that in Borovets itself, you can enjoy a marvelous night-life with most of the clubs and bars working until the early morning!
Read Super Borovets Project information
KEY FEATURES OF THE ENTIRE FLORA COMPLEX:
∙ Ski storage;
∙ Various shops and boutiques;
∙ Tennis court;
∙ Steam bath room; Sauna;
∙ Jacuzzi;
∙ Relaxation rooms and massage facilities;
∙ Spa-centre & Solarium,
∙ Fitness;
∙ Indoor swimming pool;
∙ Games room;
∙ Casino;
∙ Irish pub & Lobby bar;
∙ International and traditional Bulgarian restaurant;
∙ Garden barbeque;
COMPLEX SERVICES INCLUDE:
- 24 hour reception with concierge
- Room Service
- Ski storage
- Underground Parking Lot
- Satellite TV and Internet connections
- Laundry & ironing
- Well-kept green areas and exceptionally landscaped garden
- Fishing complex offering opportunity to catch fresh trout
FIVE REASONS TO CHOOSE BOROVETS & FLORA RESIDENCE:
- Borovets is the oldest ski resort; the snow stays longer than on other resorts in Bulgaria as it is located at the highest point in the mountains, hence a longer rental season in winter! The resort is fully equipped with modern emergency equipment including a helicopter.
- Easy access: Borovets is the closest ski-resort to Sofia, only 50 min drive from the airport, where all the main airlines fly to, British Airways, Lufthansa, Austrian Airlines etc.
- Limited construction – Borovets ski resort is reservation area and a National Park. This guarantees that it will not be overbuilt, which in return means no oversupply of properties in future.
- Flora Residence is part of Flora Complex and thus all guests will be welcome to use full range of amenities and facilities in the complex.
- Flora Residence is attractive not only during the winter! Cafes, restaurants and bars are working for those who are on holiday during the summer and practice mountain biking and hill walking in Borovets. The weather is very nice and sunny, suitable for long walks and family picnics.
FURNISHING PACKAGES
Full furnishing packages will be offered by the developer. You can see samples here: Furniture
RENTAL OPPORTUNITIES & PROPERTY MANAGEMENT
Full property management and support will be offered to the owners by the developer and the staff of Flora Hotel.
PAYMENT PLAN
• 5 % deposit (non-refundable) when reserving your apartment
• 65% second payment when signing preliminary contract (within 28 days after reservation)
• 30 % third payment at completion (November 2006)
Bulgarian Properties charge 3% agency commission!
AVAILABILITY (constantly updated)
BLOCK 1
Tulip Residence has 6 floors and 24 apartments (12 studios & 12 one-bedroom apartments). The building is located near the tennis-court which during the winter season becomes a splendid and very attractive skating ice-rink. Just after the rink is situated four-star Flora Hotel with the whole Spa-centre.
Ground Floor (Floor Plan)
Apartment No 1, studio, open-plan kitchen with living room, bathroom/wc, a terrace, total size 43.23 sq.m (actual size + common parts)Sold
Apartment No 2, studio, open-plan kitchen with living room, bathroom/wc, a terrace, total size 43.19 sq.m (actual size + common parts) Sold
Apartment No 3, one bedroom, open-plan kitchen with living room, bathroom/wc, an entrance, a terrace, total size 70.66 sq.m (actual size + common parts)Sold
Apartment No 4, one bedroom, open-plan kitchen with living room, bathroom/wc, an entrance, a terrace, total size 70.66 sq.m (actual size + common parts)Sold
Second Floor (Floor Plan)
Apartment No 5, studio, open-plan kitchen with living room, bathroom/wc, a terrace, total size 54.15 sq.m (actual size + common parts) Reserved
Apartment No 6, studio, open-plan kitchen with living room, bathroom/wc, a terrace, total size 54.15 sq.m (actual size + common parts)Reserved
Apartment No 7, one bedroom, open-plan kitchen with living room, bathroom/wc, an entrance, a terrace, total size 74.30 sq.m (actual size + common parts)Sold
Apartment No 8, one bedroom, open-plan kitchen with living room, bathroom/wc, an entrance, a terrace, total size 74.30 sq.m (actual size + common parts)
Third Floor (Floor Plan)
Apartment No 9, studio, open-plan kitchen with living room, bathroom/wc, a terrace, total size 54.15 sq.m (actual size + common parts) Sold
Apartment No 10, studio, open-plan kitchen with living room, bathroom/wc, a terrace, total size 54.15 sq.m (actual size + common parts)Sold
Apartment No 11, one bedroom, open-plan kitchen with living room, bathroom/wc, an entrance, a terrace, total size 76.75 sq.m (actual size + common parts) Sold
Apartment No 12, one bedroom, open-plan kitchen with living room, bathroom/wc, an entrance, a terrace, total size 76.75 sq.m (actual size + common parts)
Fourth Floor (Floor Plan)
Apartment No 13, studio, open-plan kitchen with living room, bathroom/wc, a terrace, total size 54.15 sq.m (actual size + common parts) Sold
Apartment No 14, studio, open-plan kitchen with living room, bathroom/wc, a terrace, total size 54.15 sq.m (actual size + common parts) Sold
Apartment No 15, one bedroom, open-plan kitchen with living room, bathroom/wc, an entrance, a terrace, total size 76.75 sq.m (actual size + common parts)Sold
Apartment No 16, one bedroom, open-plan kitchen with living room, bathroom/wc, an entrance, a terrace, total size 76.75 sq.m (actual size + common parts)Sold
Fifth Floor (Floor Plan)
Apartment No 17, studio, open-plan kitchen with living room, bathroom/wc, a terrace, total size 54.15 sq.m (actual size + common parts)Sold
Apartment No 18, studio, open-plan kitchen with living room, bathroom/wc, a terrace, total size 54.15 sq.m (actual size + common parts)Sold
Apartment No 19, one bedroom, open-plan kitchen with living room, bathroom/wc, an entrance, a terrace, total size 76.75 sq.m (actual size + common parts)Sold
Apartment No 20, one bedroom, open-plan kitchen with living room, bathroom/wc, an entrance, a terrace, total size 76.75 sq.m (actual size + common parts)Sold
Sixth Floor (Floor Plan)
Apartment No 21, studio, open-plan kitchen with living room, bathroom/wc, a terrace, total size 47.02 sq.m (actual size + common parts)Sold
Apartment No 22, studio, open-plan kitchen with living room, bathroom/wc, a terrace, total size 47.02 sq.m (actual size + common parts)
Apartment No 23, one bedroom, open-plan kitchen with living room, bathroom/wc, an entrance, a terrace, total size 70.97 sq.m (actual size + common parts)Sold
Apartment No 24, one bedroom, open-plan kitchen with living room, bathroom/wc, an entrance, a terrace, total size 70.97 sq.m (actual size + common parts)Sold
BLOCK 2
Daisy Residence has 5 floors and 28 apartments (26 studios & 2 two-bedroom apartments). Its inner floor-plan is absolutely the same as in the Violet Residence. The house is situated in the very centre of Flora Residence Complex and has a marvelous view towards the mountain.
Ground Floor (Floor Plan)
Apartment No 1, studio, open-plan kitchen with living room, bathroom/wc, a terrace, total size 49.32 sq.m (actual size + common parts) Sold
Apartment No 2, studio, open-plan kitchen with living room, bathroom/wc, a terrace, total size 46.36 sq.m (actual size + common parts)Sold
Apartment No 3, studio, open-plan kitchen with living room, bathroom/wc, a terrace, total size 43.45 sq.m (actual size + common parts)Sold
Apartment No 4, studio, open-plan kitchen with living room, bathroom/wc, a terrace, total size 43.45 sq.m (actual size + common parts)Sold
Apartment No 5, studio, open-plan kitchen with living room, bathroom/wc, a terrace, total size 46.36 sq.m (actual size + common parts) Sold
Apartment No 6, studio, open-plan kitchen with living room, bathroom/wc, a terrace, total size 49.32 sq.m (actual size + common parts)Sold
Second Floor (Floor Plan)
Apartment No 7, studio, open-plan kitchen with living room, bathroom/wc, a terrace, total size 51.19 sq.m (actual size + common parts) Sold
Apartment No 8, studio, open-plan kitchen with living room, bathroom/wc, a terrace, total size 46.30 sq.m (actual size + common parts)Sold
Apartment No 9, studio, open-plan kitchen with living room, bathroom/wc, a terrace, total size 45.40 sq.m (actual size + common parts)Sold
Apartment No 10, studio, open-plan kitchen with living room, bathroom/wc, a terrace, total size 45.40 sq.m (actual size + common parts)Sold
Apartment No 11, studio, open-plan kitchen with living room, bathroom/wc, a terrace, total size 46.30 sq.m (actual size + common parts)Sold
Apartment No 12, studio, open-plan kitchen with living room, bathroom/wc, a terrace, total size 51.19 sq.m (actual size + common parts)Sold
Third Floor (Floor Plan)
Apartment No 13, studio, open-plan kitchen with living room, bathroom/wc, a terrace, total size 51.19 sq.m (actual size + common parts)Sold
Apartment No 14, studio, open-plan kitchen with living room, bathroom/wc, a terrace, total size 46.30 sq.m (actual size + common parts)Sold
Apartment No 15, studio, open-plan kitchen with living room, bathroom/wc, a terrace, total size 45.41 sq.m (actual size + common parts)Sold
Apartment No 16, studio, open-plan kitchen with living room, bathroom/wc, a terrace, total size 45.40 sq.m (actual size + common parts)Sold
Apartment No 17, studio, open-plan kitchen with living room, bathroom/wc, a terrace, total size 46.30 sq.m (actual size + common parts)Sold
Apartment No 18, studio, open-plan kitchen with living room, bathroom/wc, a terrace, total size 51.19 sq.m (actual size + common parts)Sold
Fourth Floor (Floor Plan)
Apartment No 19, studio, open-plan kitchen with living room, bathroom/wc, a terrace, total size 51.19 sq.m (actual size + common parts)Sold
Apartment No 20, studio, open-plan kitchen with living room, bathroom/wc, a terrace, total size 46.30 sq.m (actual size + common parts) Sold
Apartment No 21, studio, open-plan kitchen with living room, bathroom/wc, a terrace, total size 45.41 sq.m (actual size + common parts)Sold
Apartment No 22, studio, open-plan kitchen with living room, bathroom/wc, a terrace, total size 45.41 sq.m (actual size + common parts)Sold
Apartment No 23, studio, open-plan kitchen with living room, bathroom/wc, a terrace, total size 46.30 sq.m (actual size + common parts)Sold
Apartment No 24, studio, open-plan kitchen with living room, bathroom/wc, a terrace, total size 51.19 sq.m (actual size + common parts) Sold
Fifth Floor (Floor Plan)
Apartment No 25, two bedroom, open-plan kitchen with living room, a bathroom with shower and wc, a second bathroom with bathtub and wc, entrance hall, two terraces, total size 98.21 sq.m (actual size + common parts)Sold
Apartment No 26, studio, open-plan kitchen with living room, bathroom/wc, a terrace, total size 45.18 sq.m (actual size + common parts)Sold
Apartment No 27, studio, open-plan kitchen with living room, bathroom/wc, a terrace, total size 45.18 sq.m (actual size + common parts)Sold
Apartment No 28, two bedroom, open-plan kitchen with living room, a bathroom with shower and wc, a second bathroom with bathtub and wc, entrance hall, two terraces, total size 98.21 sq.m (actual size + common parts) Sold
BLOCK 3
Muy-lily Residence has 5 floors and 25 apartments (20 one-bedroom apartments & 5 studios). This is the most distant, quiet and calm Residence and that’s why it is the ideal house for the perfect relaxation, right in the heart of the mountain.
Ground Floor (Floor Plan)
Apartment No 1, one bedroom, open-plan kitchen with dining area and living room, bathroom/wc, an entrance, a terrace, total size 65.78 sq.m (actual size + common parts)Sold
Apartment No 2, one bedroom, open-plan kitchen with dining area and living room, bathroom/wc, an entrance, a terrace, total size 65.24 sq.m (actual size + common parts)Sold
Apartment No 3, studio, open-plan kitchen with living room, bathroom/wc, a terrace, total size 40.03 sq.m (actual size + common parts)Sold
Apartment No 4, one bedroom, open-plan kitchen with dining area and living room, bathroom/wc, an entrance, a terrace, total size 78.73 sq.m (actual size + common parts) Sold
Apartment No 5, one bedroom, open-plan kitchen with dining area and living room, bathroom/wc, an entrance, a terrace, total size 65.78sq.m (actual size + common parts)Reserved
Second Floor (Floor Plan)
Apartment No 6, one bedroom, open-plan kitchen with dining area and living room, bathroom/wc, an entrance, a terrace, total size 77.22 sq.m (actual size + common parts)Reserved
Apartment No 7, one bedroom, open-plan kitchen with dining area and living room, bathroom/wc, an entrance, a terrace, total size 67.41 sq.m (actual size + common parts)Reserved
Apartment No 8, studio, open-plan kitchen with living room, bathroom/wc, a terrace, total size 48.99 sq.m (actual size + common parts)Sold
Apartment No 9, one bedroom, open-plan kitchen with dining area and living room, bathroom/wc, an entrance, a terrace, total size 81.45 sq.m (actual size + common parts)Reserved
Apartment No 10, one bedroom, open-plan kitchen with dining area and living room, bathroom/wc, an entrance, a terrace, total size 77.10 sq.m (actual size + common parts)Reserved
Third Floor (Floor Plan)
Apartment No 11, one bedroom, open-plan kitchen with dining area and living room, bathroom/wc, an entrance, a terrace, total size 76.29 sq.m (actual size + common parts)Sold
Apartment No 12, one bedroom, open-plan kitchen with dining area and living room, bathroom/wc, an entrance, a terrace, total size 66.82 sq.m (actual size + common parts)Sold
Apartment No 13, studio, open-plan kitchen with living room, bathroom/wc, a terrace, total size 48.99 sq.m (actual size + common parts)Reserved
Apartment No 14, one bedroom, open-plan kitchen with dining area and living room, bathroom/wc, an entrance, a terrace, total size 80.66 sq.m (actual size + common parts)Reserved
Apartment No 15, one bedroom, open-plan kitchen with dining area and living room, bathroom/wc, an entrance, a terrace, total size 76.17 sq.m (actual size + common parts)
Fourth Floor (Floor Plan)
Apartment No 16, one bedroom, open-plan kitchen with dining area and living room, bathroom/wc, an entrance, a terrace, total size 76.29 sq.m (actual size + common parts)Reserved
Apartment No 17, one bedroom, open-plan kitchen with dining area and living room, bathroom/wc, an entrance, a terrace, total size 66.82 sq.m (actual size + common parts)Sold
Apartment No 18, studio, open-plan kitchen with living room, bathroom/wc, a terrace, total size 48.14 sq.m (actual size + common parts) Sold
Apartment No 19, one bedroom, open-plan kitchen with dining area and living room, bathroom/wc, an entrance, a terrace, total size 80.66 sq.m (actual size + common parts)Sold
Apartment No 20, one bedroom, open-plan kitchen with dining area and living room, bathroom/wc, an entrance, a terrace, total size 76.17 sq.m (actual size + common parts)Sold
Fifth Floor (Floor Plan)
Apartment No 21, one bedroom, open-plan kitchen with dining area and living room, bathroom/wc, an entrance, a terrace, total size 76.29 sq.m (actual size + common parts)Reserved
Apartment No 22, one bedroom, open-plan kitchen with dining area and living room, bathroom/wc, an entrance, a terrace, total size 66.82 sq.m (actual size + common parts)Sold
Apartment No 23, studio, open-plan kitchen with living room, bathroom/wc, a terrace, total size 48.14 sq.m (actual size + common parts)
Apartment No 24, one bedroom, open-plan kitchen with dining area and living room, bathroom/wc, an entrance, a terrace, total size 80.66 sq.m (actual size + common parts)Reserved
Apartment No 25, one bedroom, open-plan kitchen with dining area and living room, bathroom/wc, an entrance, a terrace, total size 76.17 sq.m (actual size + common parts)Sold
BLOCK 4
Violet Residence has 5 floors and 28 apartments (26 studios & 2 two-bedroom apartments). The building is located in the very centre of Flora Residence Complex just by Daisy Residence which has the same inner floor-plan.
Ground Floor (Floor Plan)
Apartment No 1, studio, open-plan kitchen with living room, bathroom/wc, a terrace, total size 49.32 sq.m (actual size + common parts)Sold
Apartment No 2, studio, open-plan kitchen with living room, bathroom/wc, a terrace, total size 46.36 sq.m (actual size + common parts) Reserved
Apartment No 3, studio, open-plan kitchen with living room, bathroom/wc, a terrace, total size 43.45 sq.m (actual size + common parts)Sold
Apartment No 4, studio, open-plan kitchen with living room, bathroom/wc, a terrace, total size 43.45 sq.m (actual size + common parts)Reserved
Apartment No 5, studio, open-plan kitchen with living room, bathroom/wc, a terrace, total size 46.36 sq.m (actual size + common parts) Reserved
Apartment No 6, studio, open-plan kitchen with living room, bathroom/wc, a terrace, total size 49.32 sq.m (actual size + common parts)Sold
Second Floor (Floor Plan)
Apartment No 7, studio, open-plan kitchen with living room, bathroom/wc, a terrace, total size 51.19 sq.m (actual size + common parts) Sold
Apartment No 8, studio, open-plan kitchen with living room, bathroom/wc, a terrace, total size 46.30 sq.m (actual size + common parts) Reserved
Apartment No 9, studio, open-plan kitchen with living room, bathroom/wc, a terrace, total size 45.40 sq.m (actual size + common parts) Reserved
Apartment No 10, studio, open-plan kitchen with living room, bathroom/wc, a terrace, total size 45.40 sq.m (actual size + common parts) Reserved
Apartment No 11, studio, open-plan kitchen with living room, bathroom/wc, a terrace, total size 46.30 sq.m (actual size + common parts)Sold
Apartment No 12, studio, open-plan kitchen with living room, bathroom/wc, a terrace, total size 51.19 sq.m (actual size + common parts) Sold
Third Floor (Floor Plan)
Apartment No 13, studio, open-plan kitchen with living room, bathroom/wc, a terrace, total size 51.19 sq.m (actual size + common parts) Reserved
Apartment No 14, studio, open-plan kitchen with living room, bathroom/wc, a terrace, total size 46.30 sq.m (actual size + common parts)Reserved
Apartment No 15, studio, open-plan kitchen with living room, bathroom/wc, a terrace, total size 45.41 sq.m (actual size + common parts)Sold
Apartment No 16, studio, open-plan kitchen with living room, bathroom/wc, a terrace, total size 45.40 sq.m (actual size + common parts) Sold
Apartment No 17, studio, open-plan kitchen with living room, bathroom/wc, a terrace, total size 46.30 sq.m (actual size + common parts)Sold
Apartment No 18, studio, open-plan kitchen with living room, bathroom/wc, a terrace, total size 51.19 sq.m (actual size + common parts)Reserved
Fourth Floor (Floor Plan)
Apartment No 19, studio, open-plan kitchen with living room, bathroom/wc, a terrace, total size 51.19 sq.m (actual size + common parts)Reserved
Apartment No 20, studio, open-plan kitchen with living room, bathroom/wc, a terrace, total size 46.30 sq.m (actual size + common parts)Reserve
Apartment No 21, studio, open-plan kitchen with living room, bathroom/wc, a terrace, total size 45.41 sq.m (actual size + common parts)Sold
Apartment No 22, studio, open-plan kitchen with living room, bathroom/wc, a terrace, total size 45.41 sq.m (actual size + common parts)Sold
Apartment No 23, studio, open-plan kitchen with living room, bathroom/wc, a terrace, total size 46.30 sq.m (actual size + common parts) Sold
Apartment No 24, studio, open-plan kitchen with living room, bathroom/wc, a terrace, total size 51.19 sq.m (actual size + common parts)Sold
Fifth Floor (Floor Plan)
Apartment No 25, two bedroom, open-plan kitchen with living room, a bathroom with shower and wc, a second bathroom with bathtub and wc, entrance hall, two terraces, total size 98.21 sq.m (actual size + common parts) Sold
Apartment No 26, studio, open-plan kitchen with living room, bathroom/wc, a terrace, total size 45.18 sq.m (actual size + common parts)Sold
Apartment No 27, studio, open-plan kitchen with living room, bathroom/wc, a terrace, total size 45.18 sq.m (actual size + common parts) Sold
Apartment No 28, two bedroom, open-plan kitchen with living room, a bathroom with shower and wc, a second bathroom with bathtub and wc, entrance hall, two terraces, total size 98.21 sq.m (actual size + common parts)Sold
BLOCK 5
Clover Residence consists of 5 floors with 23 apartments (20 one-bedroom apartments & 5 studios). The house is situated in the most communicative plot. Just in front of it is skating ice-rink. And only a few steps away is located underground garage and parking. One of the biggest advantages here is the closeness of the Spa-centre in Flora Hotel.
Ground Floor (Floor Plan)
Apartment No 1a, one bedroom, open-plan kitchen with living room, bathroom/wc, an entrance, a terrace, total size 63.72 sq.m (actual size + common parts)
Apartment No 1b, one bedroom, open-plan kitchen with living room, bathroom/wc, an entrance, a terrace, total size 63.72 sq.m (actual size + common parts)Sold
Apartment No 3, studio, open-plan kitchen with living room, bathroom/wc, total size 40.57 sq.m (actual size + common parts)Reserved
Second Floor (Floor Plan)
Apartment No 4, one bedroom, open-plan kitchen with living room, bathroom/wc, an entrance, a terrace, total size 64.56 sq.m (actual size + common parts)Sold
Apartment No 5, one bedroom, open-plan kitchen with living room, bathroom/wc, an entrance, a terrace, total size 64.56 sq.m (actual size + common parts)Reserved
Apartment No 6, one bedroom, open-plan kitchen with living room, bathroom/wc, an entrance, a terrace, total size 62.56 sq.m (actual size + common parts)Sold
Apartment No 7, studio, open-plan kitchen with living room, bathroom/wc, a terrace, total size 49.25 sq.m (actual size + common parts)Sold
Apartment No 8, one bedroom, open-plan kitchen with living room, bathroom/wc, an entrance, a terrace, total size 62.56 sq.m (actual size + common parts)Reserved
Third Floor (Floor Plan)
Apartment No 9, one bedroom, open-plan kitchen with living room, bathroom/wc, an entrance, a terrace, total size 67.70 sq.m (actual size + common parts)Reserved
Apartment No 10, one bedroom, open-plan kitchen with living room, bathroom/wc, an entrance, a terrace, total size 67.70 sq.m (actual size + common parts)Sold
Apartment No 11, one bedroom, open-plan kitchen with living room, bathroom/wc, an entrance, a terrace, total size 66.60 sq.m (actual size + common parts)Sold
Apartment No 12, studio, open-plan kitchen with living room, bathroom/wc, a terrace, total size 49.25 sq.m (actual size + common parts)Sold
Apartment No 13, one bedroom, open-plan kitchen with living room, bathroom/wc, an entrance, a terrace, total size 66.33 sq.m (actual size + common parts)Sold
Fourth Floor (Floor Plan)
Apartment No 14, one bedroom, open-plan kitchen with living room, bathroom/wc, an entrance, a terrace, total size 67.70 sq.m (actual size + common parts)Reserved
Apartment No 15, one bedroom, open-plan kitchen with living room, bathroom/wc, an entrance, a terrace, total size 67.70 sq.m (actual size + common parts)Sold
Apartment No 16, one bedroom, open-plan kitchen with living room, bathroom/wc, an entrance, a terrace, total size 66.60 sq.m (actual size + common parts)Reserved
Apartment No 17, studio, open-plan kitchen with living room, bathroom/wc, a terrace, total size 49.25 sq.m (actual size + common parts)
Apartment No 18, one bedroom, open-plan kitchen with living room, bathroom/wc, an entrance, a terrace, total size 66.33 sq.m (actual size + common parts)Sold
Fifth Floor (Floor Plan)
Apartment No 19, one bedroom, open-plan kitchen with living room, bathroom/wc, an entrance, a terrace, total size 67.70 sq.m (actual size + common parts)Sold
Apartment No 20, one bedroom, open-plan kitchen with living room, bathroom/wc, an entrance, a terrace, total size 67.70 sq.m (actual size + common parts)Sold
Apartment No 21, one bedroom, open-plan kitchen with living room, bathroom/wc, an entrance, a terrace, total size 66.60 sq.m (actual size + common parts)Sold
Apartment No 22, studio, open-plan kitchen with living room, bathroom/wc, a terrace, total size 49.25 sq.m (actual size + common parts) Sold
Apartment No 23, one bedroom, open-plan kitchen with living room, bathroom/wc, an entrance, a terrace, total size 66.33 sq.m (actual size + common parts)Sold


