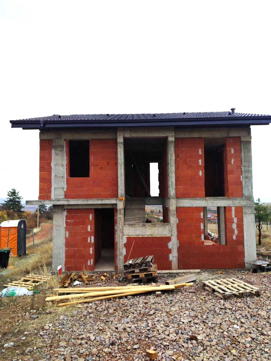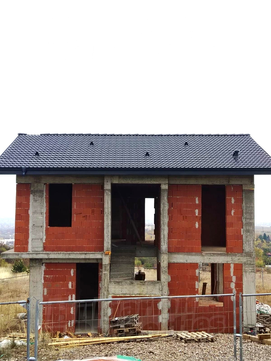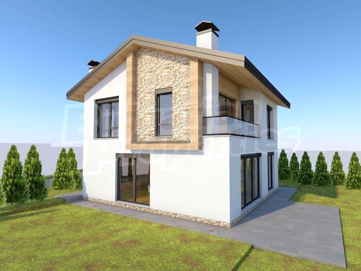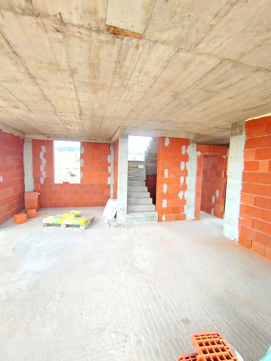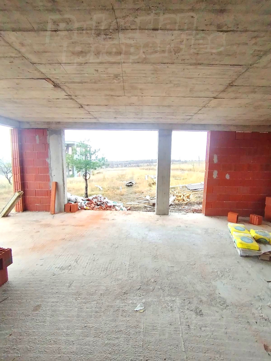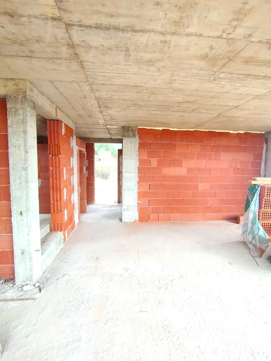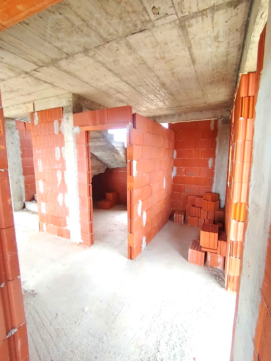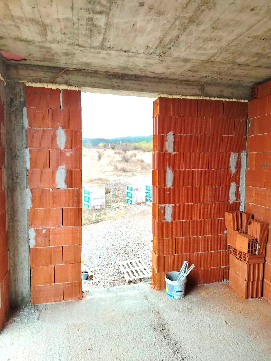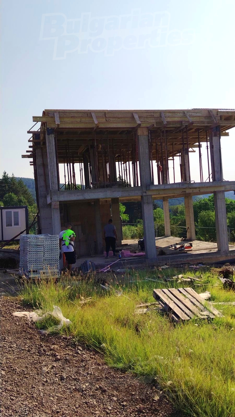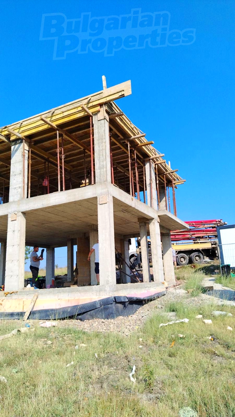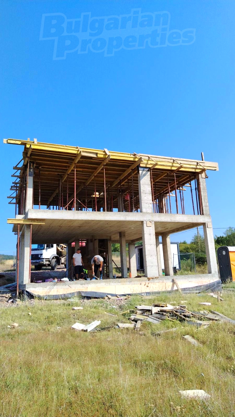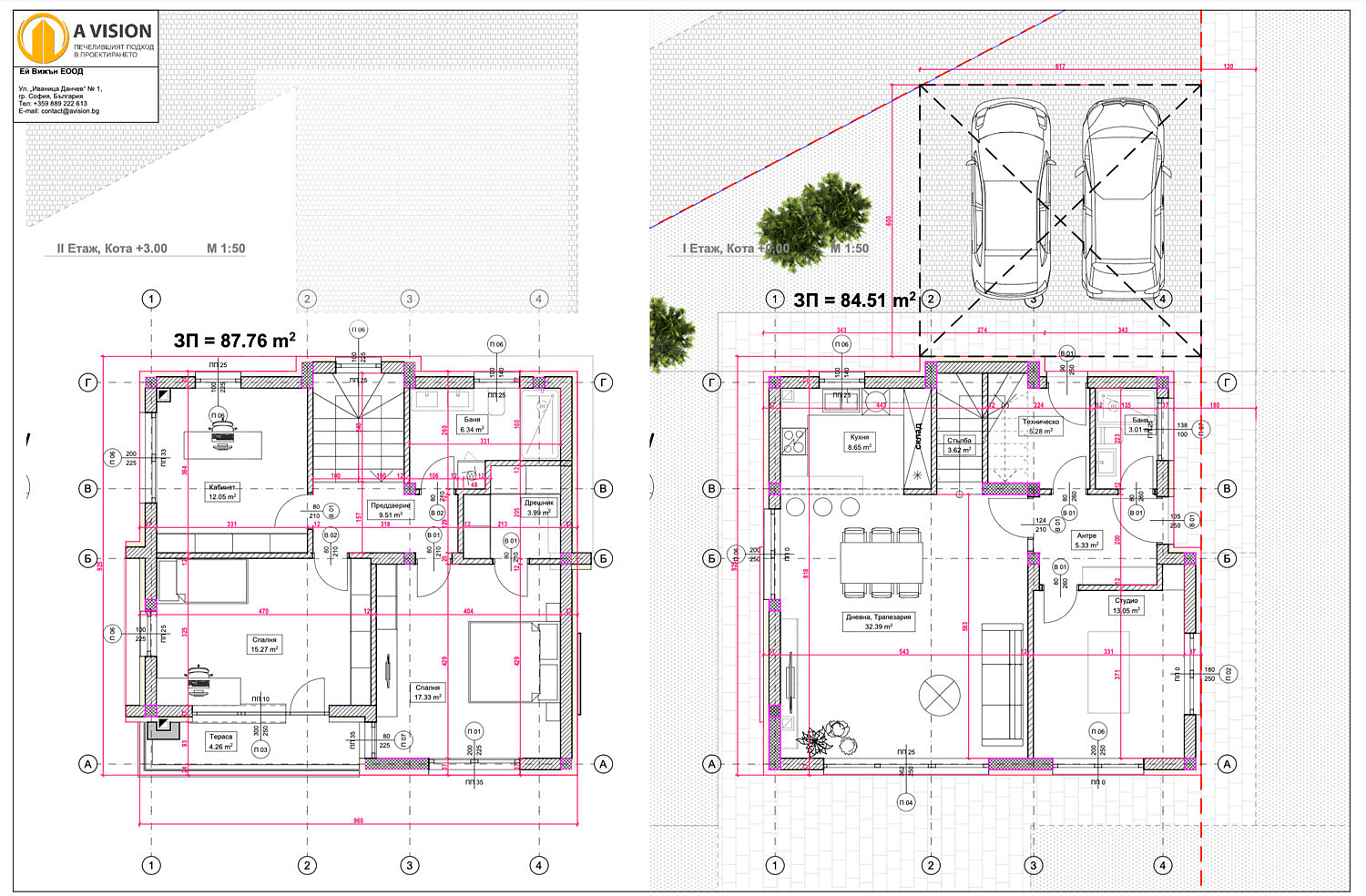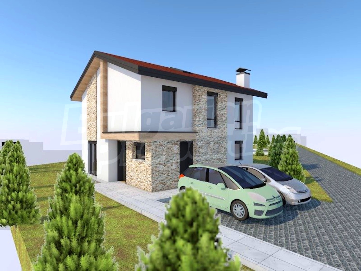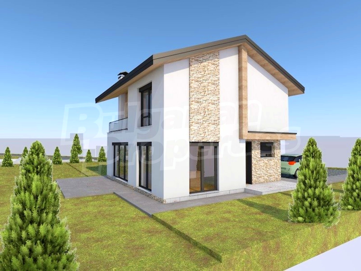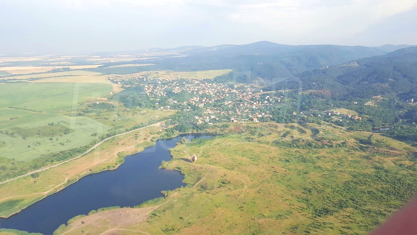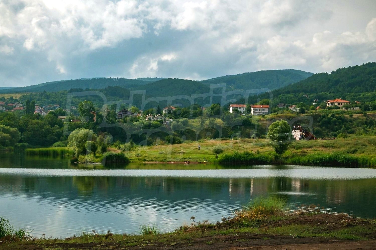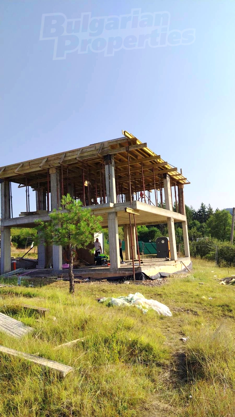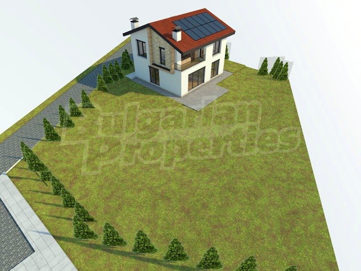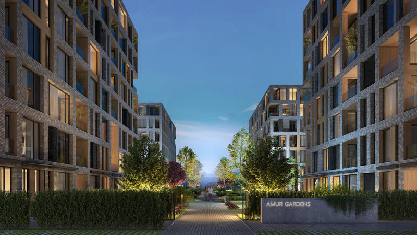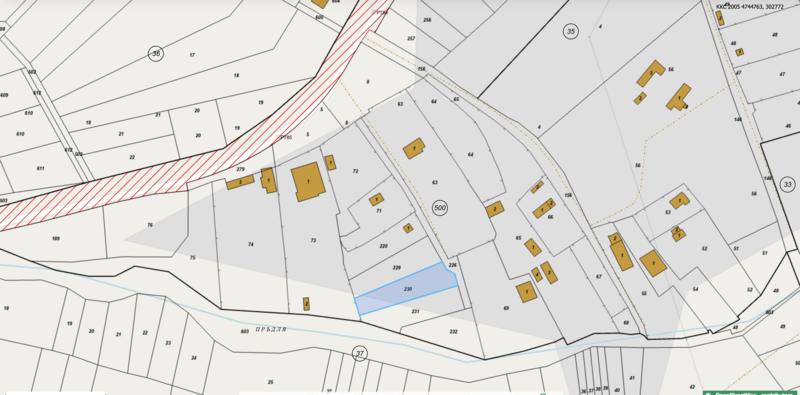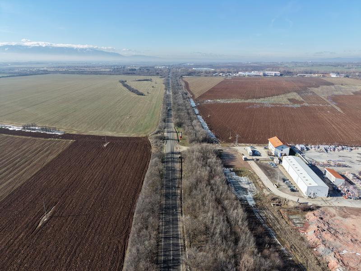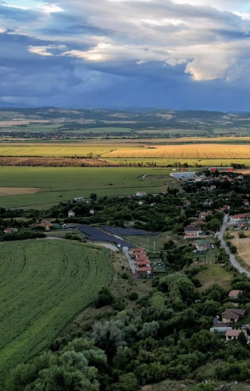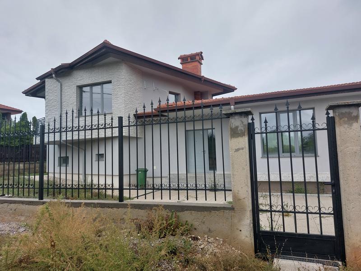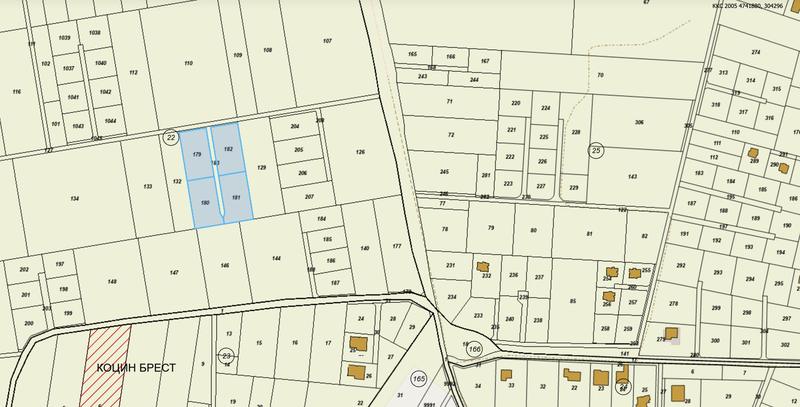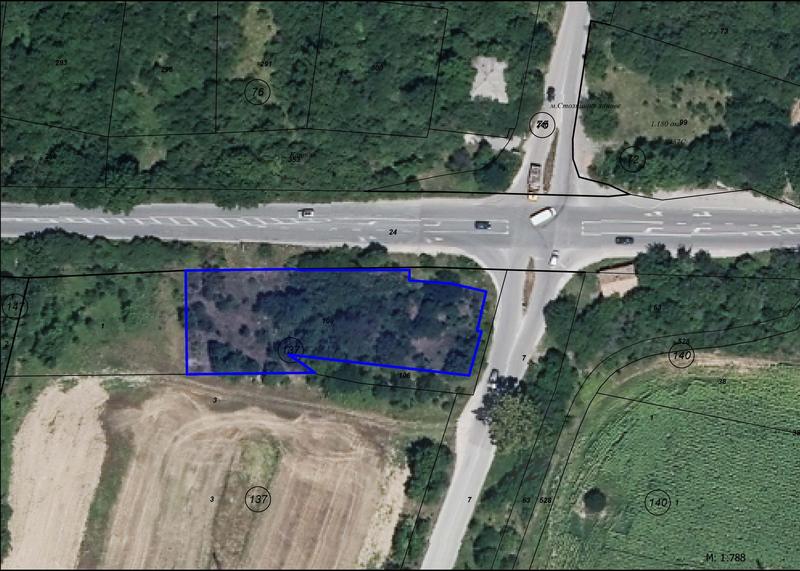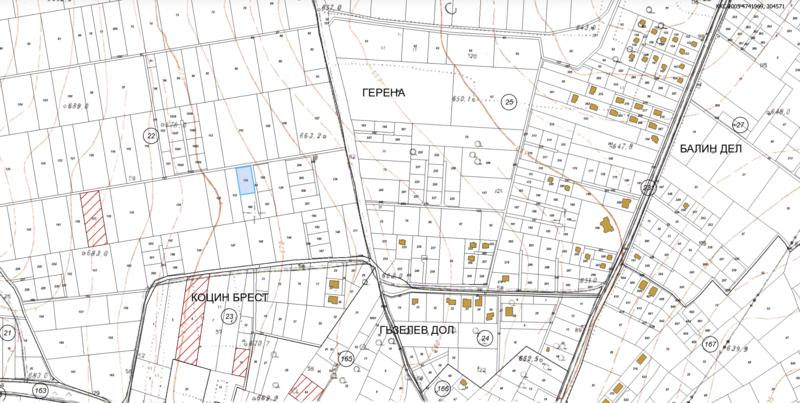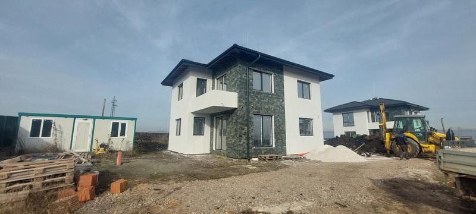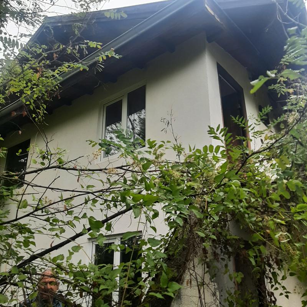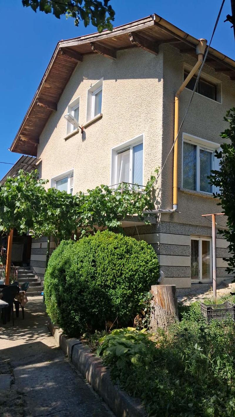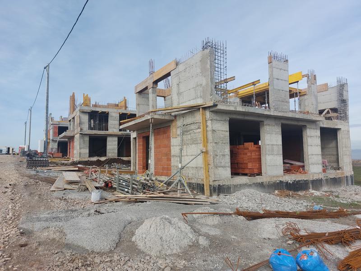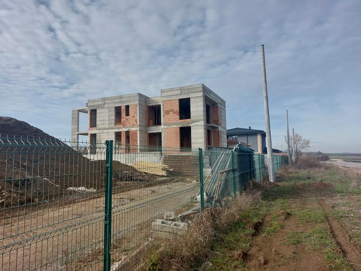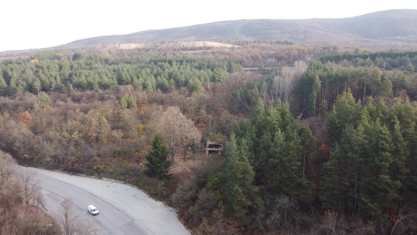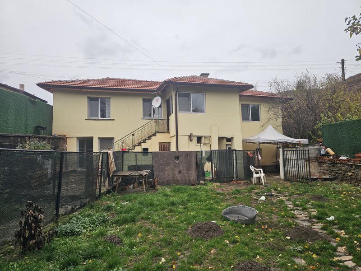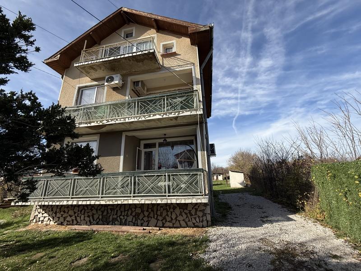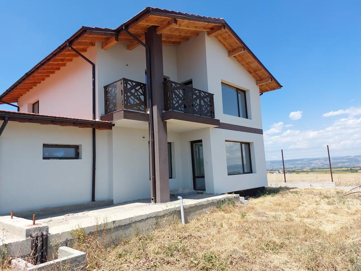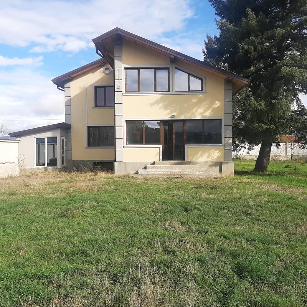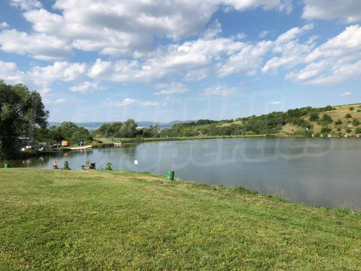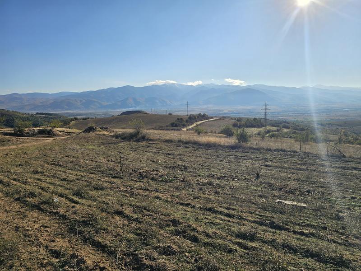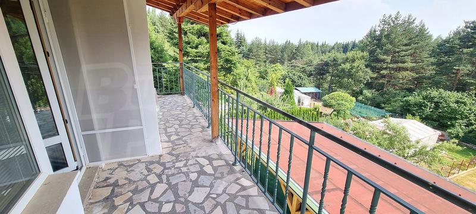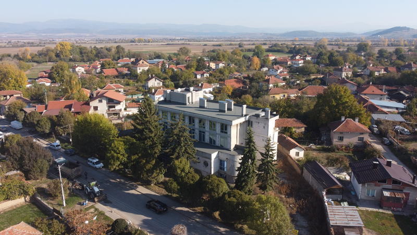We are pleased to present an exciting residential development of three modern two-storey family homes, located in the villa zone of the charming and highly desirable village of Katina — one of the most scenic and sought-after areas near Novi Iskar. Only a 20-minute drive from the centre of Sofia, this property offers the ideal balance between urban convenience and peaceful living in nature.
Each house features a total built-up area of 172 sq.m and is set on a private plot ranging between 888 and 991 sq.m. The architectural concept ensures maximum comfort and functionality, with a modern design and generous living spaces. Large windows provide ample natural light and breathtaking views of the southern slopes of the Balkan Mountains.
Layout of each house includes:
Ground Floor (Elevation +0.00), total area: 84.51 sq.m
• Entrance hall
• Open-plan living room with kitchen and dining area
• Studio/office
• Bathroom with WC
• Storage room
• Internal staircase
First Floor (Elevation +3.00), total area: 87.76 sq.m
• Internal staircase
• Two bedrooms
• Study/home office
• Bathroom with WC
• Walk-in wardrobe
Technical Specifications:
• The supporting structure is a reinforced concrete frame (non-combustible), including slabs, beams, shear walls, and columns.
• Floor slabs are made of reinforced concrete.
• External walls are constructed from 28 cm hollow ceramic bricks with 10 cm external EPS insulation. Walls are finished internally with gypsum plaster and fine putty.
• Internal partition walls are made of 12 cm or 25 cm hollow ceramic bricks, depending on room function.
• The roof is pitched at a 40% gradient with rainwater drainage via collection boxes and downpipes.
• The pitched roof features a wooden structure with Bramac concrete tiles, built to architectural detail.
• All materials used are durable, hygienic, and high-quality.
• Attic access is via a foldable staircase with a fire-resistant hatch.
• Heating is provided via an energy-efficient heat pump: underfloor heating on the ground floor and convector units on the first floor. Underfloor heating is also planned for bathrooms.
• All rooms are designed with adequate windows for ventilation and natural light. Chimneys are provided for the living room, and ventilation shafts for kitchens and bathrooms.
Facade and Finishing Details:
• Walls: Finished with mineral render (scraped texture, 1.5 mm grain).
• Plinth (up to 40 cm from ground level): 10 cm XPS thermal insulation with stone cladding finish.
• Exterior window frames: PVC (colour of your choice), 5-chamber profile, triple glazing with low-emission coating.
• Interior windowsills: optional design.
• Exterior windowsills and balcony edges: finished with natural stone cladding.
Roof Structure:
• Pitched wooden roof with a 40% gradient.
• Roofing materials include: concrete tiles, waterproofing membrane, 2.5 cm timber decking, wooden rafters.
• Roof drainage: rainwater is managed by external collection boxes and downpipes.
The area around Katina is renowned for its exceptionally clean air, stunning natural beauty, and abundant opportunities for outdoor activities such as hiking, fishing, and hunting. The village is well-maintained and neatly arranged, offering a pleasant community atmosphere with a central square, children’s playgrounds, restaurants, cafés, and reliable year-round public transport every 30 minutes to Sofia.
This project represents an excellent opportunity for a permanent residence, a holiday retreat, or a smart investment near the capital.
Contact us today for more information, detailed floor plans, and to schedule a site visit. Don’t miss the chance to secure your new home surrounded by nature, just a step away from the city!
Viewing the property
We can arrange a viewing of the property depending on our schedule and its accessibility. Request a viewing by contacting the responsible agent.
Reservation of the property
The property can be reserved and taken off the market with payment of a deposit, after which viewings with other buyers will cease and the preparation of the documents for a preliminary or final contract will begin. Please contact the responsible agent for details of the purchase procedure and payment arrangements.
For sale
Two-Storey Family Homes Just 20 Minutes from Sofia
Near SofiaNewly Built Houses with Spacious Gardens in the Picturesque Village of Katina
Property features
Ref. No.
Sfa 87527
Area
172.00 m2
Bedrooms
4
Condition
Bulgarian standard
Number of floors
2
Furnishing
Unfurnished
Heating system
Heat pump
Type of building
Brick-built, New building
Air-conditioning system
No air-conditioning system
Exposition:
East, West, North, South
Year of construction
2027
Location
Katina, Near Sofia- Closest city/town Ńîôč˙, about 10 km away
Local amenities
- Metro station "LOMSKO ShOSE" - 12.0 km - Line No: M2
- Bus stop "SELO KATINA" - 434 m (6 min.) - Bus No: 27
- Trolleybus stop "BL. 21 Zh.K. LYuLIN-1" - 14.1 km - Trolleybus No: 6
- Tram station "KV. ILIYaNTsI" - 10.3 km - Tram No: 11, 12
- Railway station "Tsentralna ZhP Gara Sofiya" - 15.0 km
- Airport "Letishte Sofiya - Terminal 1" - 18.7 km
- University "Akademiya Na MVR" - 16.0 km
- University "Visshe Uchilishte Po Menidzhmant" - 16.1 km
- Postal service "Balgarski Poshti" - 3.8 km
- Postal service - 4.3 km
- Beauty salon "Galini" - 11.5 km
- Restaurant "Gabata" - 3.6 km
- Restaurant "Sveti Georgi" - 3.8 km
- Bar - 5.6 km
- Children's playground "Pekarna “Paradays”" - 4.1 km
- Fitness centre "Fitnes Zala Kristal" - 11.7 km
- Fishing - 6.2 km
- Garden - 5.0 km
PUBLIC TRANSPORT
EDUCATIONAL INSTITUTIONS
SERVICES
RESTAURANTS & BARS
SPORTS & LEASURE
NATURE & SIGHTSEEING
REQUEST DETAILS
295 000 - € 305 000
(without VAT)
172.00 m2 -
172.00 m2
- €
- $
- £
We accept credit, debit cards & PayPal
Online payments by virtual POS terminal
Online payments by virtual POS terminal
Under construction
Planned completion: 01.10.2027
Agency commission due
*/ ?>
FOR MORE INFORMATION
Property ref: Sfa 87527
When calling, please quote the property reference number.

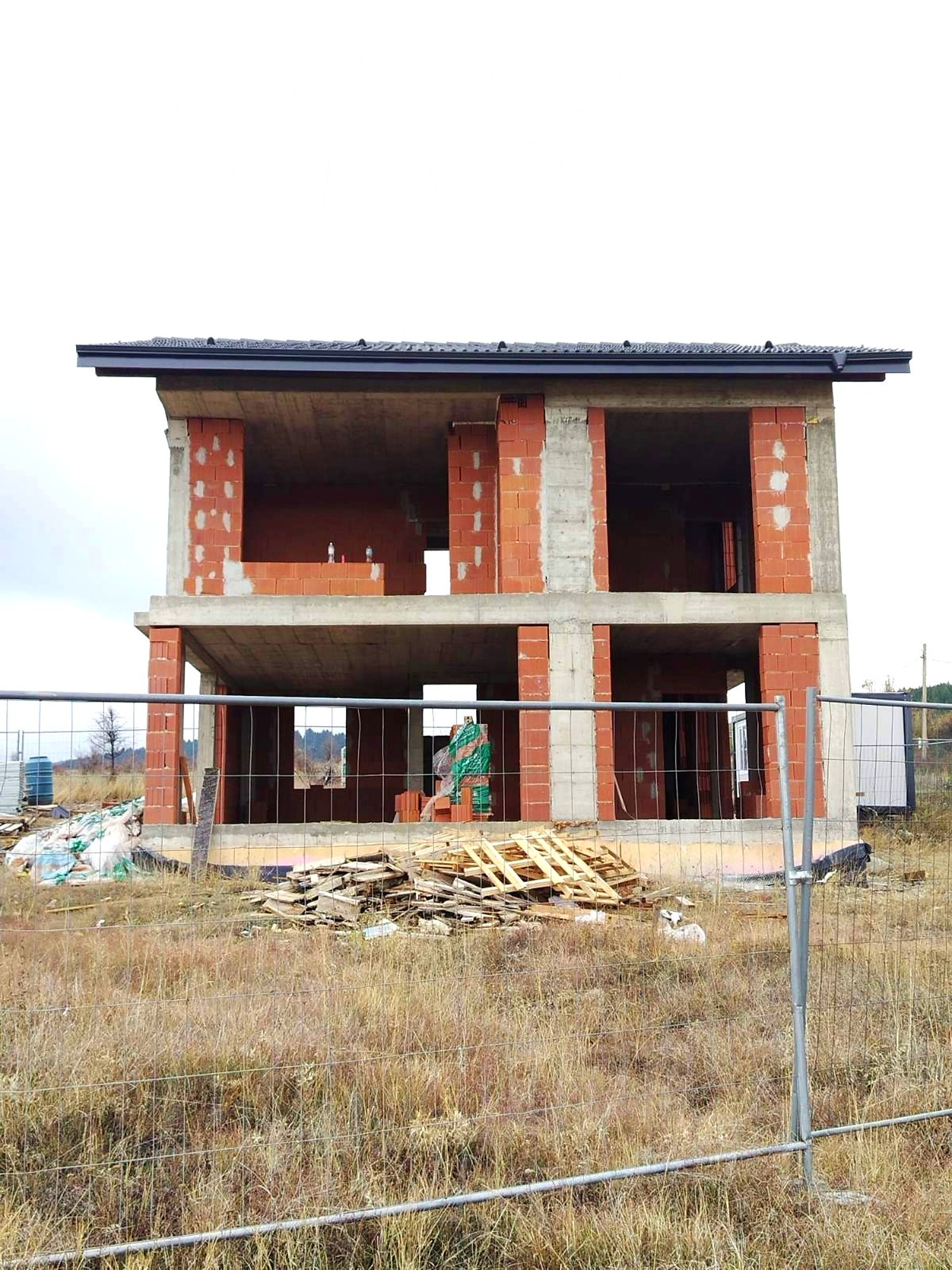
Available properties in this complex
3
properties
2
available
1
sold
0
reserved
