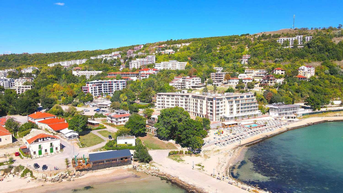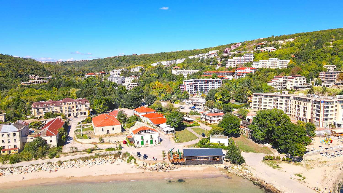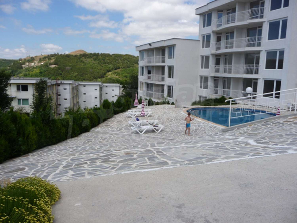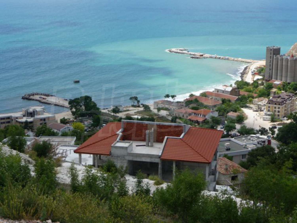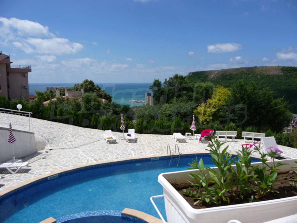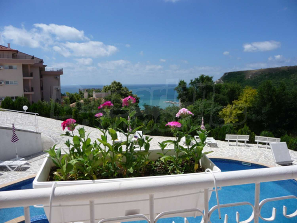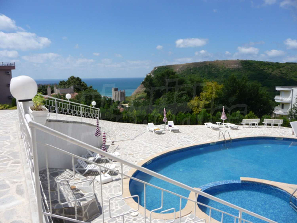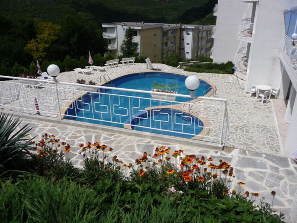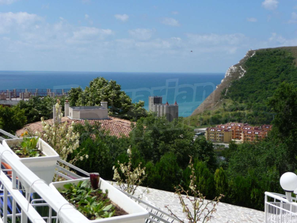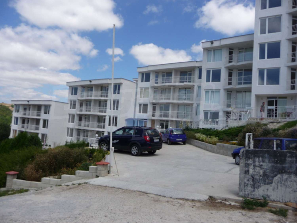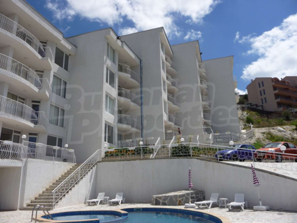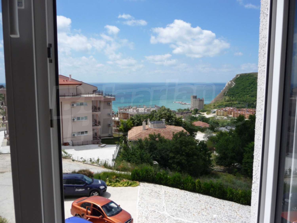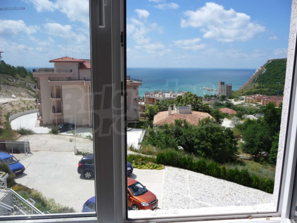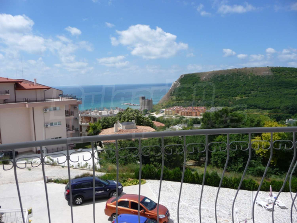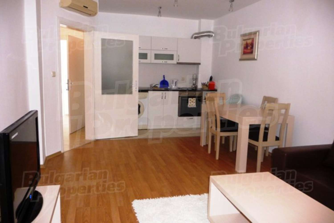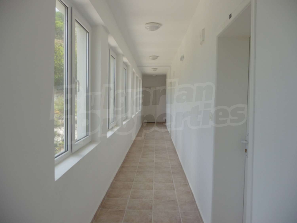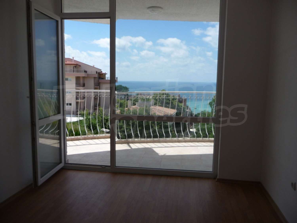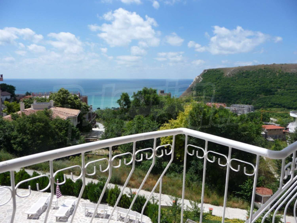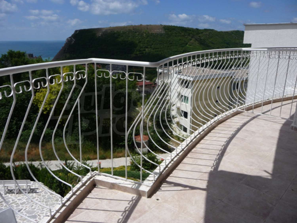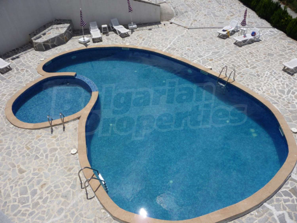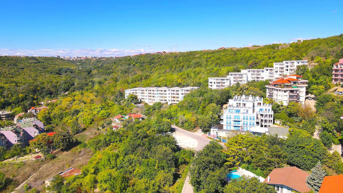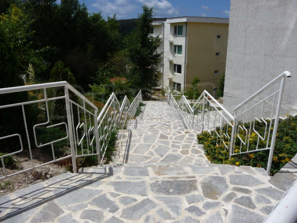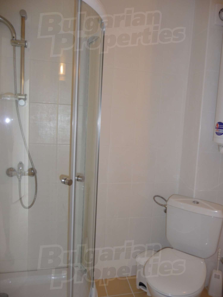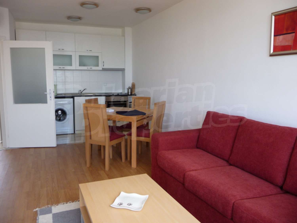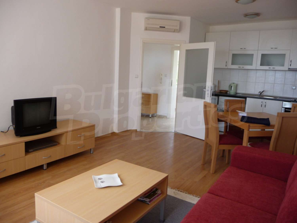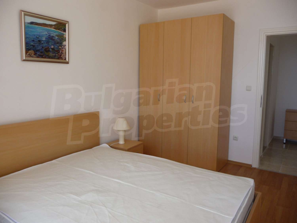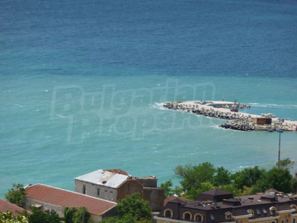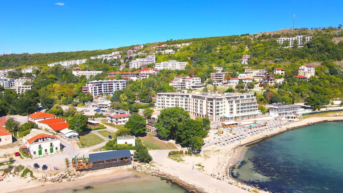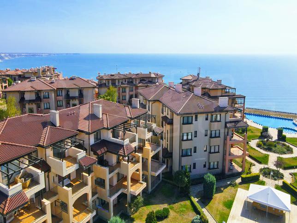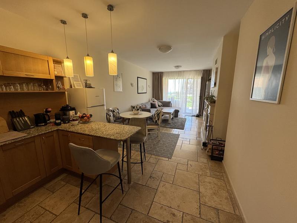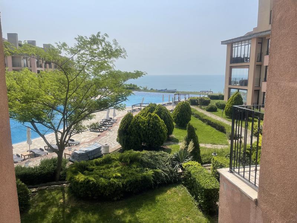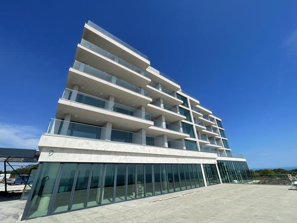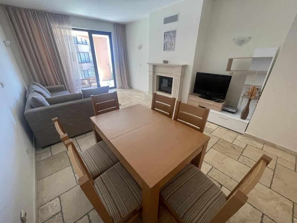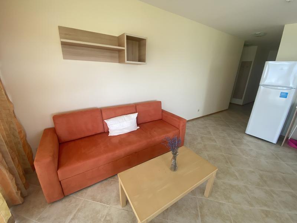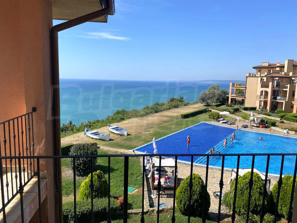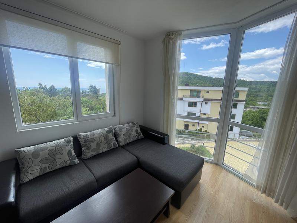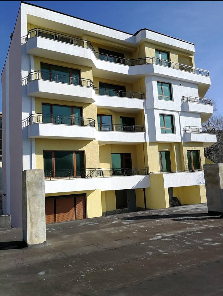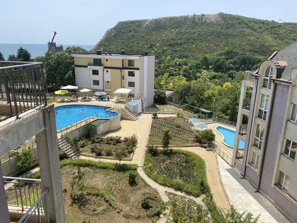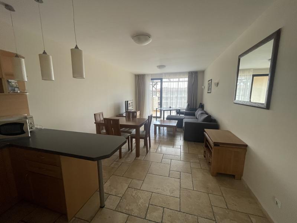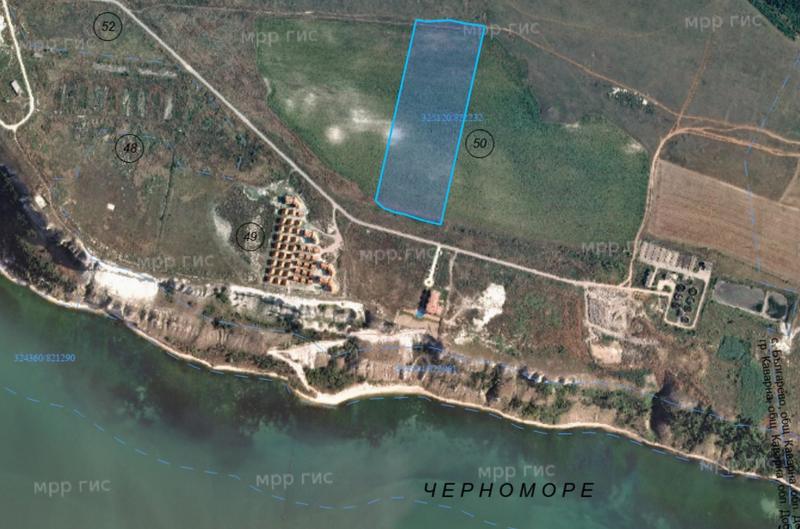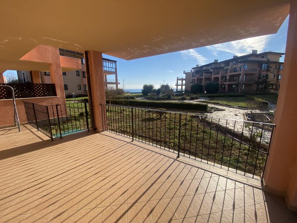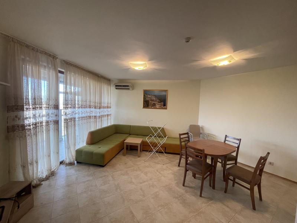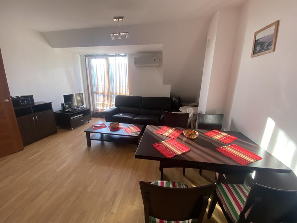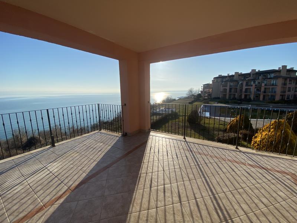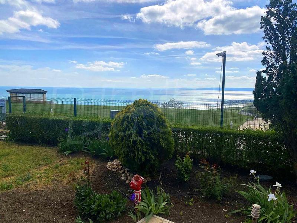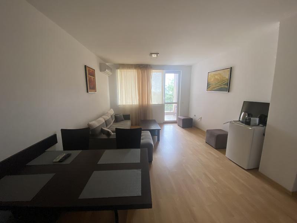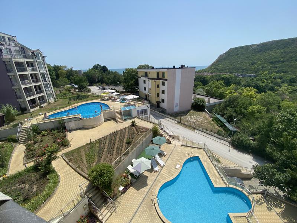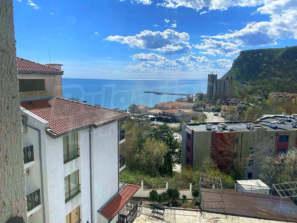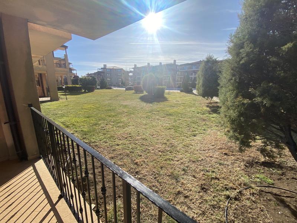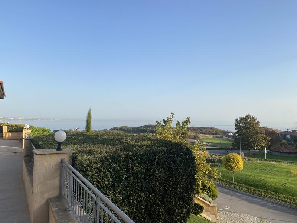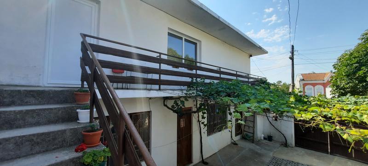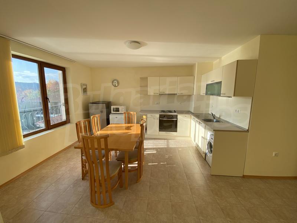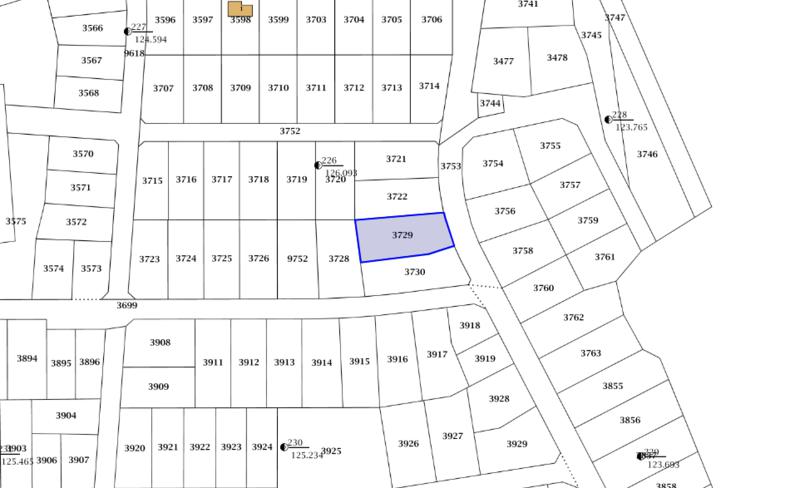The best possible prices for fully finished apartments with sea view!
The Glarus development is located in an excellent position, on a south facing slope, giving beautiful panoramic views over the bay of Kavarna and Black Sea. It is just a 7-8 minutes stroll to the beach. The site itself is in an exclusive quiet area, with natural surroundings and woodland to the rear and sides. There is an outdoor swimming pool and sun lounge area, where you can even enjoy the picturesque sea and surrounding views while taking a swim. Adjacent to the pool area is an onsite café bar with internet, which serves drinks and snacks, and a spa center is also within walking distance. The Glarus Development really is a perfect place to relax.
The development:
The development is completed and has received Act 16 certification, meaning it is ready to use immediately. It has been built to high specifications by a private group of Danish developers. Walls have been insulated according to the German standard with hydro isolation, for example, and the rest of the work all meets EU requirements. Apartments have been finished with fully fitted bathrooms, tiled kitchen areas, parquet and tiled flooring, sockets, light fittings and air conditioners. Every apartment has sockets for internet and cable TV. There is a separate storage room for 1 bedroom apartments, conveniently located on the same floor. A furniture pack is at extra cost, or assistance can be provided to help clients wanting a bespoke interior.
Property management:
The development is fully managed with an on site manager, security and reception area. All aspects of renting, cleaning and maintenance of apartments can be arranged if required. Other reception services include airport pick ups, payment of utility bills and, organising excursions and car rental.
Investment Overview:
Kavarna has grown in stature and popularity over recent years and there is now a high level of controlled development taking place to accommodate the rising number of young families and couples visiting the resort every year. Apart from offering the ideal base for owners and tourists seeking accommodation with immediate access to the beach and all of the associated resort facilities, Glarus benefits from its proximity to the three championship level golf courses and to a number of local port facilities, a prerequisite for the development of yacht tourism. In addition, the Kaliakra Cape wildlife and archaeological reserve is located only 15km to the north of Kavarna and Balchik, home of the most beautiful and oldest botanical gardens in Bulgaria, is just 20km to the south. This will provide high occupancy and bring greater rental income for owners.
Why buy in Kavarna?
• Modern town with excellent facilities
• Good selection of modern shops and cafes, bars and restaurants.
• Summer concerts and events staged each year
• Excellent road links with Varna Airport
• Proximity to the three new golf courses
• Located in a scenic area with many places of interest nearby
Why choose Glarus?
• Located in one of the fastest developing areas on the Black Sea coast - the coast line of the town of Kavarna
• The beach of Kavarna resort is just 8 minutes from the complex
• Ready to live complex
• Impressive design and architecture with a contemporary look and style
• The best competitive prices in the region, excellent quality and sea views
Payment Plan
Any apartment at "Glarus" can be reserved with 2000 euro deposit payable by bank transfer or credit card. The reservation deposit will be deducted from the first instalment.
- 2000 euro reservation fee (non refundable if you decide not to purchase)
- 100% payment of the whole price within 21 days after the reservation (on signing of the preliminary contract)
Prices and Availability
Constantly updated. Prices are final, inclusive of VAT. The full price paid is written in the title deeds. Additional costs for notary fees and stamp duty are approximately 5% on top of the purchase price. BULGARIANPROPERTIES CHARGES 3% commission for this offer, but not less than 1000 EUR.
Special Offer - Availability.
Section A
First floor
Apartment A11: Architectural plan
Promotion! Two bedroom apartment. Consists of: corridor, bathroom with WC, living room with open-plan kitchen and dining area, two bedrooms and a terrace– total size 113.11 sq. m (floor size + common parts), price 45 244 Euros SOLD (mk)
Apartment A13: Architectural plan
Promotion! One bedroom apartment. Consists of: corridor, bathroom with WC, living room with open-plan kitchen and dining area, one bedroom and a terrace– total size 80.53 sq. m (floor size + common parts), price 31 407 Euros SOLD (at)
Third floor
Apartment A44: Architectural plan
Promotion! One bedroom apartment. Consists of: corridor, bathroom with WC, living room with open-plan kitchen and dining area, one bedroom and a terrace– total size 74.88 sq. m (floor size + common parts), price 39 312 Euros SOLD (sp)
Section B
First floor
Apartment B12 Architectural plan
One bedroom apartment. Consists of: corridor, bathroom with WC, living room with open-plan kitchen and dining area, one bedroom and a terrace– total size 75.85 sq. m (clear space 52.7 sq.m +terrace 7.5 sq.m+storage room 2.4 sq.m and common parts 13.45 sq.m), price 36 000 Euros
Apartment B13 Architectural plan
One bedroom apartment. Consists of: corridor, bathroom with WC, living room with open-plan kitchen and dining area, one bedroom and a terrace– total size 75.25 sq. m (clear space 52.7 sq.m +terrace 7.5 sq.m+storage room 1.7 sq.m and common parts 13.35 sq.m), price 36 000 Euros SOLD
Second floor
Apartment B21 Architectural plan
One bedroom apartment. Consists of: corridor, bathroom with WC, living room with open-plan kitchen and dining area, one bedroom and a terrace– total size 75.25 sq. m (clear space 52.7 sq.m +terrace 7 sq.m+storage room 2.2 sq.m and common parts 13.35 sq.m), price 36 000 Euros SOLD
Section V
First floor
Apartment V11 Architectural plan
One bedroom apartment. Consists of: corridor, bathroom with WC, living room with open-plan kitchen and dining area, one bedroom and a terrace– total size 74.75 sq. m (clear space 52.7 sq.m +terrace 7 sq.m+storage room 1.65 sq.m and common parts 13.22 sq.m), price 36 000 Euros SOLD
Apartment V12 Architectural plan
One bedroom apartment. Consists of: corridor, bathroom with WC, living room with open-plan kitchen and dining area, one bedroom and a terrace– total size 76.34 sq. m (clear space 52.7 sq.m +terrace 7 sq.m+storage room 3.1 sq.m and common parts 13.54 sq.m), price 36 000 Euros SOLD
Apartment V13 Architectural plan
Two bedroom apartment. Consists of: corridor, bathroom with WC, living room with open-plan kitchen and dining area, two bedrooms and two terraces– total size 129.76 sq. m (clear space 93.75 sq.m +terraces 13.00 sq.m and common parts 23.01 sq.m), price 55 000 Euros SOLD
Second floor
Apartment V21 Architectural plan
One bedroom apartment. Consists of: corridor, bathroom with WC, living room with open-plan kitchen and dining area, one bedroom and a terrace– total size 74.57 sq. m (clear space 52.7 sq.m +terrace 7 sq.m+storage room 1.65 sq.m and common parts 13.22 sq.m), price 36 000 Euros SOLD
Apartment V22 Architectural plan
One bedroom apartment. Consists of: corridor, bathroom with WC, living room with open-plan kitchen and dining area, one bedroom and a terrace– total size 76.34 sq. m (clear space 52.7 sq.m +terrace 7 sq.m+storage room 3.1 sq.m and common parts 13.54 sq.m), price 36 000 Euros SOLD
Apartment V23 Architectural plan
Two bedroom apartment. Consists of: corridor, bathroom with WC, living room with open-plan kitchen and dining area, two bedrooms and two terraces– total size 129.76 sq. m (clear space 93.75 sq.m +terraces 13.00 sq.m and common parts 23.01 sq.m), price 55 000 Euros SOLD
Third floor
Apartment V31 Architectural plan
One bedroom apartment. Consists of: corridor, bathroom with WC, living room with open-plan kitchen and dining area, one bedroom and a terrace– total size 74.57 sq. m (clear space 52.7 sq.m +terrace 7 sq.m+storage room 1.65 sq.m and common parts 13.22 sq.m), price 36 000 Euros SOLD
Apartment V32 Architectural plan
One bedroom apartment. Consists of: corridor, bathroom with WC, living room with open-plan kitchen and dining area, one bedroom and a terrace– total size 76.34 sq. m (clear space 52.7 sq.m +terrace 7 sq.m+storage room 3.1 sq.m and common parts 13.54 sq.m), price 36 000 Euros SOLD
Apartment V33 Architectural plan
Two bedroom apartment. Consists of: corridor, bathroom with WC, living room with open-plan kitchen and dining area, two bedrooms and two terraces– total size 129.76 sq. m (clear space 93.75 sq.m +terraces 13.00 sq.m and common parts 23.01 sq.m), price 55 000 Euros SOLD
Forth floor
Apartment V41 Architectural plan
One bedroom apartment. Consists of: corridor, bathroom with WC, living room with open-plan kitchen and dining area, one bedroom and a terrace– total size 74.57 sq. m (clear space 52.7 sq.m +terrace 7 sq.m+storage room 1.65 sq.m and common parts 13.22 sq.m), price 27000 Euros SOLD
Apartment V42 Architectural plan
One bedroom apartment. Consists of: corridor, bathroom with WC, living room with open-plan kitchen and dining area, one bedroom and a terrace– total size 76.34 sq. m (clear space 52.7 sq.m +terrace 7 sq.m+storage room 3.1 sq.m and common parts 13.54 sq.m), price 27000 Euros SOLD
Apartment V43 Architectural plan
Two bedroom apartment.Splendid sea view! Fully furnished. Air conditioner in every room. Consists of: corridor, bathroom with WC, living room with open-plan kitchen and dining area, two bedrooms and two terraces– total size 129.76 sq. m (clear space 93.75 sq.m +terraces 13.00 sq.m and common parts 23.01 sq.m), price 55 000 Euros
For sale
best bargain
Invalid offer
Apartment Complex "Glarus"
KavarnaApartment complex "Glarus"
Property features
Type of property
Apartments (various types), 1-bedroom apartments, 2-bedroom apartments
Ref. No.
Vna 19249
Area
129.76 m2 (net area: 106.75 m2 plus common parts: 23.01 m2)
Bedrooms
2
Condition
Excellent
Floor
4
Furnishing
Furnished/unfurnished
Location
KavarnaLocal amenities
- Kindergarten "TsDG Detelina" - 768 m (10 min.)
- School - 753 m (10 min.)
- Restaurant "la Terrazza Bbq Bar&dinner" - 742 m (9 min.)
- Restaurant - 756 m (10 min.)
- Swimming pool - 353 m (5 min.)
- Park - 1.1 km (14 min.)
- Car park - 766 m (10 min.)
EDUCATIONAL INSTITUTIONS
RESTAURANTS & BARS
SPORTS & LEASURE
NATURE & SIGHTSEEING
CAR SERVICES
REQUEST DETAILS
This offer is not valid
Please contact us and we will find other properties that match your requirements.
This offer is not valid
Please contact us and we will find other properties that match your requirements.
FOR MORE INFORMATION
Property ref: Vna 19249
When calling, please quote the property reference number.

