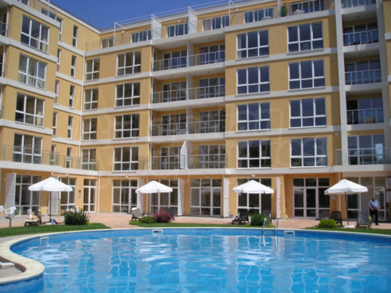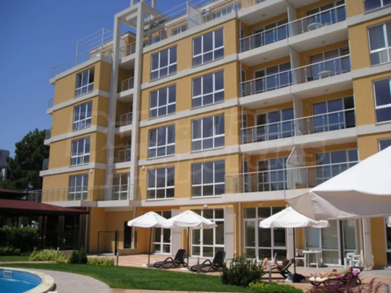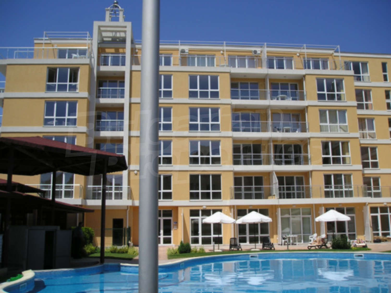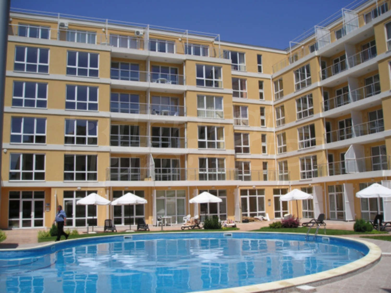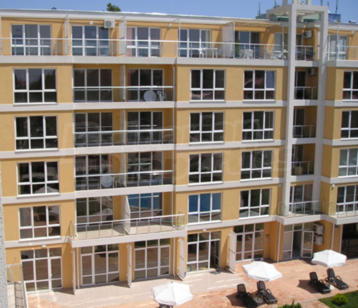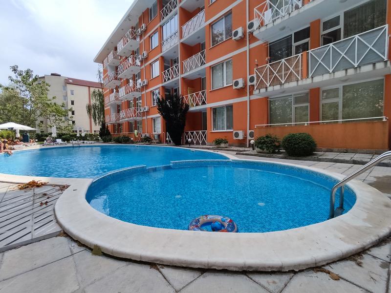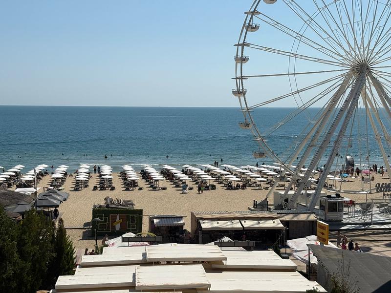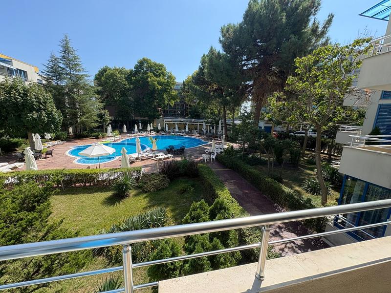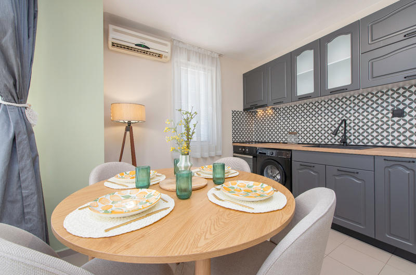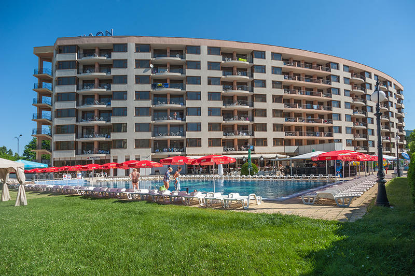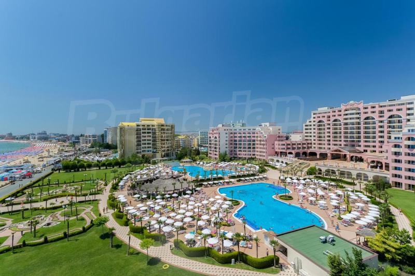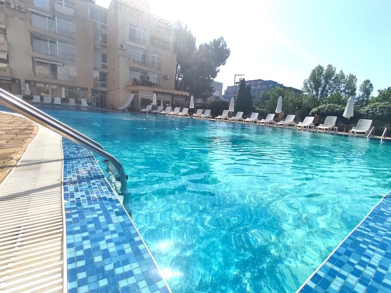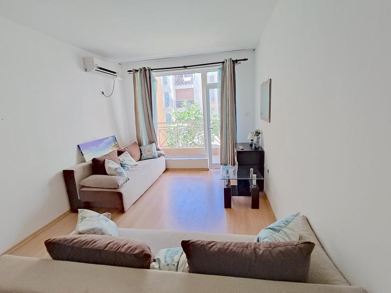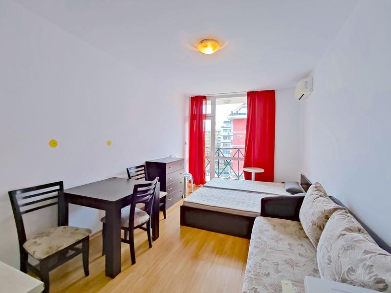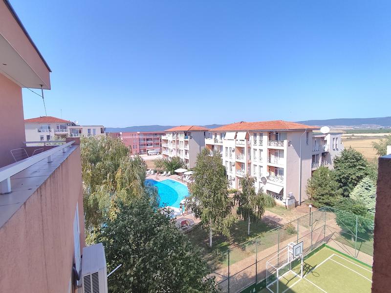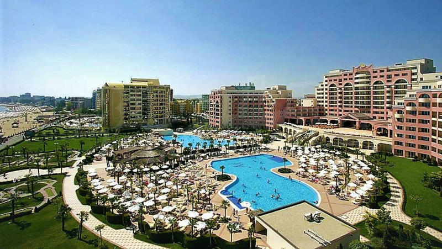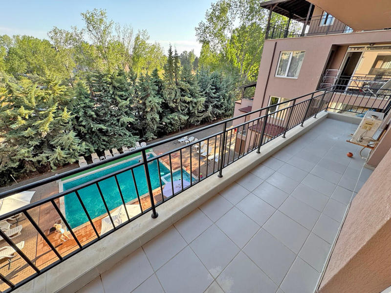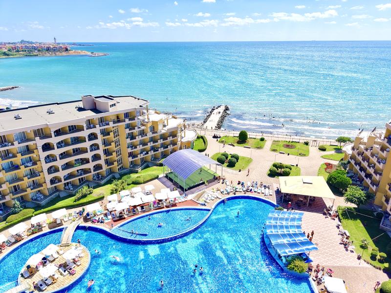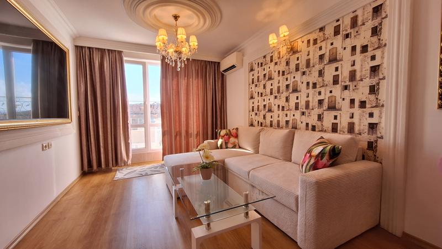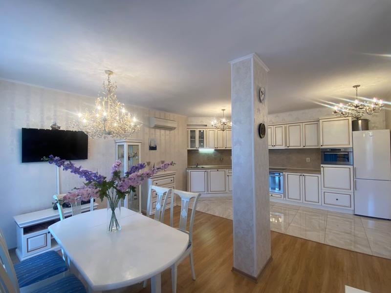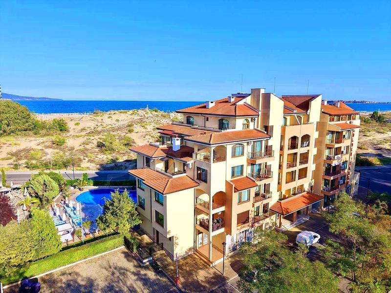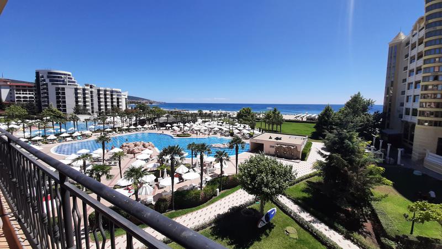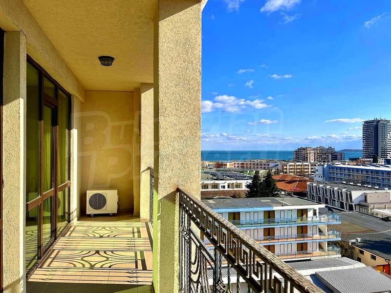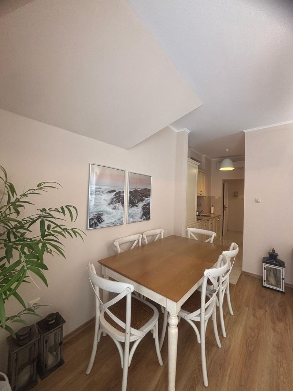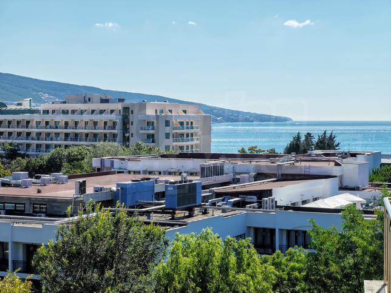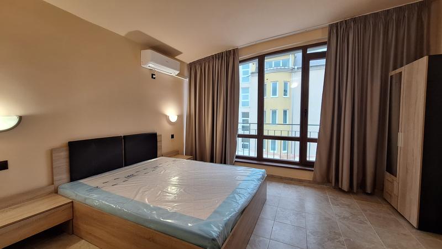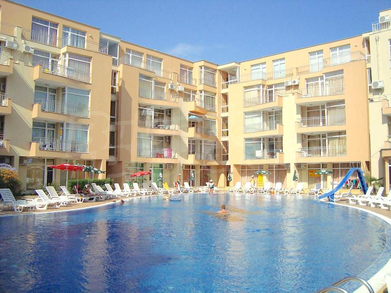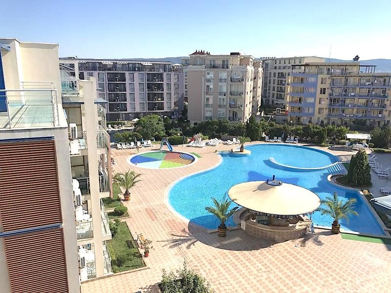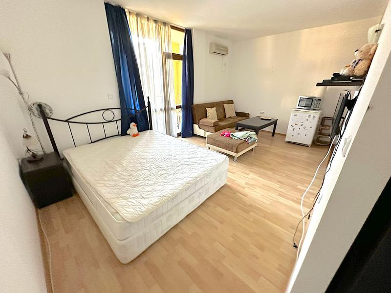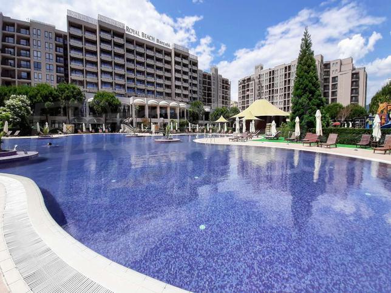Flores Park is a delightful complex with a welcoming ambience and unrivalled location in the Sunny Beach resort, some 150-200 meters from the sea and the beach. Built over six floors, with a restaurant and a cafe, shops and extra parking area, the complex pleases the eye, with its elegant architecture. It promises comfort and a lovely atmosphere in the centre of the resort. The complex is designed in such a way that the shops on the ground floor and the café can be accessed from the street as well, while the owners and the guests of Flores Park can enjoy the outside swimming pool with areas for sun loungers, cafe and children playground area, all abundant in greenery. Flores Park Complex will have a system for restricted access and secured parking zone.
Flores Park Complex is completed.
Flores Park: comfortable holiday homes
Flores Park is designed to provide a rich collection of apartments with various layouts and living areas, shops, restaurant and parking lots distributed among six floors. Modernly designed and revealing classic architecture with clean forms and spacious common areas, the new Flores Park Complex actually presents a gated community that creates an atmosphere of security and comfort.
The total built-up area of the complex is 8600 sq.m, divided over 81 studio, one- and two-bedroom apartments distributed among three separate sections each with an elevator and luxurious common parts. Further there are 14 shops, one restaurant, one café and 25 parking lots set close to the main entrance of the complex.
Flores Park: location
Flores Park Complex is situated in the central part of Sunny Beach resort, the largest and busiest summer resort in Bulgaria characterized with long fine sand beach, pleasant warm water with a long strip of shallow sea bottom. The resort is abundant in restaurants and cafes, bars and night-clubs. Some two kilometers away is set the old town of Nessebar, which is a unique historical centre with many cultural sights and monuments. The nearest airport is in Bourgas, located 36 km away from Sunny Beach.
Flores Park: Level of Completion
Flores Park apartments are offered for sale completed to the highest standards but with no furniture. The details include:
• The construction is made of reinforced concrete monolith. The roof is flat and like roof terraces the system of the warm roof is followed.
• Façade walls of 25 cm thick bricks plus EPS heat insulation of 5 cm covered by silicate plaster.
• The inside division walls are of 25 cm thick ceramic bricks between neighboring apartments and 12.5 cm thick between the rooms in the same apartment.
• The floors of all stores and apartments’ halls are covered by granitogress tiles. There will be laminated floorings in the living rooms and the bedrooms. All bathrooms will come with ceramic floor tiles.
• All apartments come with armored front doors and MDF interior doors.
• The apartment windows come with 24 mm thick UPVC window frames. The store windows come with aluminum frame profiles.
• All walls and ceilings are latex painted; the walls in the bathrooms are covered with ceramic tiles and all the sanitary equipment is installed.
• Electric installation equipped with light switches, power outlets and lights; wiring for telephone, cable television, door bell and buzzer system.
• Water supply and sewerage system of polypropylene pipes with terminals for hot and cold water and diameter of 50 and 110 mm. Taps are in place. No boilers are included.
• Kitchen ventilation is planned.
• The common parts are completely finished, the walls and ceilings are latex painted, while the floors are covered with granitogress tiles. Hand rails are mounted on all staircases.
• The complex is equipped with four luxurious elevators with automatic doors. Three of the elevators will cover the residential sections and the fourth one will cover the common spaces.
• Entrance to the building is controlled by security.
Maintenance of the complex (compulsory)
Owners will be charged an annual management fee of 9 Euros (VAT excluded) per square meter of the apartment they own, and will cover the maintenance and upkeep of the complex and all its facilities, bills for water and electricity for the communal areas. This charge is compulsory for all owners of properties at Flores Park.
Furnishing
Furnishing options are offered by the investors. Please contact us for more information.
Property Management and Letting (not compulsory)
Reservation of an apartment
Each of the apartments in the Flores Park complex could be immediately reserved with a non-refundable holding deposit of 10 % from the purchase price. The buyer is expected to sign a preliminary contract with the developer, as a proof of the payment made.
Payment Plan
Plan A
- 10 % reservation fee, non refundable
- 80% first installment on signing the preliminary contract (approx. 28 days after the deposit is paid)
- 10% second installment when the complex is issued the Act 16 Certificate and a title deed is issued
Plan B
- 10 % reservation fee, non refundable
- 50% first installment on signing the preliminary contract (approx. 28 days after the deposit is paid)
- 30% second installment until 1st August 2008
- 10 % third installment when the complex is issued the Act 16 Certificate and a title deed is issued (approx. 1st September 2008)
Prices, Sizes, Availability (constantly updated and valid!)
Prices are final and include VAT. On top of this price you will also need to pay the Notary fees, stamp duty and local tax (approx. 3 - 4 % on the price shown on the Title Deeds).
Every owner of property in Bulgaria pays an annual property tax and local communal tax the amount of which depends on the size of the property.
Ground Floor
Restaurant, (Architectural Floor Plan), total area 820.40 sq.m, Price 1 429 322 Euro
Café, (Architectural Floor Plan), total area 209.97 sq.m, Price 501 828 Euro
Shop 1A, (Architectural Floor Plan), total area 24.28 sq.m, Price 58 029 Euro
Shop 2, (Architectural Floor Plan), total area 36.37 sq.m, Price 86 924 Euro
Shop 3, (Architectural Floor Plan), total area 36.63 sq.m, Price 87 546 Euro
Shop 4, (Architectural Floor Plan), total area 40.69 sq.m, Price 97 249 Euro
Shop 5A, (Architectural Floor Plan), total area 116.02 sq.m, Price 277 288 Euro
Shop 5, (Architectural Floor Plan), total area 45.50 sq.m, Price 108 745 Euro
Shop 6, (Architectural Floor Plan), total area 52.41 sq.m, Price 125 260 Euro
Shop 7, (Architectural Floor Plan), total area 40.69 sq.m, Price 97 249 Euro
Shop 8, (Architectural Floor Plan), total area 36.63 sq.m, Price 87 546 Euro
Parking Lot 10,total area 17.34 sq.m, Price 15 850 Euro
Parking Lot 11, total area 17.34 sq.m, Price 15 850 Euro
Parking Lot 12, total area 17.34 sq.m, Price 15 850 Euro
Parking Lot 13, total area 17.34 sq.m, Price 15 850 Euro
Parking Lot 14, total area 17.34 sq.m, Price 15 850 Euro
Parking Lot 15, total area 17.34 sq.m, Price 15 850 Euro
Parking Lot 16, total area 17.34 sq.m, Price 15 850 Euro
Parking Lot 17, total area 17.34 sq.m, Price 15 850 Euro
Parking Lot 18, total area 17.34 sq.m, Price 15 850 Euro
Parking Lot 19, total area 17.34 sq.m, Price 15 850 Euro
Parking Lot 20, total area 17.34 sq.m, Price 15 850 Euro
Parking Lot 21, total area 17.34 sq.m, Price 15 850 Euro
Parking Lot 22, total area 17.34 sq.m, Price 15 850 Euro
Parking Lot 23, total area 17.34 sq.m, Price 15 850 Euro
Parking Lot 24, total area 17.34 sq.m, Price 15 850 Euro
Parking Lot 25, total area 17.34 sq.m, Price 15 850 Euro
Studio No 1, (Architectural Floor Plan), open-plan kitchen with dining area and lounge zone with premise for a sofa-bed, bathroom/wc, storage area, private garden, total area 59.31 sq.m (built-up area + common parts), price 54 565 Euro
Studio No 2, (Architectural Floor Plan), open-plan kitchen with dining area and lounge zone with premise for a sofa-bed, bathroom/wc, private garden, total area 51.99 sq.m (built-up area + common parts), price 47 831 Euro
Studio No 3, (Architectural Floor Plan), open-plan kitchen with dining area and lounge zone with premise for a sofa-bed, bathroom/wc, private garden, total area 52.45 sq.m (built-up area + common parts), price 48 254 Euro
Studio No 4, (Architectural Floor Plan), open-plan kitchen with dining area and lounge zone with premise for a sofa-bed, bathroom/wc, private garden, total area 56.39 sq.m (built-up area + common parts), price 51 879 Euro
Studio No 5, (Architectural Floor Plan), open-plan kitchen with dining area and lounge zone with premise for a sofa-bed, bathroom/wc, private garden, total area 52.56 sq.m (built-up area + common parts), price 48 355 Euro
Studio No 6, (Architectural Floor Plan), open-plan kitchen with dining area and lounge zone with premise for a sofa-bed, bathroom/wc, private garden, total area 59.06 sq.m (built-up area + common parts), price 54 335 Euro
Studio No 8, (Architectural Floor Plan), open-plan kitchen with dining area and lounge zone with premise for a sofa-bed, bathroom/wc, private garden, total area 47.37 sq.m (built-up area + common parts), price 43 580 Euro
Studio No 9, (Architectural Floor Plan), open-plan kitchen with dining area and lounge zone with premise for a sofa-bed, bathroom/wc, storage area, private garden, total area 59.99 sq.m (built-up area + common parts), price 55 191 Euro
Second Floor
Apartment No A-02, (Architectural Floor Plan), 1 bedroom, open-plan kitchen with dining area and living room, bathroom/wc, entrance hall, corridor, terrace, total area 85.79 sq.m (built-up area + common parts), price 78 927 Euro
Apartment No A-03, (Architectural Floor Plan), 1 bedroom, open-plan kitchen with dining area and living room, bathroom/wc, entrance hall, terrace, total area 86.41 sq.m (built-up area + common parts), price 79 497 Euro
Apartment No A-05, (Architectural Floor Plan), 1 bedroom, open-plan kitchen with dining area and living room, bathroom/wc, entrance hall, terrace, total area 75.59 sq.m (built-up area + common parts), price 69 543 Euro
Apartment No A-06, (Architectural Floor Plan), studio, open-plan kitchen, lounge zone with premise for a sofa-bed and dining area, bathroom/wc, entrance hall, terrace, total area 54.08 sq.m (built-up area + common parts), price 49 754 Euro Reserved
Apartment No A-07, (Architectural Floor Plan), 1 bedroom, open-plan kitchen with dining area and living room, bathroom/wc, entrance hall, terrace, total area 79.22 sq.m (built-up area + common parts), price 72 882 Euro
Apartment No B-02, (Architectural Floor Plan), 1 bedroom, open-plan kitchen with dining area and living room, bathroom/wc, entrance hall, corridor, terrace, total area 85.98 sq.m (built-up area + common parts), price 79 102 Euro
Apartment No B-03, (Architectural Floor Plan), 1 bedroom, open-plan kitchen with dining area and living room, bathroom/wc, entrance hall, terrace, total area 85.77 sq.m (built-up area + common parts), price 78 908 Euro
Apartment No B-04, (Architectural Floor Plan), 2 bedroom, open-plan kitchen with dining area and living room, bathroom/wc, entrance hall, two terraces, total area 124.65 sq.m (built-up area + common parts), price 114 678 Euro
Apartment No B-05, (Architectural Floor Plan), 1 bedroom, open-plan kitchen with dining area and living room, bathroom/wc, entrance hall, terrace, total area 85.77 sq.m (built-up area + common parts), price 78 908 Euro
Apartment No B-06, (Architectural Floor Plan), 1 bedroom, open-plan kitchen with dining area and living room, bathroom/wc, entrance hall, terrace, total area 86.05 sq.m (built-up area + common parts), price 79 166 Euro
Apartment No B-07, (Architectural Floor Plan), 2 bedroom, open-plan kitchen with dining area and living room, bathroom/wc, entrance hall, corridor, terrace, total area 111.64 sq.m (built-up area + common parts), price 102 709 Euro
Apartment No C-02, (Architectural Floor Plan), 1 bedroom, open-plan kitchen with dining area and living room, bathroom/wc, entrance hall, terrace, total area 85.38 sq.m (built-up area + common parts), price 78 550 Euro
Apartment No C-04, (Architectural Floor Plan), 1 bedroom, open-plan kitchen with dining area and living room, bathroom/wc, entrance hall, terrace, total area 63.70 sq.m (built-up area + common parts), price 58 604 Euro Reserved
Apartment No C-05, (Architectural Floor Plan), 1 bedroom, open-plan kitchen with dining area and living room, bathroom/wc, entrance hall, terrace, total area 76.97 sq.m (built-up area + common parts), price 70 812 Euro
Apartment No C-06, (Architectural Floor Plan), studio, open-plan kitchen with dining area and lounge zone with premise for a sofa-bed, bathroom/wc, entrance hall, terrace, total area 52.23 sq.m (built-up area + common parts), price 48 052 Euro
Apartment No C-07, (Architectural Floor Plan), 1 bedroom, open-plan kitchen with dining area and living room, bathroom/wc, entrance hall, terrace, total 82.94 sq.m (built-up area + common parts), price 76 305 Euro
Third Floor Architectural Floor Plan
Apartment No A-2, (Architectural Floor Plan), 1 bedroom, open-plan kitchen with dining area and living room, bathroom/wc, entrance hall, corridor, terrace, total 80.39 sq.m (built-up area + common parts), price 73 959 Euro
Apartment No A-3, (Architectural Floor Plan),1 bedroom, open-plan kitchen with dining area and living room, bathroom/wc, entrance hall, terrace, total 79.46 sq.m (built-up area + common parts), price 73 103 Euro Reserved
Apartment No A-4, (Architectural Floor Plan),1 bedroom, open-plan kitchen with dining area and living room, bathroom/wc, entrance hall, terrace, total 79.86 sq.m (built-up area + common parts), price 73 471 Euro Reserved
Apartment No A-7, (Architectural Floor Plan), studio, open-plan kitchen with dining area and lounge zone with premise for a sofa-bed, bathroom/wc, entrance hall, terrace, total area 55.07 sq.m (built-up area + common parts), price 50 664 Euro Reserved
Apartment No B-3, (Architectural Floor Plan), 1 bedroom, open-plan kitchen with dining area and living room, bathroom/wc, entrance hall, terrace, total 80.35 sq.m (built-up area + common parts), price 73 922 Euro
Apartment No B-4, (Architectural Floor Plan), 2 bedroom, open-plan kitchen with dining area and living room, bathroom/wc, entrance hall, two terraces, total 116.81 sq.m (built-up area + common parts), price 107 465 Euro
Apartment No B-5, (Architectural Floor Plan), 1 bedroom, open-plan kitchen with dining area and living room, bathroom/wc, entrance hall, terrace, total 80.35 sq.m (built-up area + common parts), price 73 922 Euro
Apartment No B-6, (Architectural Floor Plan), 1 bedroom, open-plan kitchen with dining area and living room, bathroom/wc, entrance hall, terrace, total 80.44 sq.m (built-up area + common parts), price 74 005 Euro
Apartment No C-2, (Architectural Floor Plan), 1 bedroom, open-plan kitchen with dining area and living room, bathroom/wc, entrance hall, terrace, total 80.10 sq.m (built-up area + common parts), price 73 692 Euro
Apartment No C-3, (Architectural Floor Plan), 1 bedroom, open-plan kitchen with dining area and living room, bathroom/wc, entrance hall, terrace, total 80.01 sq.m (built-up area + common parts), price 73 609 Euro Reserved
Apartment No C-4, (Architectural Floor Plan), 1 bedroom, open-plan kitchen with dining area and living room, bathroom/wc, entrance hall, terrace, total 79.86 sq.m (built-up area + common parts), price 73 471 Euro Reserved
Apartment No C-5, (Architectural Floor Plan), 2 bedroom, open-plan kitchen with dining area and living room, bathroom/wc, entrance hall, terrace, total 106.18 sq.m (built-up area + common parts), price 97 686 Euro
Apartment No C-6, (Architectural Floor Plan), 2 bedroom, open-plan kitchen with dining area and living room, bathroom/wc, entrance hall, terrace, total 104.49 sq.m (built-up area + common parts), price 96 131 Euro
Fourth Floor
Apartment No A-10, (Architectural Floor Plan), 1 bedroom, open-plan kitchen with dining area and living room, bathroom/wc, entrance hall, corridor, terrace, total 80.39 sq.m (built-up area + common parts), price 73 959 Euro
Apartment No A-11, (Architectural Floor Plan), 1 bedroom, open-plan kitchen with dining area and living room, bathroom/wc, entrance hall, corridor, terrace, total 79.46 sq.m (built-up area + common parts), price 73 103 Euro
Apartment No A-12, (Architectural Floor Plan), 1 bedroom, open-plan kitchen with dining area and living room, bathroom/wc, entrance hall, corridor, terrace, total 79.86 sq.m (built-up area + common parts), price 73 471 Euro
Apartment No B-9, (Architectural Floor Plan), 1 bedroom, open-plan kitchen with dining area and living room, bathroom/wc, entrance hall, corridor, terrace, total 79.86 sq.m (built-up area + common parts), price 73 471 Euro
Apartment No B-10, (Architectural Floor Plan), 1 bedroom, open-plan kitchen with dining area and living room, bathroom/wc, entrance hall, corridor, terrace, total 80.35 sq.m (built-up area + common parts), price 73 922 Euro
Apartment No B-11, (Architectural Floor Plan), 2 bedroom, open-plan kitchen with dining area and living room, bathroom/wc, entrance hall, corridor, two terraces, total 116.81 sq.m (built-up area + common parts), price 107 465 Euro
Apartment No B-12, (Architectural Floor Plan), 1 bedroom, open-plan kitchen with dining area and living room, bathroom/wc, entrance hall, terrace, total 80.35 sq.m (built-up area + common parts), price 73 922 Euro
Apartment No B-13, (Architectural Floor Plan), 1 bedroom, open-plan kitchen with dining area and living room, bathroom/wc, entrance hall, terrace, total 80.44 sq.m (built-up area + common parts), price 74 005 Euro
Apartment No C-8, (Architectural Floor Plan), 1 bedroom, open-plan kitchen with dining area and living room, bathroom/wc, entrance hall, corridor, terrace, total 80.10 sq.m (built-up area + common parts), price 73 692 Euro
Apartment No C-12, (Architectural Floor Plan), 2 bedroom, open-plan kitchen with dining area and living room, bathroom/wc, entrance hall, corridor, terrace, total 104.49 sq.m (built-up area + common parts), price 96 131 Euro
Fifth Floor
Apartment No A-18, (Architectural Floor Plan), 1 bedroom, open-plan kitchen with dining area and living room, bathroom/wc, entrance hall, corridor, terrace, total 80.39 sq.m (built-up area + common parts), price 73 959 Euro
Apartment No B-16, (Architectural Floor Plan), 1 bedroom, open-plan kitchen with dining area and living room, bathroom/wc, entrance hall, corridor, terrace, total 79.86 sq.m (built-up area + common parts), price 73 471 Euro
Apartment No B-17, (Architectural Floor Plan), 1 bedroom, open-plan kitchen with dining area and living room, bathroom/wc, entrance hall, terrace, total 80.35 sq.m (built-up area + common parts), price 73 922 Euro
Apartment No B-18, (Architectural Floor Plan), 2 bedroom, open-plan kitchen with dining area and living room, bathroom/wc, entrance hall, two terraces, total 116.81 sq.m (built-up area + common parts), price 107 465 Euro
Apartment No B-19, (Architectural Floor Plan), 1 bedroom, open-plan kitchen with dining area and living room, bathroom/wc, entrance hall, terrace, total 80.35 sq.m (built-up area + common parts), price 73 922 Euro
Apartment No B-20, (Architectural Floor Plan), 1 bedroom, open-plan kitchen with dining area and living room, bathroom/wc, entrance hall, terrace, total 80.44 sq.m (built-up area + common parts), price 74 005 Euro
Apartment No C-14, (Architectural Floor Plan), 1 bedroom, open-plan kitchen with dining area and living room, bathroom/wc, entrance hall, corridor, terrace, total 80.10 sq.m (built-up area + common parts), price 73 692 Euro
Apartment No C-15, (Architectural Floor Plan), 1 bedroom, open-plan kitchen with dining area and living room, bathroom/wc, entrance hall, terrace, total 80.01 sq.m (built-up area + common parts), price 73 609 Euro Reserved
Apartment No C-18, (Architectural Floor Plan), 2 bedroom, open-plan kitchen with dining area and living room, bathroom/wc, entrance hall, corridor, terrace, total 104.49 sq.m (built-up area + common parts), price 96 131 Euro
Sixth Floor
Apartment No A-28, (Architectural Floor Plan), studio, open-plan kitchen with dining area and lounge zone with premise for a sofa-bed, bathroom/wc, corridor, large terrace, total 83.43 sq.m (built-up area + common parts), price 76 756 Euro
Apartment No A-29, (Architectural Floor Plan), studio, open-plan kitchen with dining area and lounge zone with premise for a sofa-bed, bathroom/wc, large terrace, total 83.47 sq.m (built-up area + common parts), price 76 792 Euro
Apartment No B-25, (Architectural Floor Plan), 2 bedrooms one with a walk-in wardrobe, open-plan kitchen with dining area and living room, bathroom/wc, entrance hall, two terraces, total 116.75 sq.m (built-up area + common parts), price 107 410 Euro
Apartment No B-26, (Architectural Floor Plan), 1 bedroom, open-plan kitchen with dining area and living room, bathroom/wc, entrance hall, large terrace, total 80.33 sq.m (built-up area + common parts), price 73 904 Euro
Apartment No C-19, (Architectural Floor Plan), 2 bedrooms, open-plan kitchen with dining area and living room, bathroom/wc, entrance hall, large terrace, total 122.12 sq.m (built-up area + common parts), price 112 350 Euro
Apartment No C-23, (Architectural Floor Plan), 1 bedroom, open-plan kitchen with dining area and living room, bathroom/wc, entrance hall, large terrace, total 107.28 sq.m (built-up area + common parts), price 98 698 Euro
For sale
Invalid offer
Flores Park Sunny Beach
Sunny BeachFlores Park: magnificent holiday homes with exclusive location
Property features
Type of property
Apartments (various types)
Ref. No.
Flores Park
Area
0.00 m2
Bedrooms
1,2
Condition
Excellent
Floor
6
Furnishing
Unfurnished
Location
Sunny BeachThe settlement has:
- The closest airport is in Burgas (BOJ), about 36 km away
REQUEST DETAILS
This offer is not valid
Please contact us and we will find other properties that match your requirements.
This offer is not valid
Please contact us and we will find other properties that match your requirements.
*/ ?>
FOR MORE INFORMATION
Property ref: Flores Park
When calling, please quote the property reference number.

