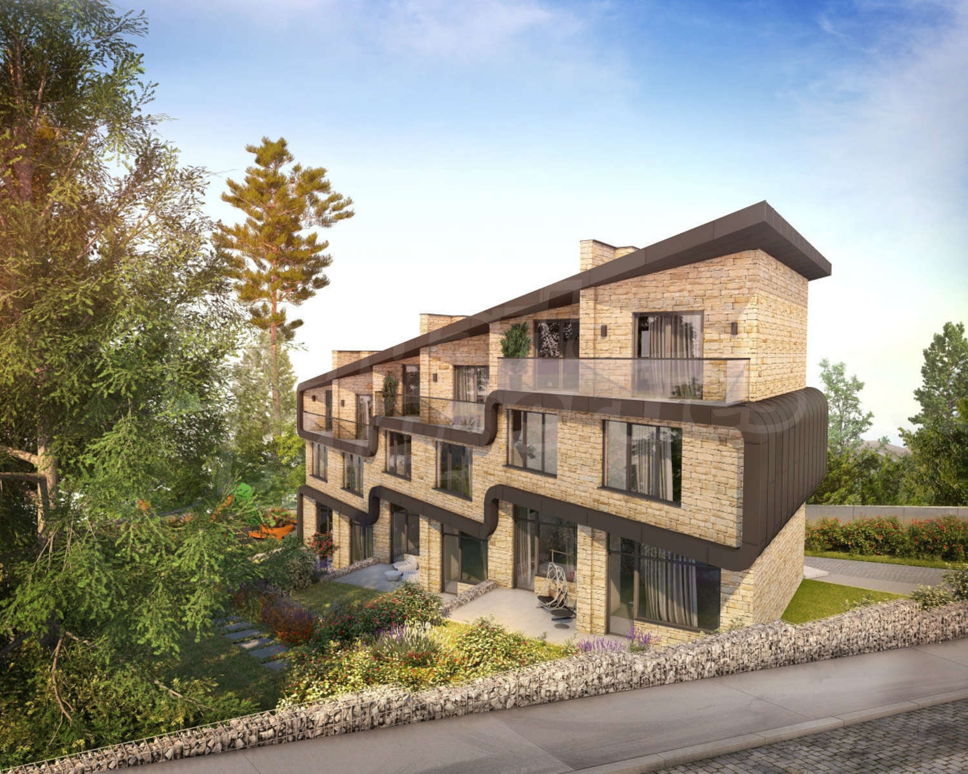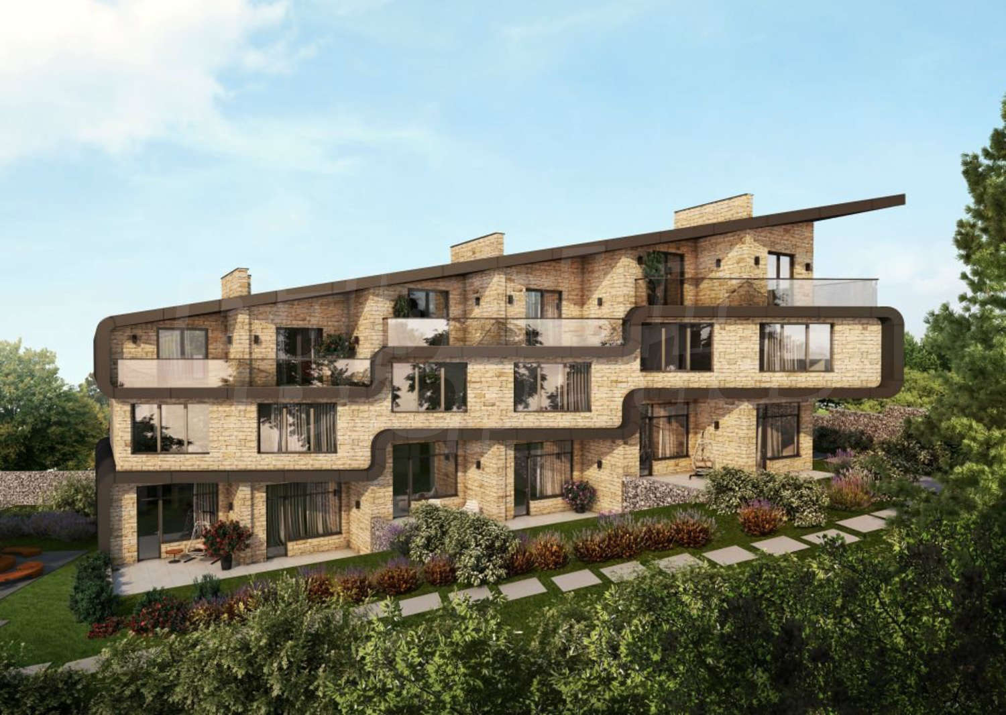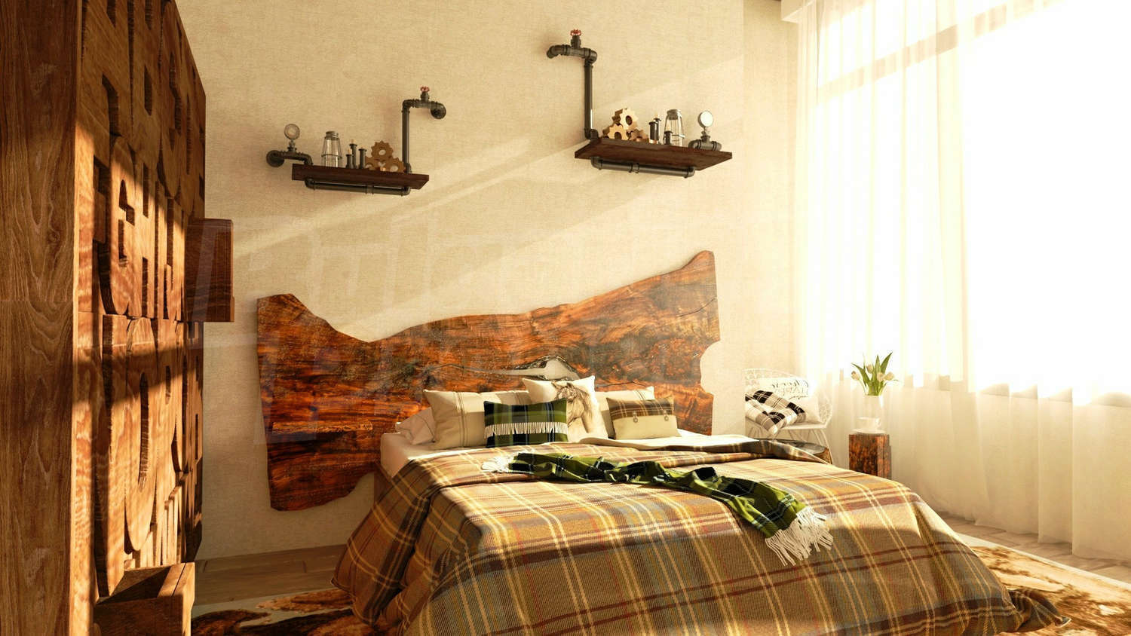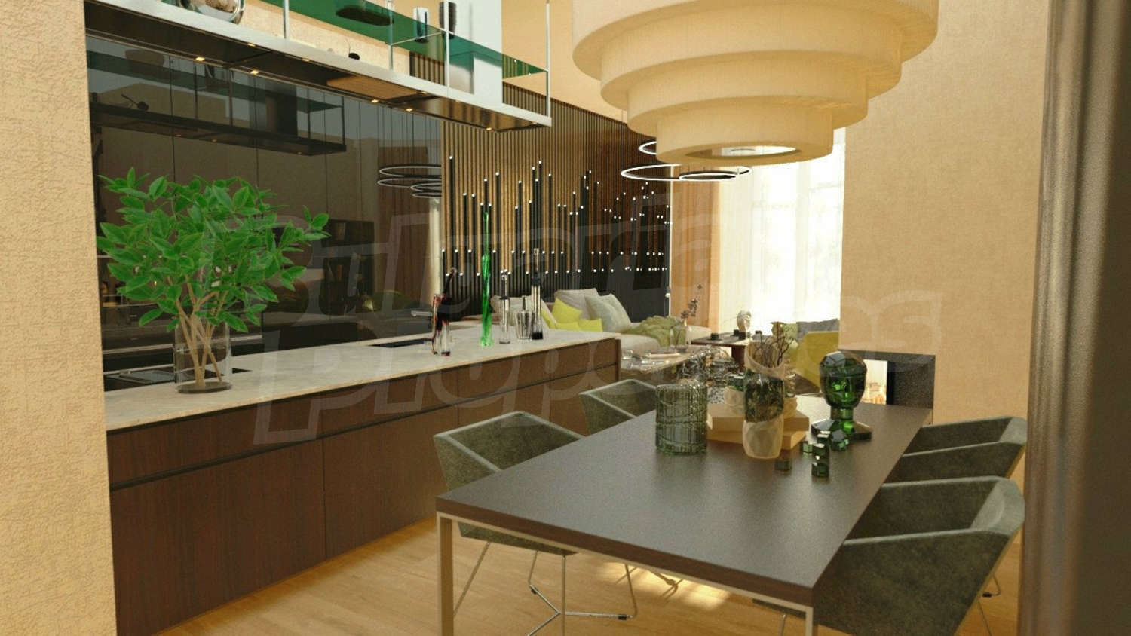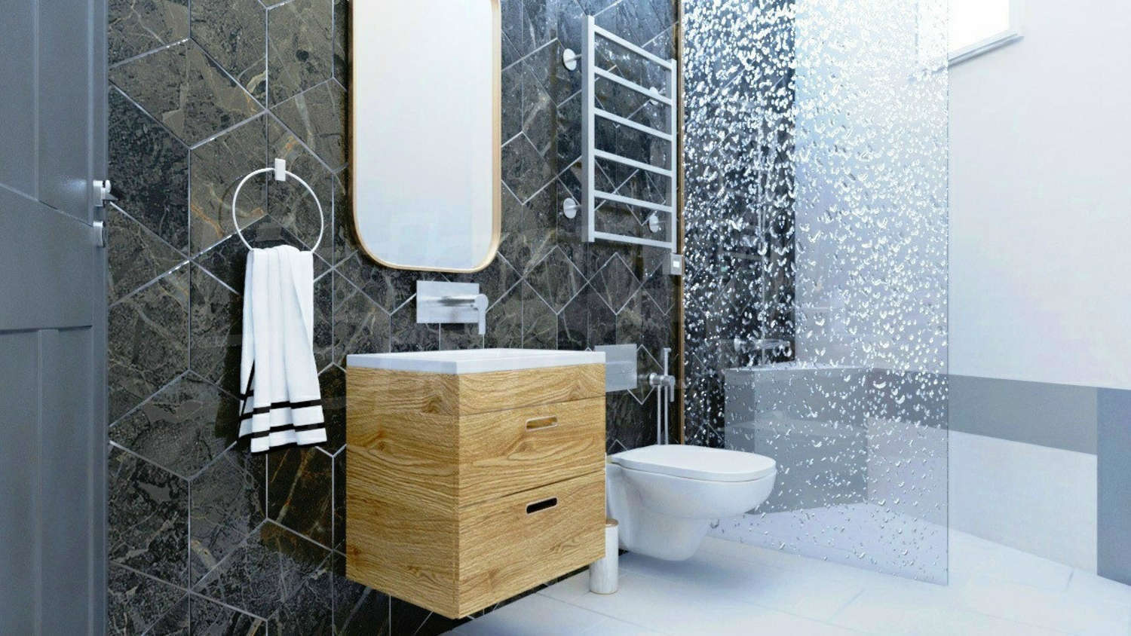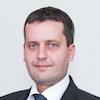Wonderful opportunity for a new family home set at the foot of Vitosha Mountain - in the best part of Boyana neighborhood, next to Boyana Residence Park, close to public transport stops, grocery stores, cafés and restaurants.
Nestled in the shade of old pine trees, the project (currently with issued document Act 14) shares at the same time the comfort of a townhouse, the clean mountain air and the convenience of an urban lifestyle.
The complex is located near Belovodski Road, Kumata Street and a 10-minute drive from the National Palace of Culture.
The boutique, luxury building is designed so that each apartment has a view or direct access to the large southern garden with a playground and at the same time merges into a modern and functional building in the heart of the most luxurious neighborhood at the foot of Vitosha Mountain.
The building consists of 6 luxury 3-bedroom apartments, maisonette type, with private entrance and a sense of home.
Each has a fitness room, large storage area and boiler room, living room with dining area and 3 bedrooms.
Each apartment offers the opportunity to additionally purchase a garage on the basement level, and access to the beautifully designed garden with a playground which is open to all apartments, creating a wonderful social environment.
All apartments have a spectacular view of Vitosha and the city. At the same time, they are set in the heart of the capital and in a unique natural environment.
General technical parameters of the building:
• Façade: Natural stone gneiss cladding. High resistance to weathering, additional energy efficiency, humidity, frost and noise insulation, fire resistance and durability;
• Exterior walls: masonry ceramic brick 25 cm, thermal insulation 10 cm.
• Joinery: Aluminum with thermal bridge, with triple glazing, sun protection-4 seasons, low emission Ka glass.
• Entrance doors: armored, with a door lock, fireproof;
• Walls and ceilings: 4 cm wool for heat and sound insulation, steam insulation, 1.2 cm drywall, additional noise insulation of the walls between the apartments;
• Balconies: First-class frost-resistant granite tiles, polyurethane waterproofing;
• Common parts: flooring - granite; walls and ceilings - latex paint;
• Plumbing: water supply - filled with polypropylene pipes, to the plug; sewerage - filled with specialized, noise-absorbing PVC pipes;
• Electrical installation: fully built with mounted switches, sockets, mounted apartment panel;
• Low-electricity installations: cabling for cable TV, telephone, internet, security system and bell and intercom installation;
• Heating installation: gas installation and gas boiler installed, high-end Italian radiators; installed air conditioning sockets and air conditioner box installed.
• Vertical layout: built in accordance with an approved project for park and public works.
A building combining quality performance, functionality, tranquility and security and a communicative location.
The neighborhood is built mostly with massive houses with well-maintained courtyards. Here you will find state and private schools, as well as kindergartens, cafés and restaurants, supermarkets, pharmacies.
The dwellings are preferred for year-round living and have easy access to main thoroughfares - Tsar Boris III Blvd. and the Ring Road for quick connection to all parts of the capital.
Viewings
We are ready to organize a viewing of this property at a time convenient for you. Please contact the responsible estate agent and inform them when you would like to have viewings arranged. We can also help you with flight tickets and hotel booking, as well as with travel insurance.
Property reservation
You can reserve this property with a non-refundable deposit of 2,000 Euro, payable by credit card or by bank transfer to our company bank account. After receiving the deposit the property will be marked as reserved, no further viewings will be carried out with other potential buyers, and we will start the preparation of the necessary documents for completion of the deal. Please contact the responsible estate agent for more information about the purchase procedure and the payment methods.
After sale services
We are a reputable company with many years of experience in the real estate business. Thus, we will be with you not only during the purchase process, but also after the deal is completed, providing you with a wide range of additional services tailored to your requirements and needs, so that you can fully enjoy your property in Bulgaria. The after sale services we offer include property insurance, construction and repair works, furnishing, accounting and legal assistance, renewal of contracts for electricity, water, telephone and many more.
Property features
Type of property
3-bedroom apartments, Two-level penthouses
Ref. No.
Sfa 73419
Area
193.78 m2 (net area: 189.17 m2 plus common parts: 4.61 m2)
Bedrooms
3
Condition
Bulgarian standard
Furnishing
Unfurnished
Heating system
Air-conditioners / Gas heating system
Type of building
Reinforced concrete structure, Brick-built, New building
Exposition:
South
Year of construction
2020
More information about Luxury 3-bedroom Maisonette Apartments at the Foot of Vitosha Mountain:
Plans
Aerial Photos
Site plan
Panoramic view
Info pack
Reference number: Sfa 73419
Location
Sofia, BoyanaLocal amenities
- Bus stop "UL. BAYKAL" - 181 m (3 min.) - Bus No: 64, 107
- Kindergarten "uvekind" - 882 m (11 min.)
- Kindergarten "Chastna Detska Gradina „Usmivka“" - 1.2 km (15 min.)
- School "52 OU "Tsanko Tserkovski"" - 474 m (6 min.)
- Food market "Optima" - 225 m (3 min.)
- Bank "Banka Pireos Balgariya AD" - 220 m (3 min.)
- Pharmacy - 235 m (3 min.)
- Postal service "Balgarski Poshti AD" - 216 m (3 min.)
- Postal service "Balgarski Poshti EAD" - 330 m (4 min.)
- Dry cleaner's "Senk A Sek" - 222 m (3 min.)
- Vet "Veterinarna Ambulatoriya Vikrito" - 1.0 km (13 min.)
- Restaurant "Limoncheto" - 156 m (2 min.)
- Restaurant "Da Posednem" - 179 m (3 min.)
- Cafe - 242 m (3 min.)
- Swimming pool - 584 m (8 min.)
- Museum "Natsionalen Istoricheski Muzey" - 1.1 km (14 min.)
- Park - 250 m (4 min.)
- Garden - 288 m (4 min.)
- Car park - 272 m (4 min.)
- Car wash - 606 m (8 min.)
- Church "Sv. Panteleymon" - 246 m (3 min.)
PUBLIC TRANSPORT
EDUCATIONAL INSTITUTIONS
SHOPPING
SERVICES
RESTAURANTS & BARS
SPORTS & LEASURE
NATURE & SIGHTSEEING
CAR SERVICES
PUBLIC BUILDINGS & INSTITUTIONS
REQUEST DETAILS
This offer is not valid
Please contact us and we will find other properties that match your requirements.
This offer is not valid
Please contact us and we will find other properties that match your requirements.
*/ ?>
FOR MORE INFORMATION
Property ref: Sfa 73419
When calling, please quote the property reference number.

Snejana Yankova
Office Office Headquarters, Sofia 22, Zlaten Rog Str., floor 4, office 7, Sofia 1407 All properties (0)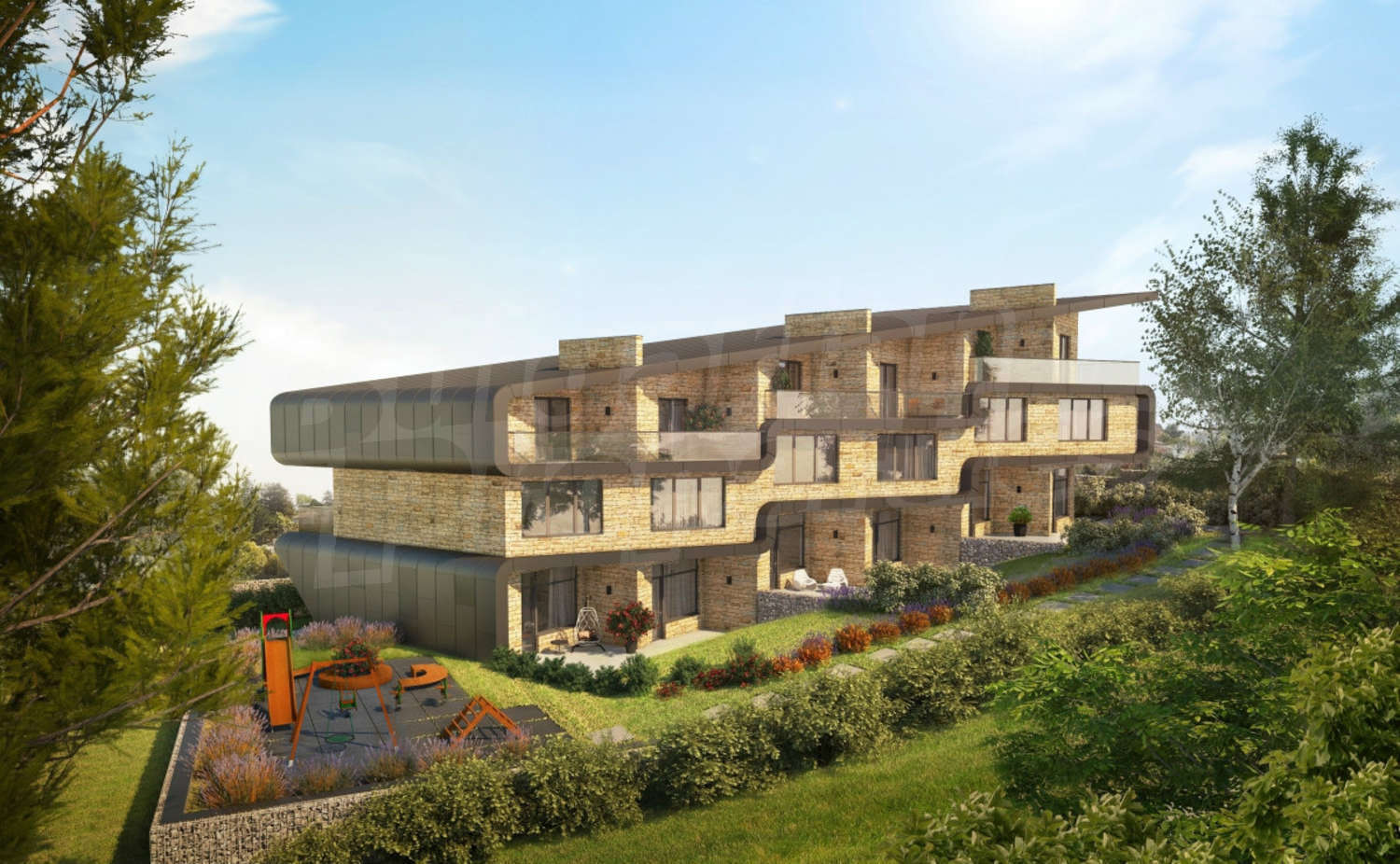
Available properties in this complex
6
properties
6
available
0
sold
0
reserved
REQUEST DETAILS
More properties in Quarter Boyana
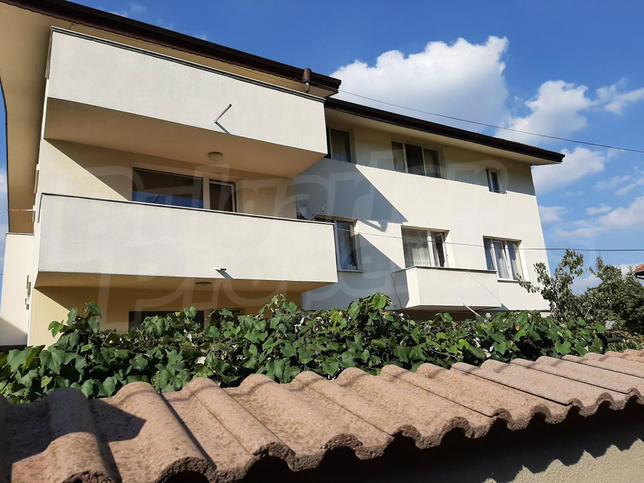
For rent
Compact 1-bedroom Apartment in Boyana District
Sofia , Quarter Boyana
Functional apartment set next to the National History Museum and the Ring Road
Compact 1-bedroom Apartment in Boyana District - Functional apartment set next to the National History Museum and the Ring Road
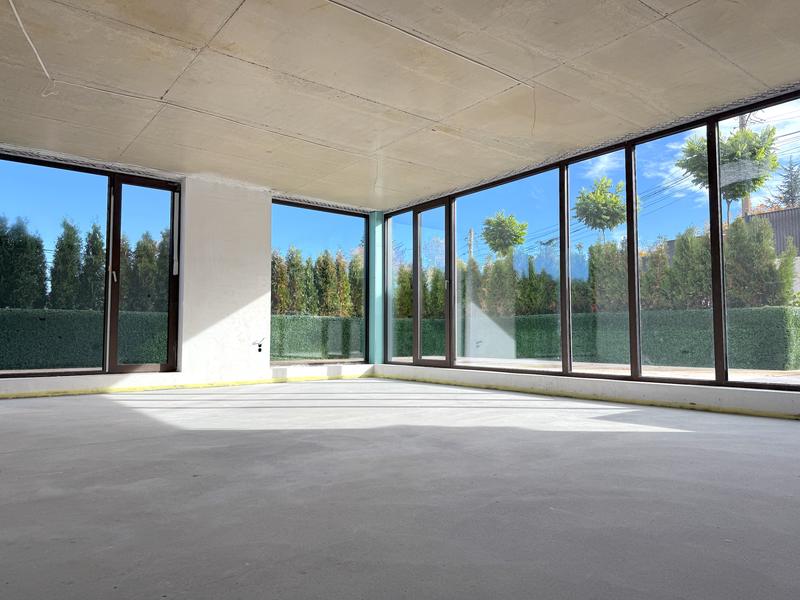
For sale
Luxury
Boutique two-bedroom apartment in Boyana district
Sofia , Quarter Boyana
Spacious two-bedroom apartment on the ground floor with high ceilings
Boutique two-bedroom apartment in Boyana district - Spacious two-bedroom apartment on the ground floor with high ceilings
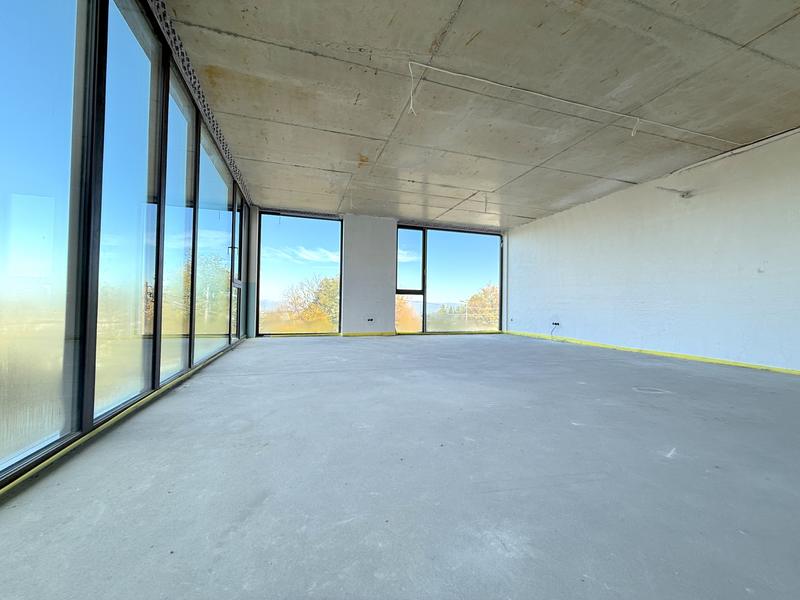
For sale
Luxury
3-bedroom apartment Sofia
Sofia , Quarter Boyana
for sale - 3-bedroom apartment
3-bedroom apartment Sofia - for sale - 3-bedroom apartment
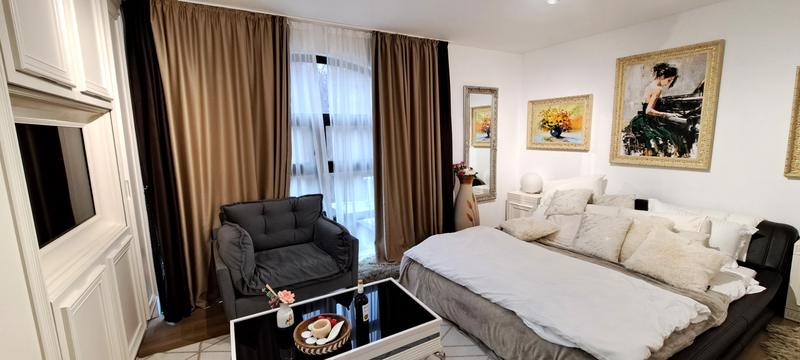
For rent
Stylish and Bright One-Bedroom Apartment for Rent with Southern Exposure in Boyana District
Sofia , Quarter Boyana
Fully furnished and equipped apartment in one of Sofia’s most prestigious neighborhoods.
Stylish and Bright One-Bedroom Apartment for Rent with Southern Exposure in Boyana District - Fully furnished and equipped apartment in one of Sofia’s most prestigious neighborhoods.
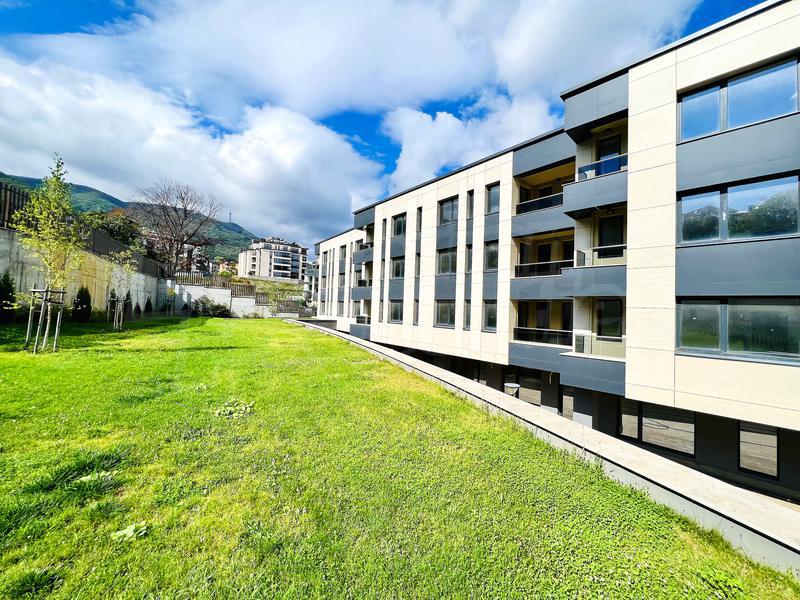
For sale
Luxury
Residential complex of two buildings with a prestigious location in Boyana quarter
Sofia , Quarter Boyana
Last apartments and offices with views of the city and Vitosha National Park
Residential complex of two buildings with a prestigious location in Boyana quarter - Last apartments and offices with views of the city and Vitosha National Park
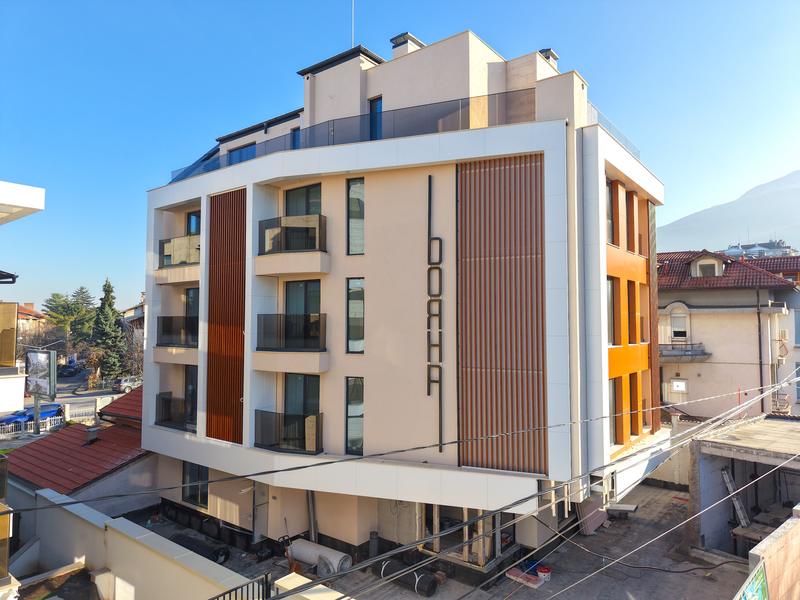
For sale
Luxury
Boutique Residential Building at the Foot of Vitosha — Elegance, Light and High Standards
Sofia , Quarter Boyana
Luxury living surrounded by nature, tranquility and prestige
Boutique Residential Building at the Foot of Vitosha — Elegance, Light and High Standards - Luxury living surrounded by nature, tranquility and prestige
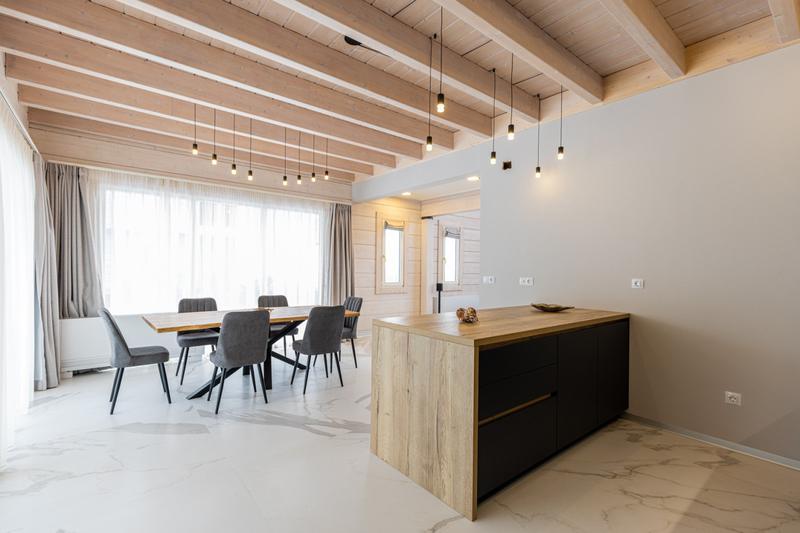
For sale
Luxury
Two-story eco house with a yard in Boyana quarter
Sofia , Quarter Boyana
Exclusive property with garage, parking spaces and luxury furniture and equipment
Two-story eco house with a yard in Boyana quarter - Exclusive property with garage, parking spaces and luxury furniture and equipment
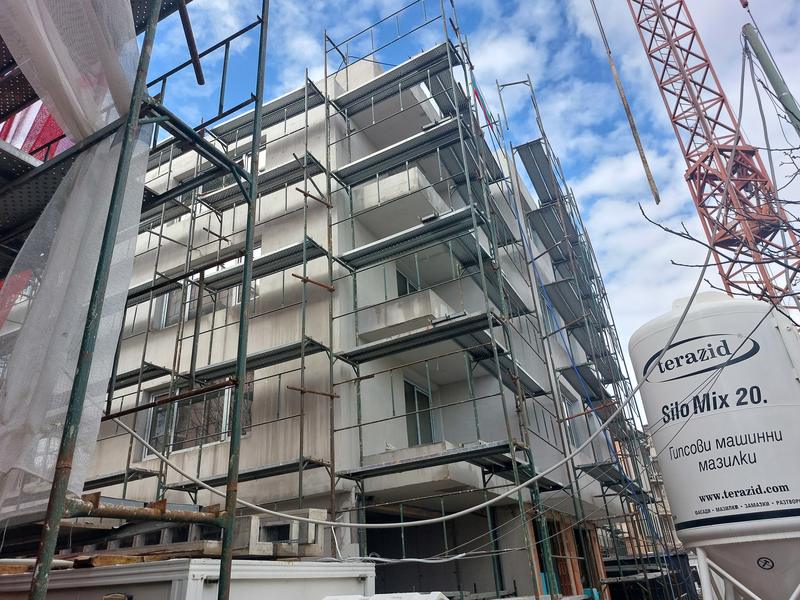
For sale
Modern dwelling in a gated complex near Boyana Residence
Sofia , Quarter Boyana
Last three-bedroom apartment in a preferred area at the foot of Vitosha
Modern dwelling in a gated complex near Boyana Residence - Last three-bedroom apartment in a preferred area at the foot of Vitosha
More properties in Sofia
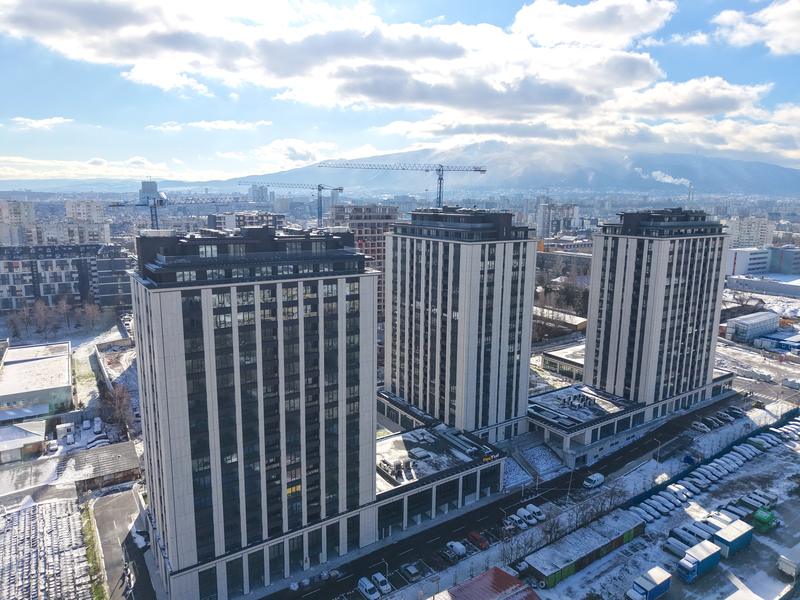
For sale
SOLE AGENTBestseller
Central Park – 7 buildings with a 12-decare private park. Buildings A, B, and V have received Act 16!
Sofia , Quarter Banishora
A unique residential complex inspired by the style and atmosphere of New York’s iconic Central Park. The best-selling residential complex for 2022, 2023, 2024, and 2025!
Central Park – 7 buildings with a 12-decare private park. Buildings A, B, and V have received Act 16! - A unique residential complex inspired by the style and atmosphere of New York’s iconic Central Park. The best-selling residential complex for 2022, 2023, 2024, and 2025!
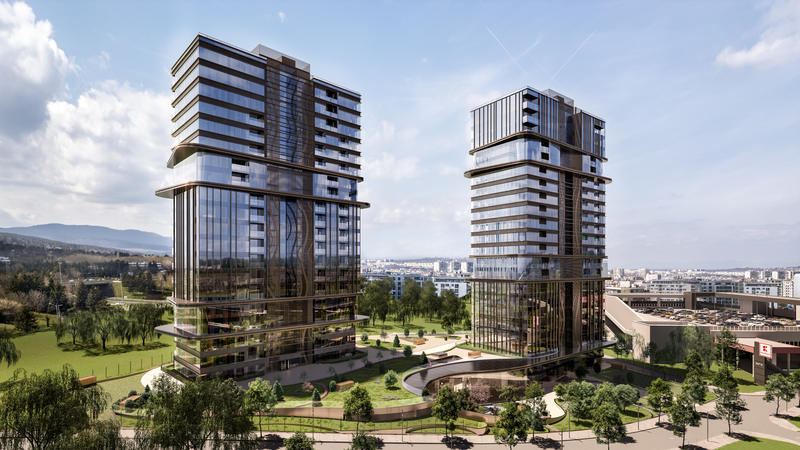
For sale
SOLE AGENT
Luxury
SKY TOWERS by AMur — the new architectural symbol of Sofia
Sofia , Quarter Manastirski Livadi
Premium high-rise complex with panoramic views and uniquw location just between the city and Vitosha mountain
SKY TOWERS by AMur — the new architectural symbol of Sofia - Premium high-rise complex with panoramic views and uniquw location just between the city and Vitosha mountain
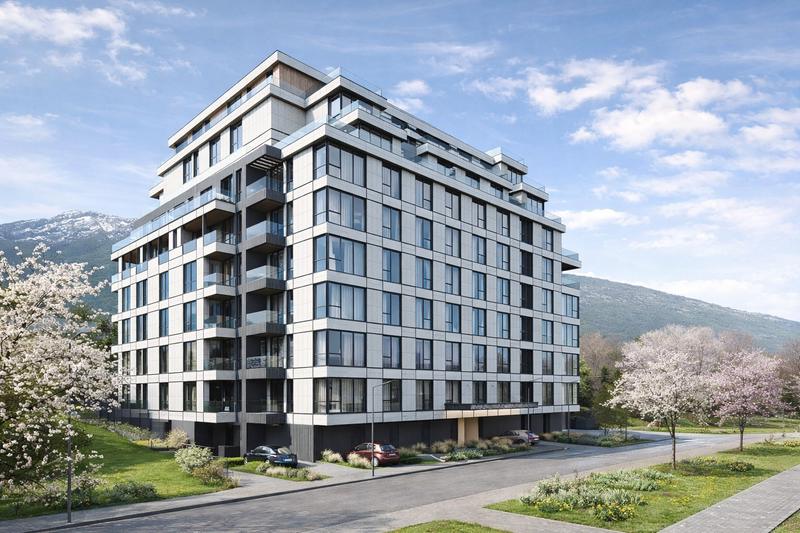
For sale
SOLE AGENT
Luxury
SYNERA Residence – New Homes in Manastirski Livadi - East
Sofia , Quarter Manastirski Livadi
A building that benefits from a great location and various city amenities nearby
SYNERA Residence – New Homes in Manastirski Livadi - East - A building that benefits from a great location and various city amenities nearby
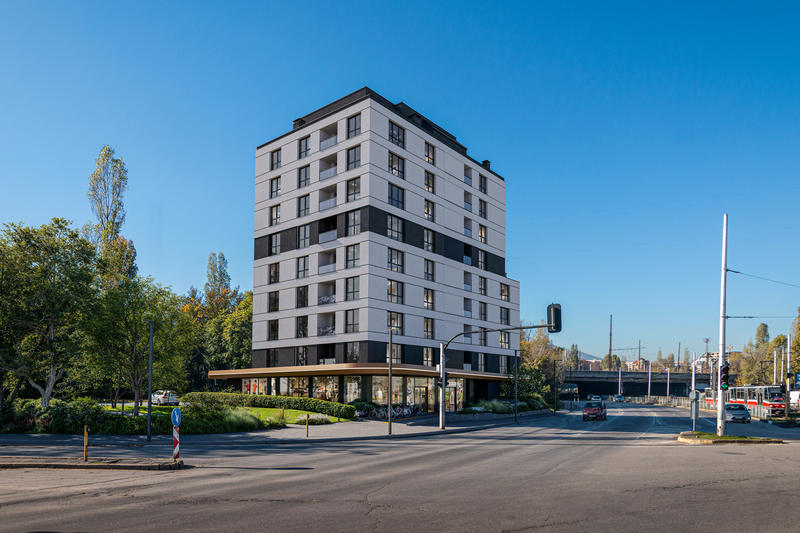
For sale
SOLE AGENT
Luxury
Corner Park – Exclusive New Residential Development in Sofia, Suhata Reka
Sofia , Quarter Suhata Reka
Modern urban design, excellent location and flexible payment plans – your new home in Sofia
Corner Park – Exclusive New Residential Development in Sofia, Suhata Reka - Modern urban design, excellent location and flexible payment plans – your new home in Sofia
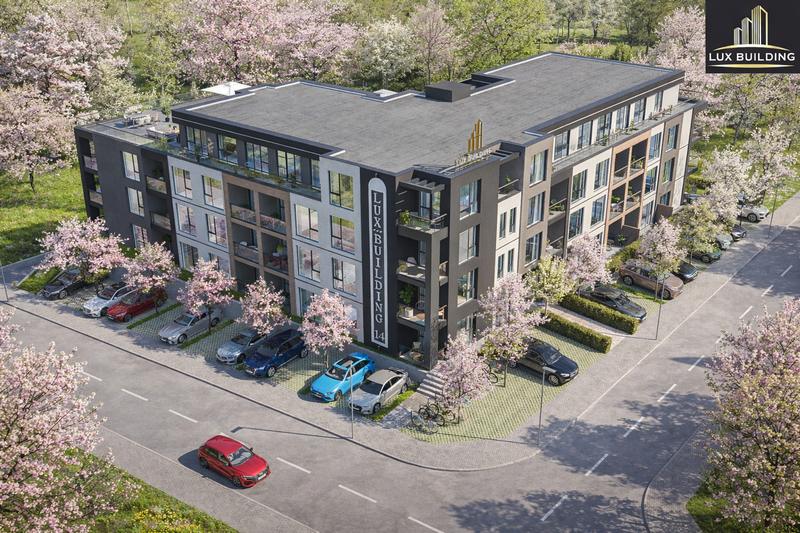
For sale
SOLE AGENT
Stylish new project in Malinova Dolina – modern apartments in a pleasant residential area
Sofia , Quarter Malinova Dolina
Modern comfort and investment security in the heart of Malinova Dolina district
Stylish new project in Malinova Dolina – modern apartments in a pleasant residential area - Modern comfort and investment security in the heart of Malinova Dolina district
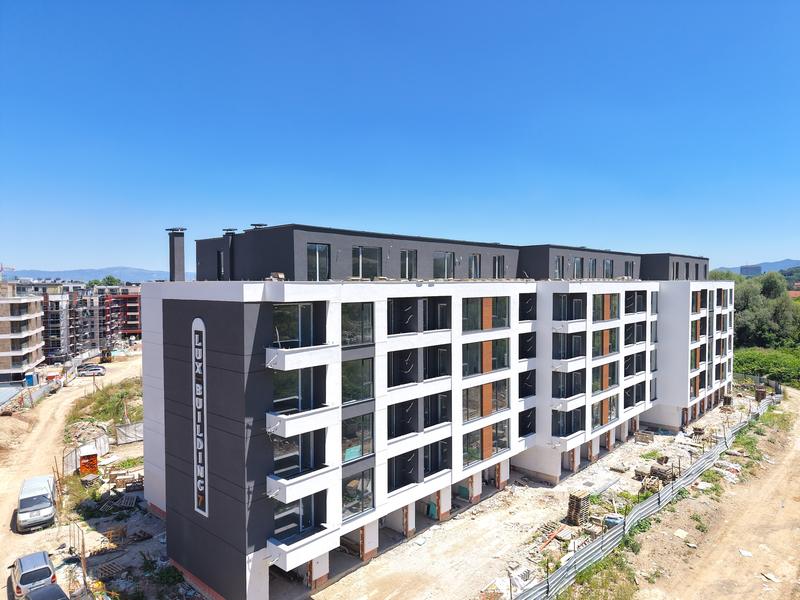
For sale
SOLE AGENTBestseller
1- and 2-bedroom apartments near the National Sports Academy
Sofia , Quarter Malinova Dolina
New building with Act 15 and prime location in Malinova Dolina neighborhood
1- and 2-bedroom apartments near the National Sports Academy - New building with Act 15 and prime location in Malinova Dolina neighborhood
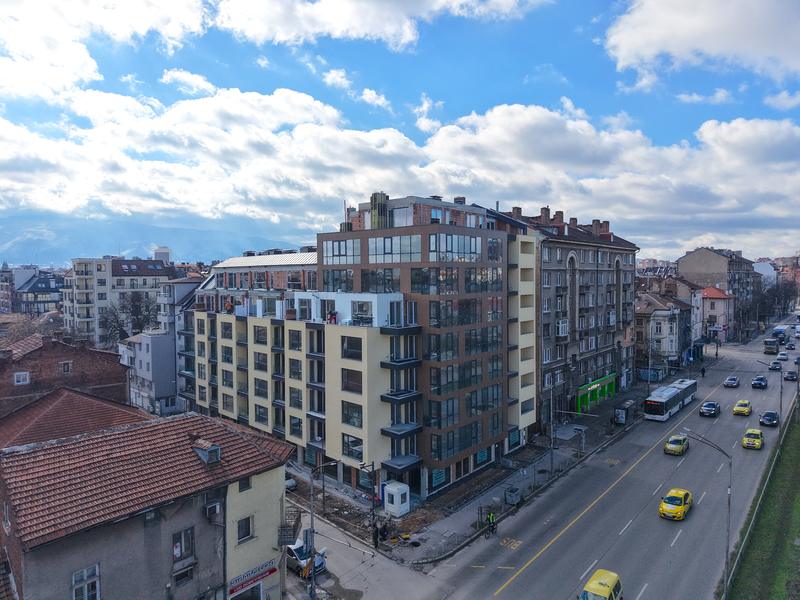
For sale
Apartments with central location next to Slivnitsa Blvd. with Act 14
Sofia , Quarter Center
Apartments with 1, 2 or 3 bedrooms in luxurious 9-storey building
Apartments with central location next to Slivnitsa Blvd. with Act 14 - Apartments with 1, 2 or 3 bedrooms in luxurious 9-storey building
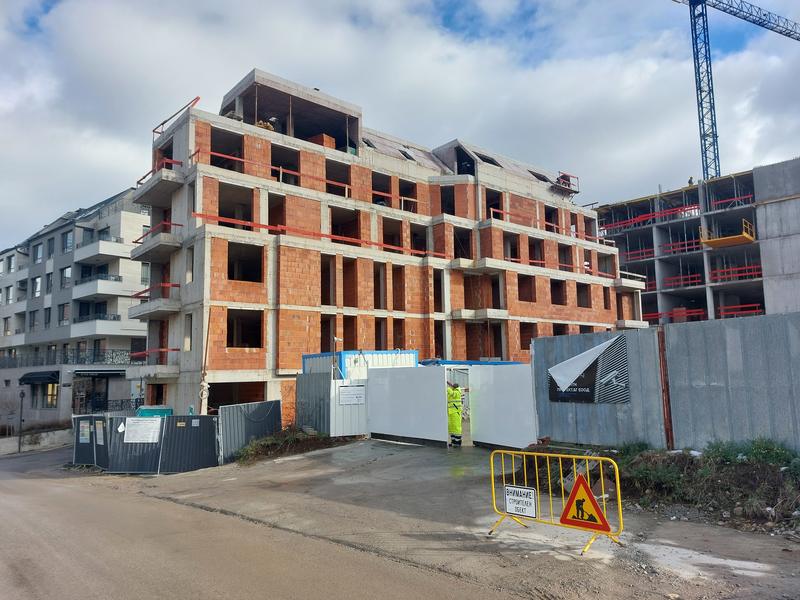
For sale
New building with only 16 apartments in Manastirski livadi quarter - east
Sofia , Quarter Manastirski Livadi
Apartments with 2 or 3 bedrooms near Vitosha and with convenient connections to the center of the capital
New building with only 16 apartments in Manastirski livadi quarter - east - Apartments with 2 or 3 bedrooms near Vitosha and with convenient connections to the center of the capital
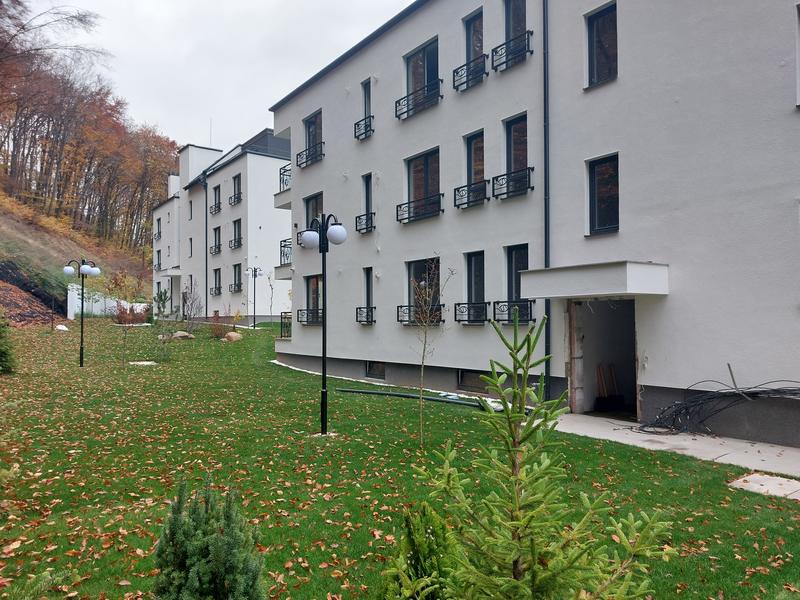
For sale
SOLE AGENT
Luxury urban complex of two buildings Green View Apartments in Kniazhevo district
Sofia , Quarter Knyazhevo
1- and 2-bedroom apartments, high-quality construction
Luxury urban complex of two buildings Green View Apartments in Kniazhevo district - 1- and 2-bedroom apartments, high-quality construction
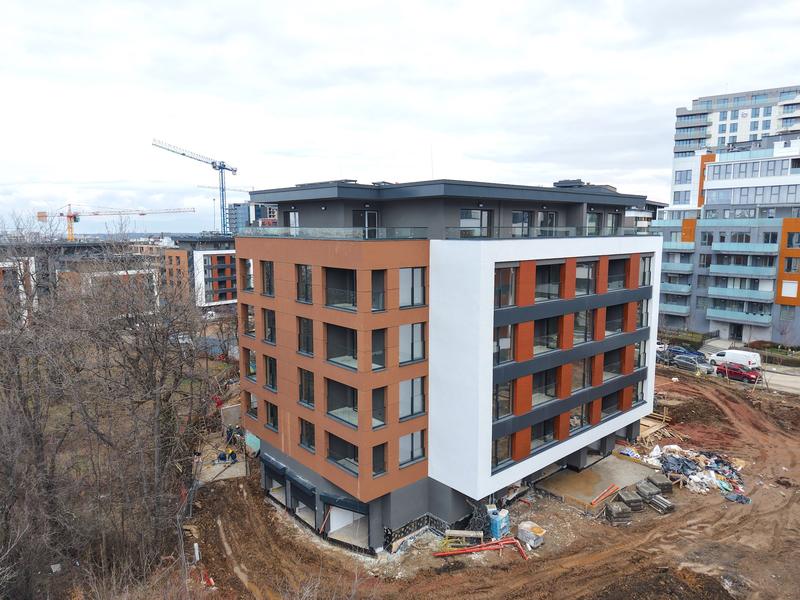
For sale
SOLE AGENTBestseller
Vitosha View - an emblematic complex in Krastova Vada area
Sofia , Quarter Krustova Vada
Stylish apartments in a new residential complex with a great location. Perfect for investment!
Vitosha View - an emblematic complex in Krastova Vada area - Stylish apartments in a new residential complex with a great location. Perfect for investment!
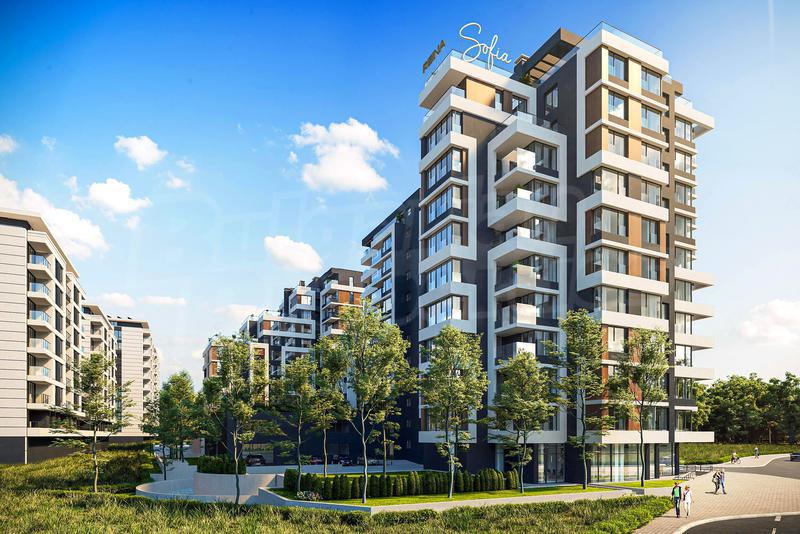
For sale
Luxury
Reina Sofia Residence - high-class housing, energy class A, near Zoo Sofia and Loven Park
Sofia , Quarter Krustova Vada
Last apartments in a complex with green areas and received Act 16
Reina Sofia Residence - high-class housing, energy class A, near Zoo Sofia and Loven Park - Last apartments in a complex with green areas and received Act 16
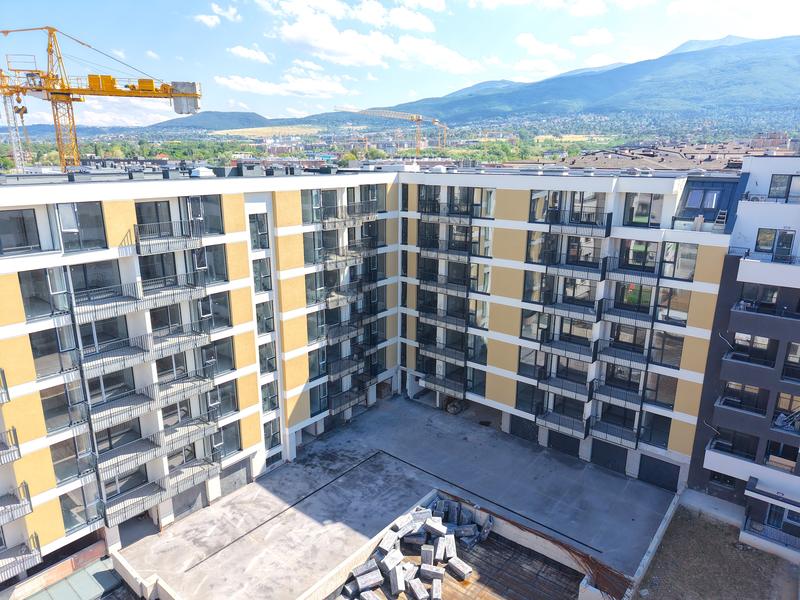
For sale
New building with two sections next to the National Sports Academy
Sofia , Quarter Malinova Dolina
New apartments with excellent location at the foot of Vitosha
New building with two sections next to the National Sports Academy - New apartments with excellent location at the foot of Vitosha
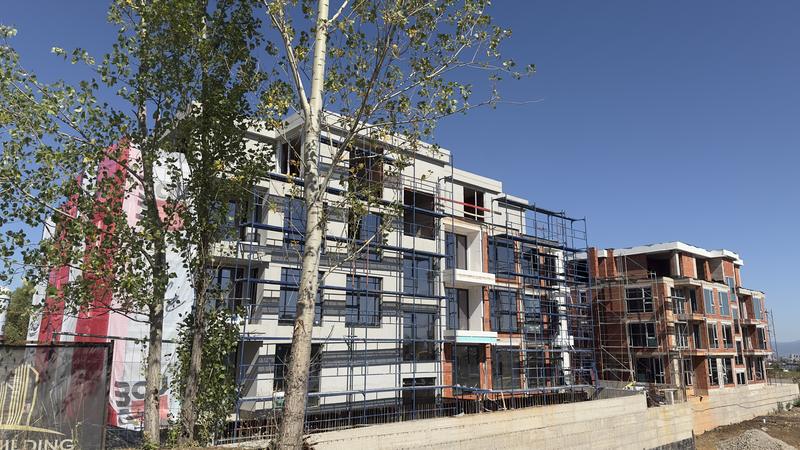
For sale
SOLE AGENTBestseller
Malinova Dolina Residential Complex - Apartments for Sale
Sofia , Quarter Malinova Dolina
Modern apartment complex with spacious layouts
Malinova Dolina Residential Complex - Apartments for Sale - Modern apartment complex with spacious layouts
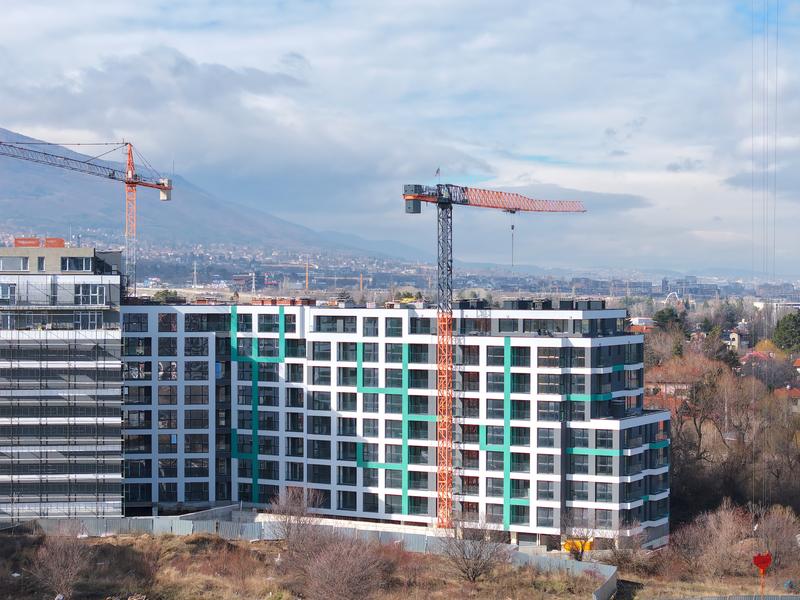
For sale
Property of the week
Apartment near Business Park Sofia
Sofia , Quarter Mladost 4
Apartments with 1, 2 and 3 bedrooms in a new complex with an excellent location in Mladost 4 district
Apartment near Business Park Sofia - Apartments with 1, 2 and 3 bedrooms in a new complex with an excellent location in Mladost 4 district
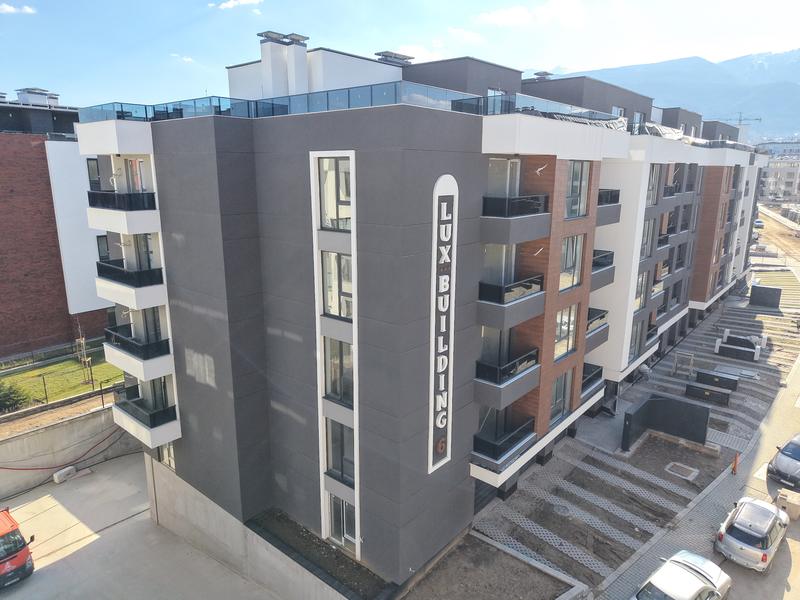
For sale
new
SOLE AGENT
South-Facing One-Bedroom Apartment with an Impressive Terrace in Malinova Dolina District
Sofia , Quarter Malinova Dolina
Spacious home in a new building, close to the National Sports Academy, Studentski Grad District, and key boulevards.
South-Facing One-Bedroom Apartment with an Impressive Terrace in Malinova Dolina District - Spacious home in a new building, close to the National Sports Academy, Studentski Grad District, and key boulevards.
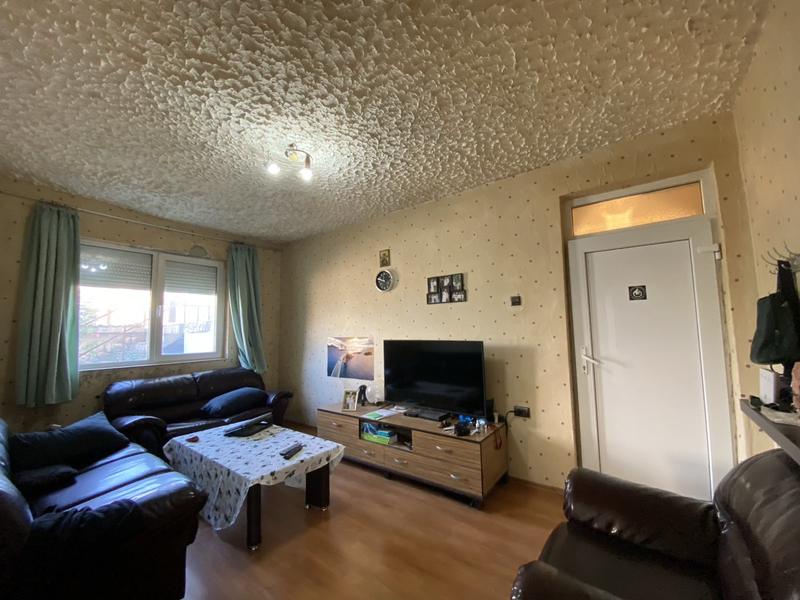
For sale
new
Functional floor of a house with a garden and a garage in Sukhodol district
Sofia , Quarter Suhodol
Private furnished property with convenient access to the Ring Road Str.
Functional floor of a house with a garden and a garage in Sukhodol district - Private furnished property with convenient access to the Ring Road Str.
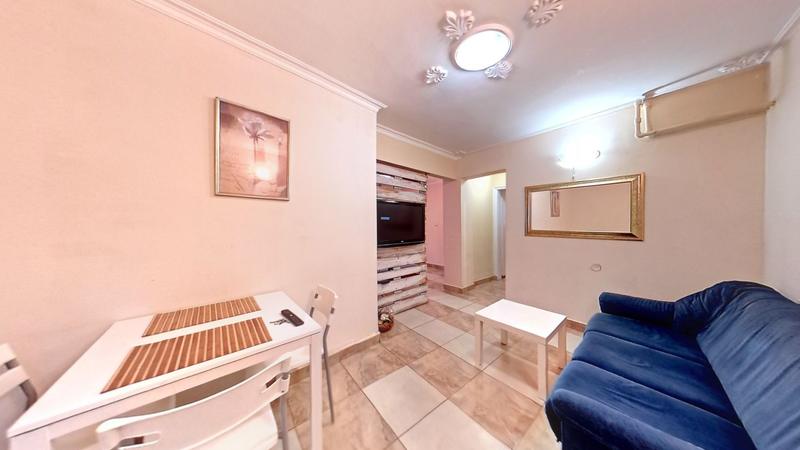
For sale
new
Cozy apartment next to university and Journalist Square in Lozenets district
Sofia , Quarter Lozenets
Furnished and equipped apartment at Hristo Smirnenski Blvd.
Cozy apartment next to university and Journalist Square in Lozenets district - Furnished and equipped apartment at Hristo Smirnenski Blvd.
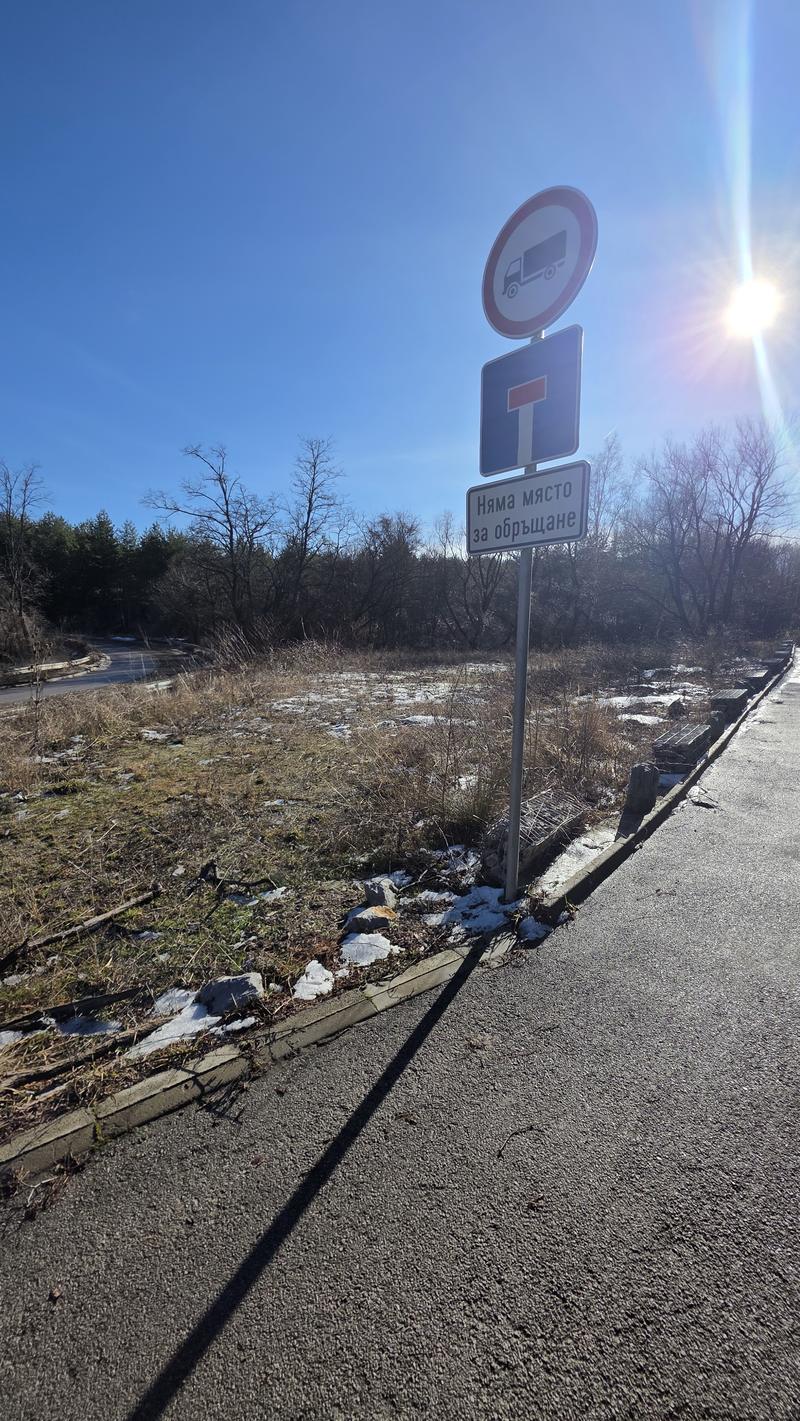
For sale
new
Large plot of land with excellent location 15 km from the center of Sofia
Bistrica
Plot of land with excellent location at the foot of Vitosha Mountain
Large plot of land with excellent location 15 km from the center of Sofia - Plot of land with excellent location at the foot of Vitosha Mountain
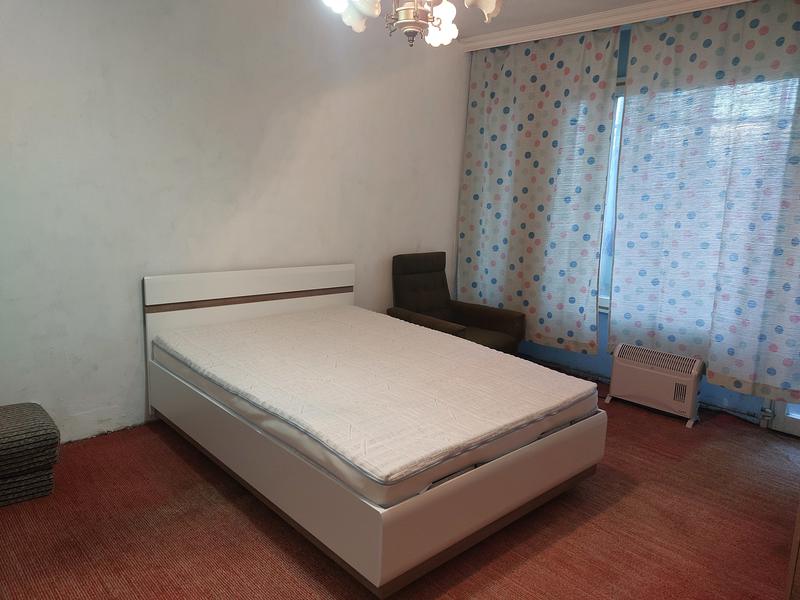
For rent
new
Apartment with convenient access to Gorna Banya metro station
Sofia , Quarter Ovcha Kupel 2
Furnished apartment near T Market and market in Ovcha Kupel 2 district
Apartment with convenient access to Gorna Banya metro station - Furnished apartment near T Market and market in Ovcha Kupel 2 district
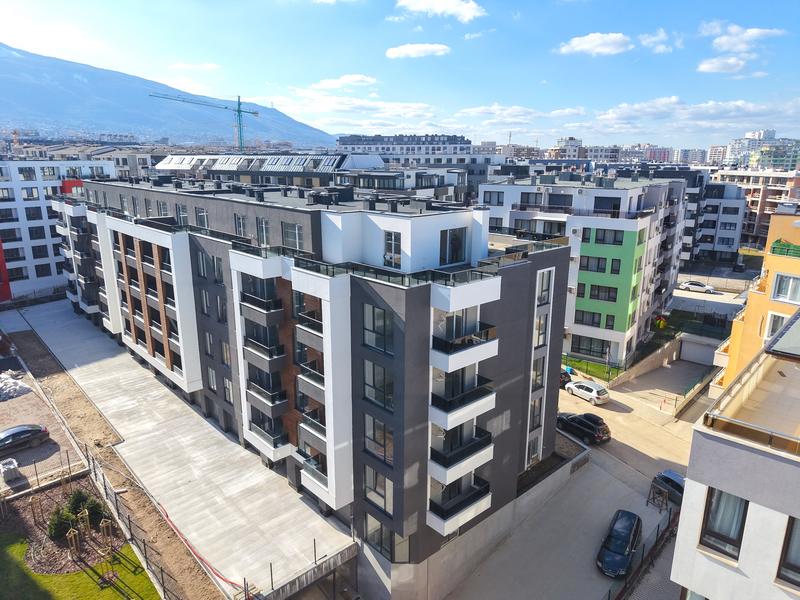
For sale
new
SOLE AGENT
One-Bedroom Apartment with Spacious Roof Terrace in a New Building
Sofia , Quarter Malinova Dolina
Modern apartment in Malinova Dolina
One-Bedroom Apartment with Spacious Roof Terrace in a New Building - Modern apartment in Malinova Dolina
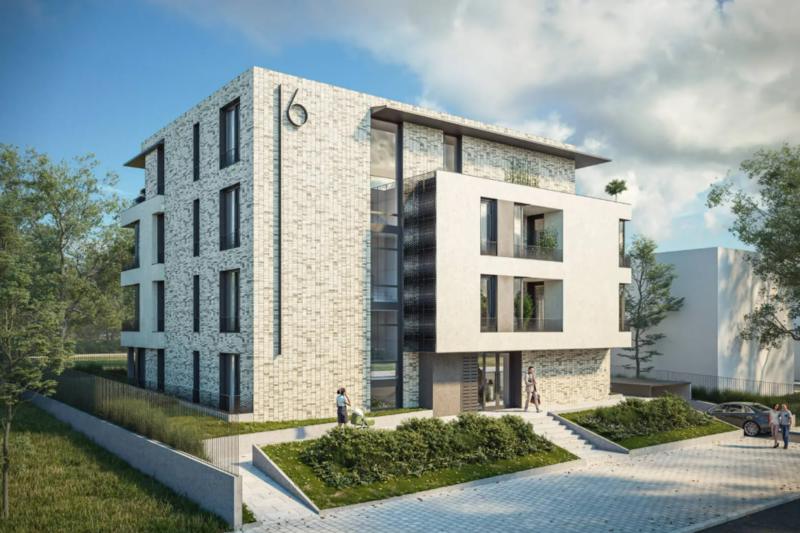
For sale
new
Bedroom Apartment with Garden and Underground Garage in Krastova Vada
Sofia , Quarter Krustova Vada
New-build residence in a sought-after southern district of Sofia
Bedroom Apartment with Garden and Underground Garage in Krastova Vada - New-build residence in a sought-after southern district of Sofia
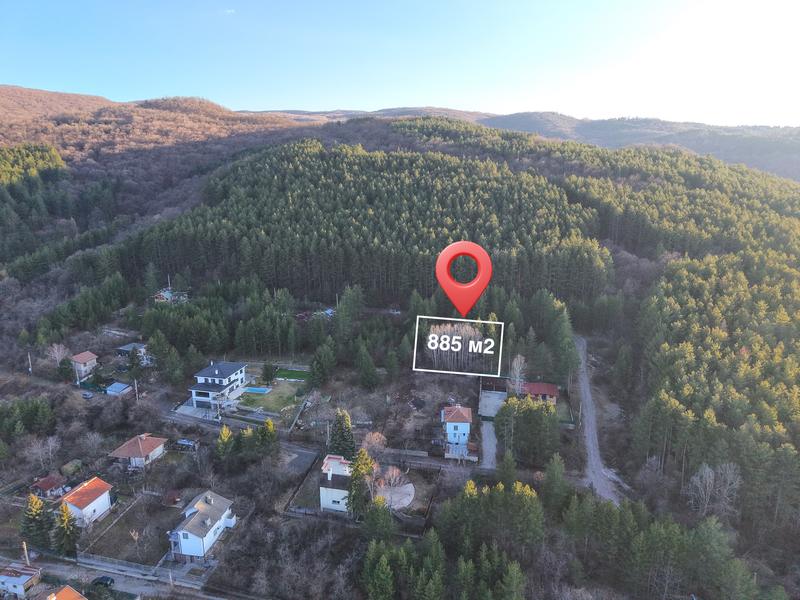
For sale
new
SOLE AGENT
Plot in a Villa Zone in Lozen – Above Lozen Park
Lozen , Lozen Park
Panoramic Plot Next to Pine Forest in Chikeritsa Area
Plot in a Villa Zone in Lozen – Above Lozen Park - Panoramic Plot Next to Pine Forest in Chikeritsa Area
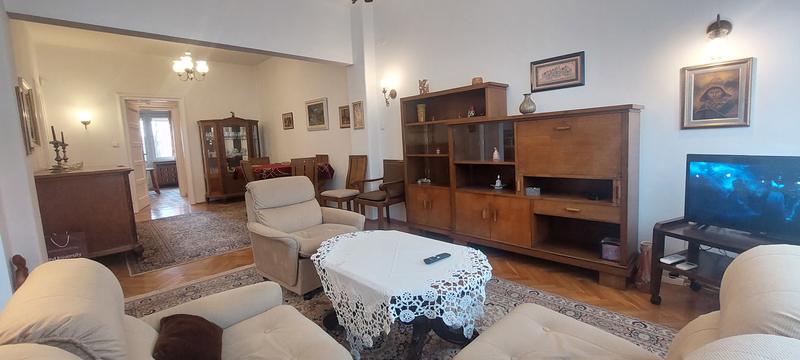
For sale
new
Luxury
Spacious Apartment in a Prime Central Location in Sofia
Sofia , Quarter Doktorski pametnik
Property Near Teatralna Metro Station, Zaimov Park and Doctors’ Garden
Spacious Apartment in a Prime Central Location in Sofia - Property Near Teatralna Metro Station, Zaimov Park and Doctors’ Garden
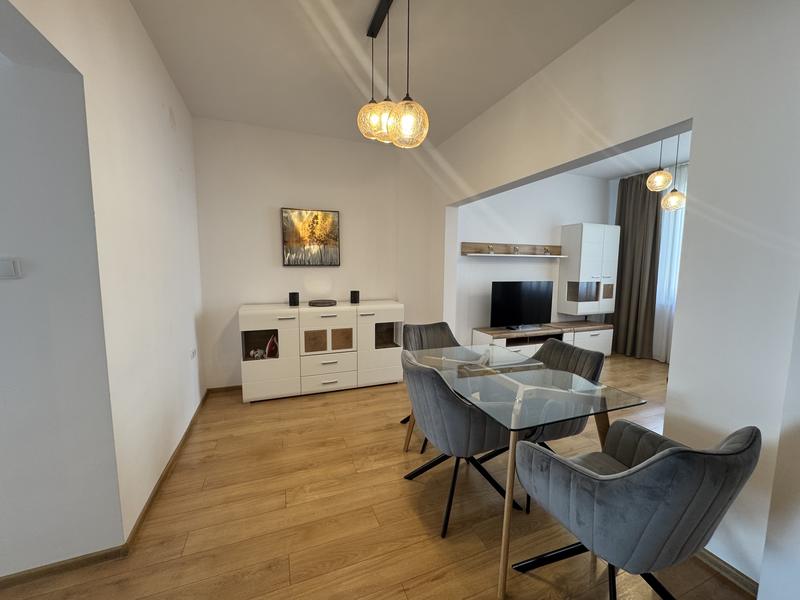
For rent
new
Luxury
Furnished One-Bedroom Apartment on Dondukov Blvd
Sofia , Quarter Center
Excellent property in the very heart of Sofia
Furnished One-Bedroom Apartment on Dondukov Blvd - Excellent property in the very heart of Sofia
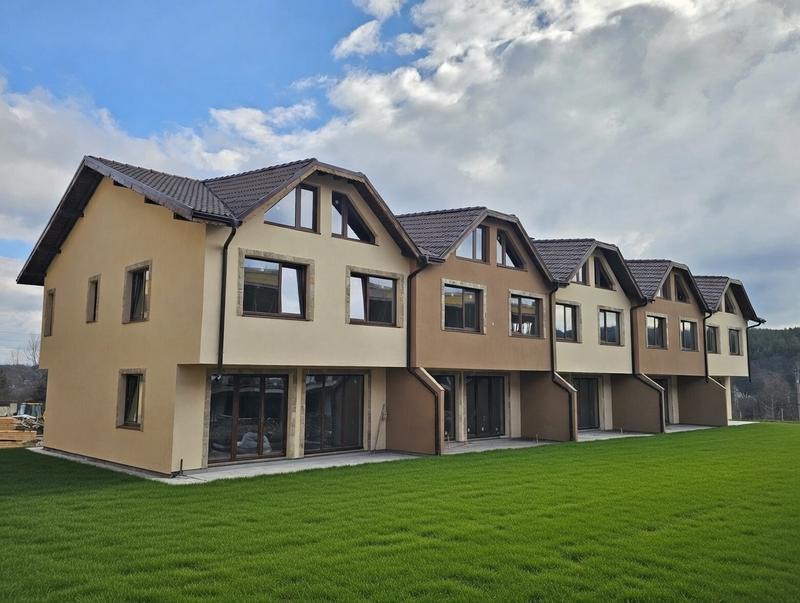
For sale
new
Modern House Complex in Novi Han
Novi Han
Contemporary Living with Nature’s Tranquillity Just Minutes from Sofia
Modern House Complex in Novi Han - Contemporary Living with Nature’s Tranquillity Just Minutes from Sofia
Subscribe to our channel

