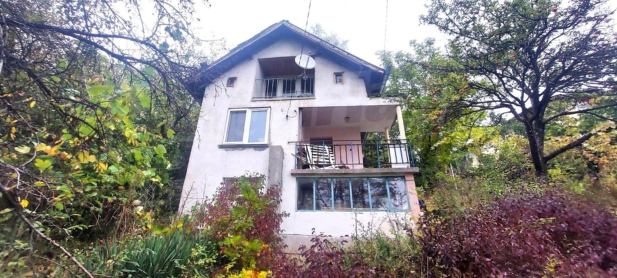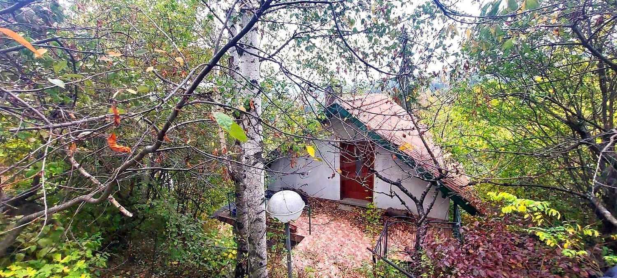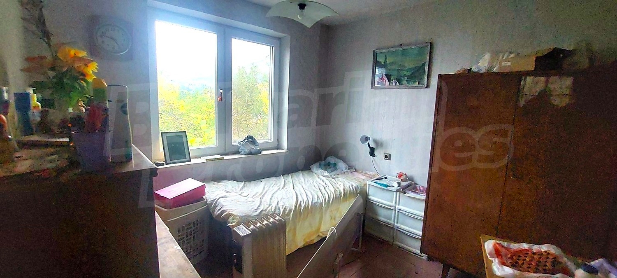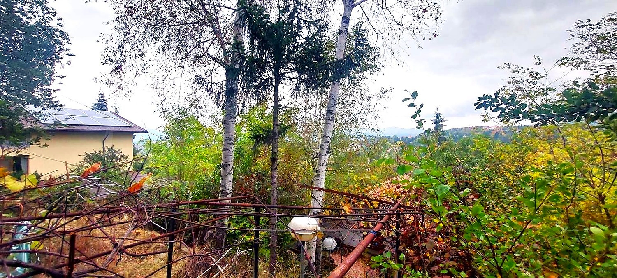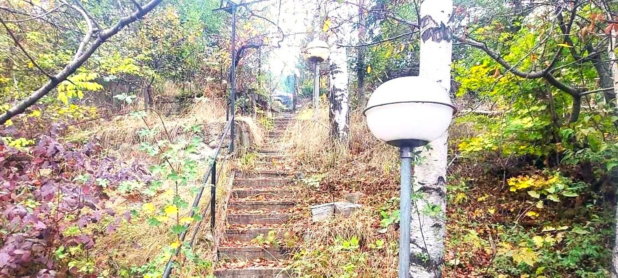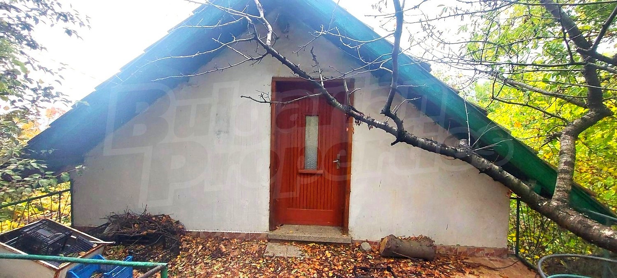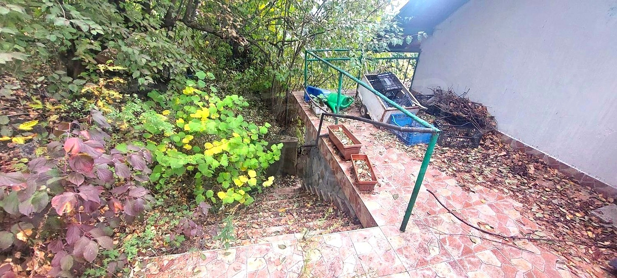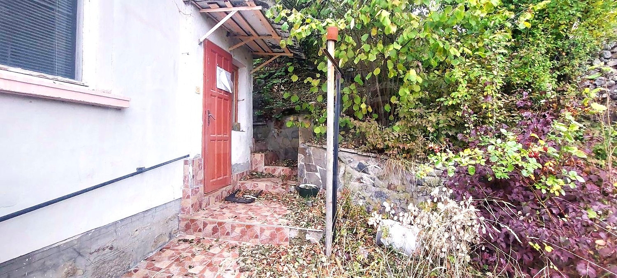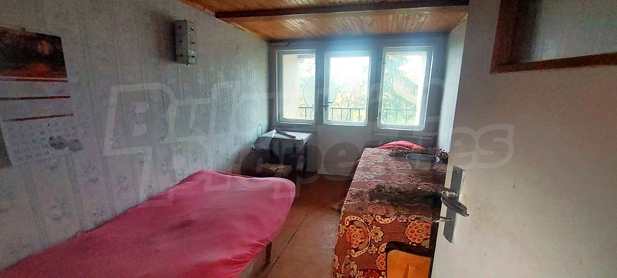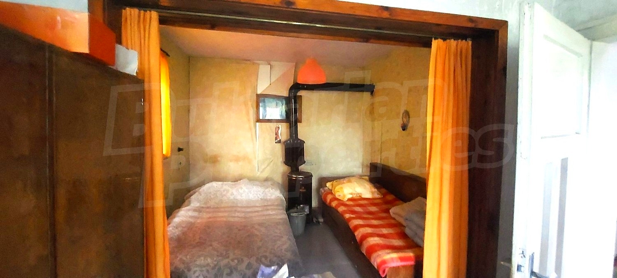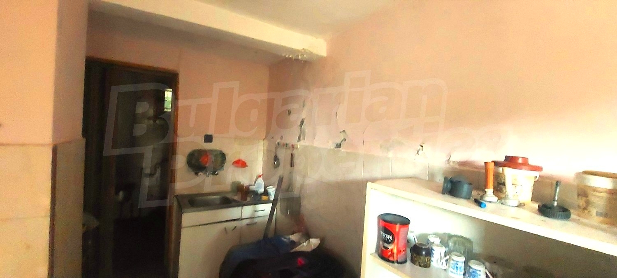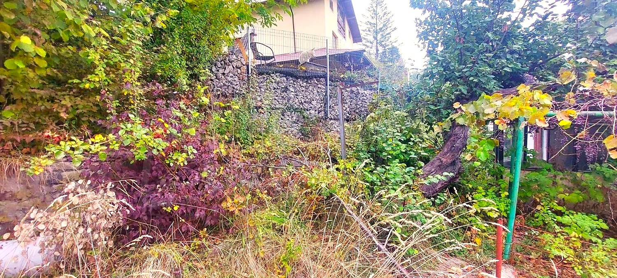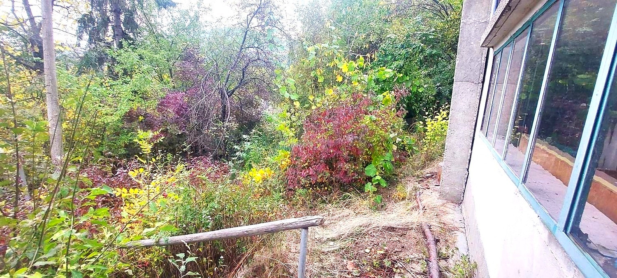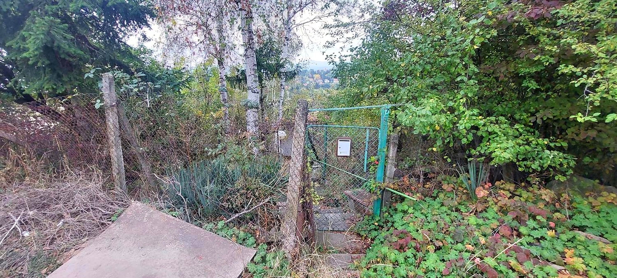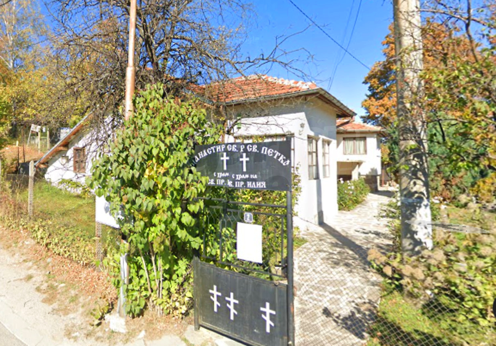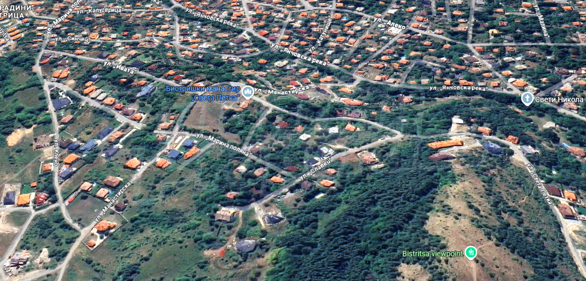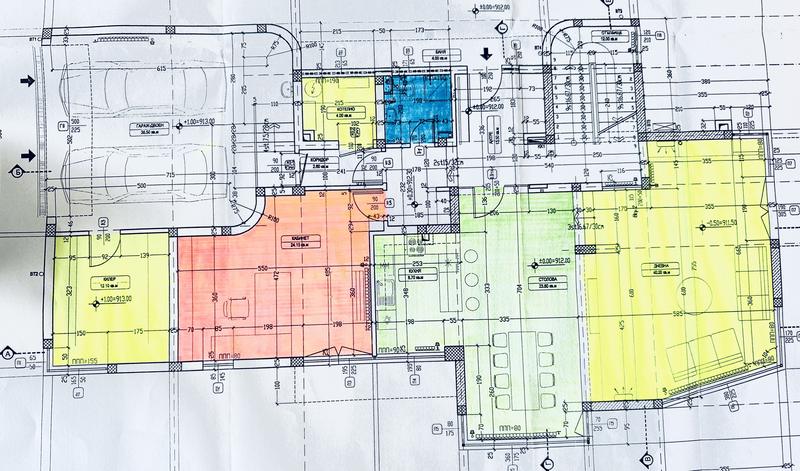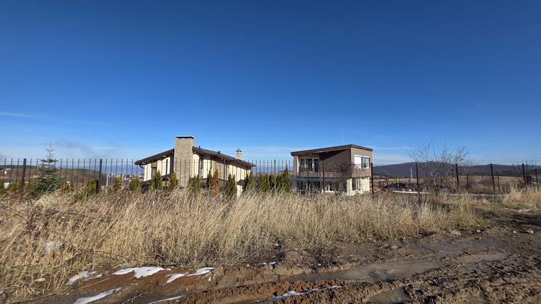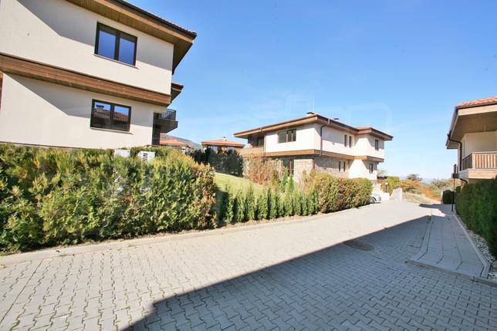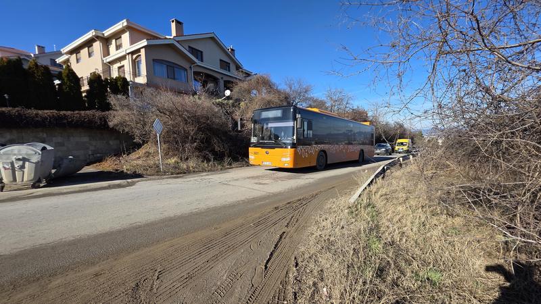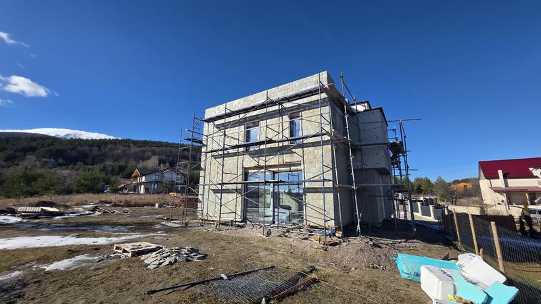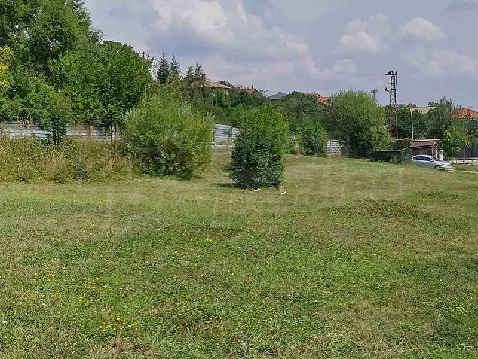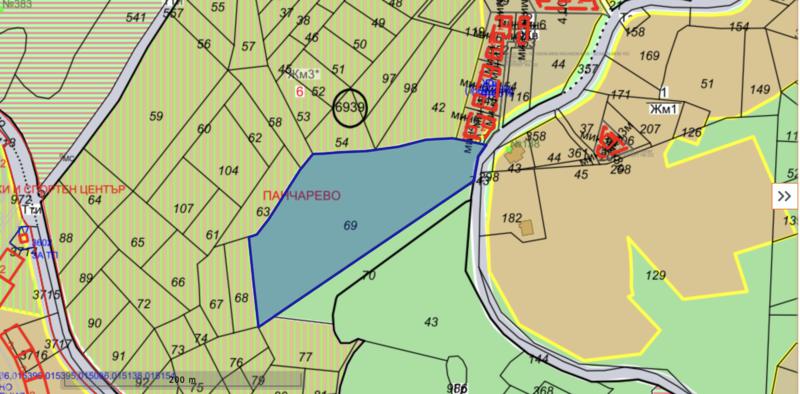We present for sale a villa on three floors with a terraced garden of 696 sq.m. and panoramic views of the surrounding houses, greenery and Vitosha. The property is characterized by peaceful and green location at the foot of the mountain, in the preferred village Bistritsa.
The house (108 sq.m.) was built in 1970, with reinforced concrete-brick construction and southern exposure. It consists of:
• First level - basement;
• Second level - living room, kitchenette, bathroom with toilet and terrace;
• Third level - entrance hall, three rooms and small terrace.
The house is for sale with the furniture from the photos. The heating is with electric radiators and solid fuel stoves. The property is supplied with electricity, water, septic tank.
The garden is terraced, with stairs lined with cold-resistant granite tiles leading to its lower part and the individual levels of the house. It is equipped with lights and planted with fruit trees, vines, birches and pines.
The house is located in a quiet area with clean mountain air, beautiful scenery and convenient access to the central parts of the city via the streets "Nikola Krushkin-Cholaka", "Bistrishko shose", "Simeonovsko shose", for connection to the major Ring Road.
View of the property
We can arrange a viewing of the property according to our schedule and accessibility. Request your viewing by contacting the broker responsible for the offer by email or telephone.
Reservation of the property
The property can be reserved and taken off sale on payment of a deposit, after which viewings with other purchasers will cease and preparation of the documents for a preliminary and final contract will commence. Contact the responsible broker for details of the purchase procedure and payment arrangements.
For sale
3-level villa with terraced garden in Bistritsa
BistricaProperty with beautiful panorama at the foot of Vitosha mountain
Property features
Ref. No.
Sfa 88672
Area
108.00 m2
Condition
average
Number of floors
3
Furnishing
Furnished/unfurnished
Heating system
Electric heating appliances / Heating with wood
Type of building
Reinforced concrete structure, Brick-built
Garden
696 m2
Year of construction
1970
Exposition:
South
Location
Sofia, BistricaLocal amenities
- Bus stop "SELO BISTRITsA" - 843 m (11 min.) - Bus No: 98, 69, 314, 70
- Postal service "Poshtenska Stantsiya Sofiya 44" - 854 m (11 min.)
- Beauty salon "Raya" - 721 m (9 min.)
- Restaurant "Bistro Bistritsa" - 536 m (7 min.)
- Restaurant - 694 m (9 min.)
- Garden - 1.0 km (13 min.)
PUBLIC TRANSPORT
SERVICES
RESTAURANTS & BARS
NATURE & SIGHTSEEING
REQUEST DETAILS
€ 240 000
- €
- $
- £
We accept credit, debit cards & PayPal
Online payments by virtual POS terminal
Online payments by virtual POS terminal
Agency commission due
*/ ?>
FOR MORE INFORMATION
Property ref: Sfa 88672
When calling, please quote the property reference number.

