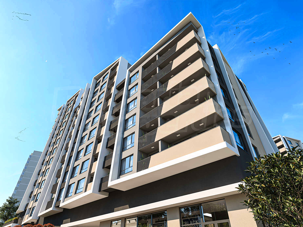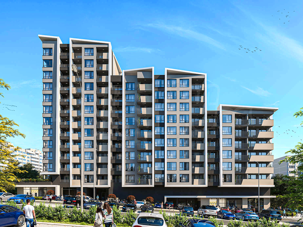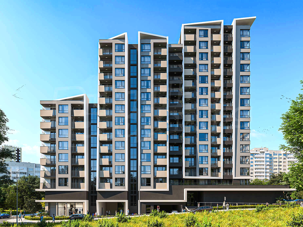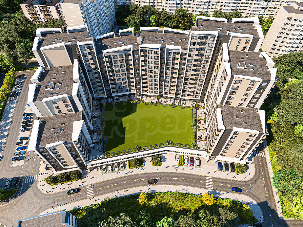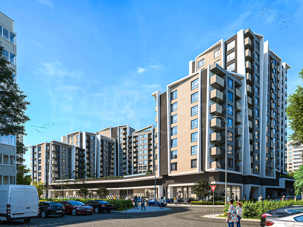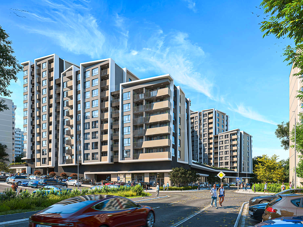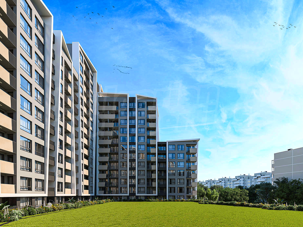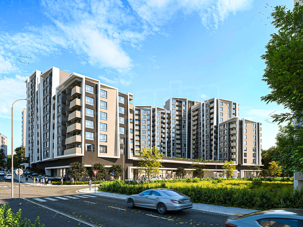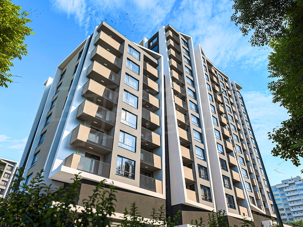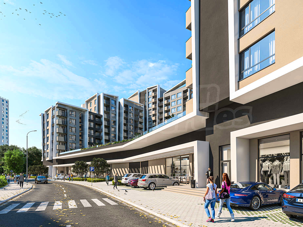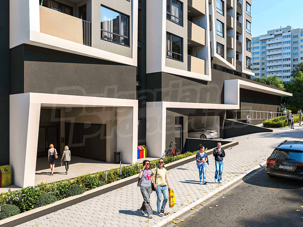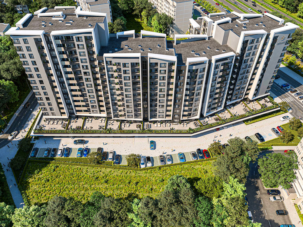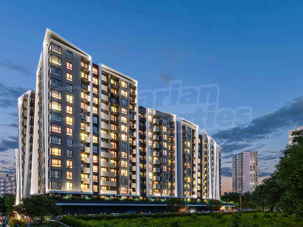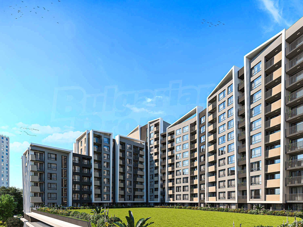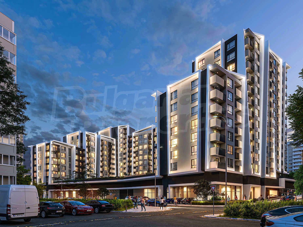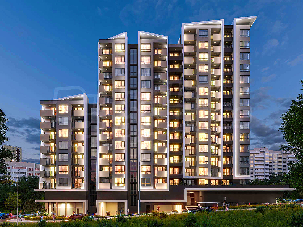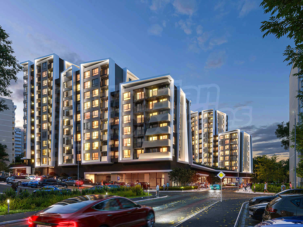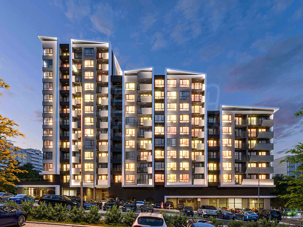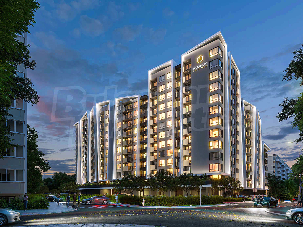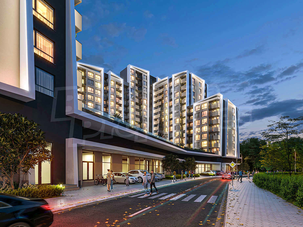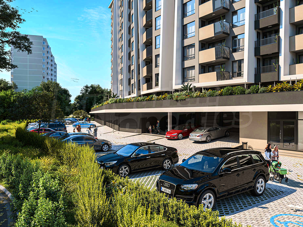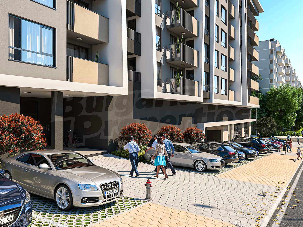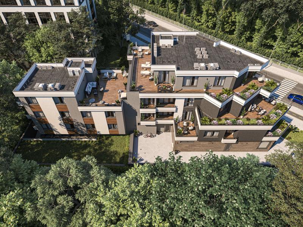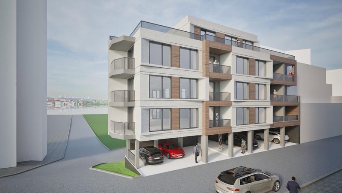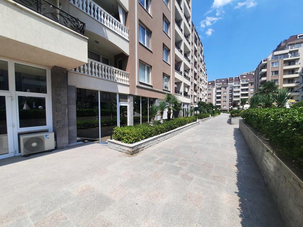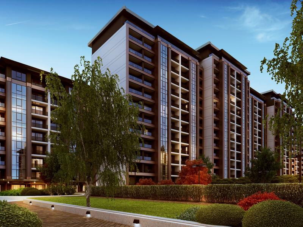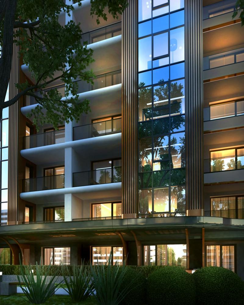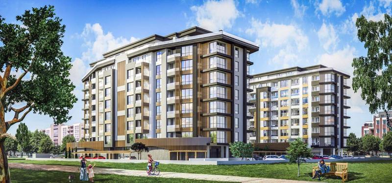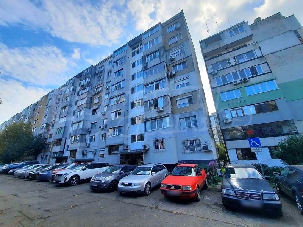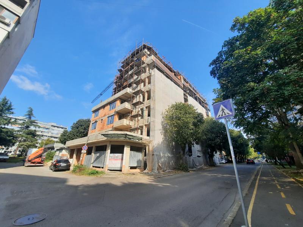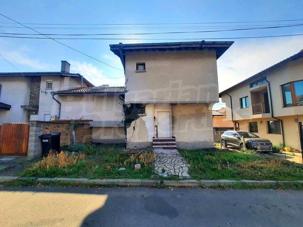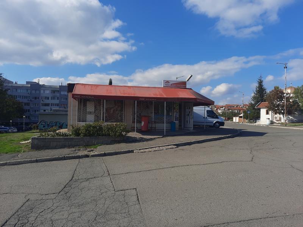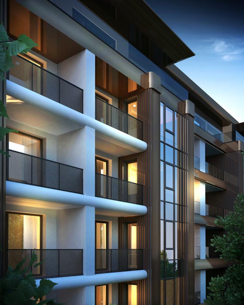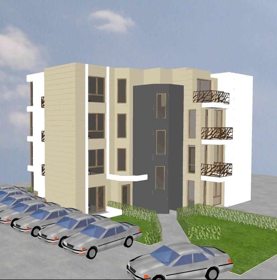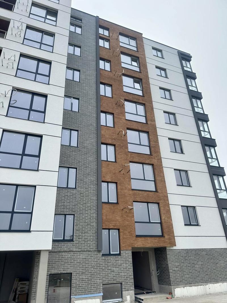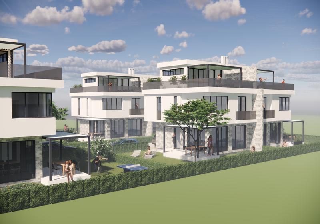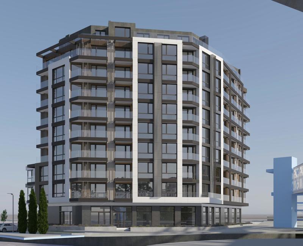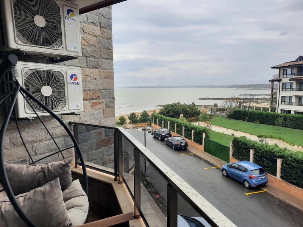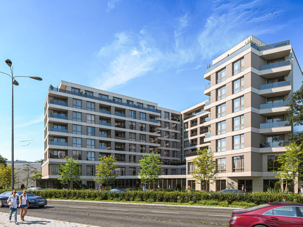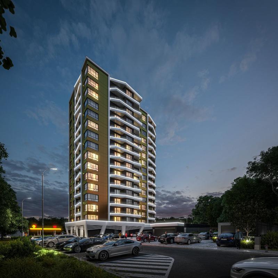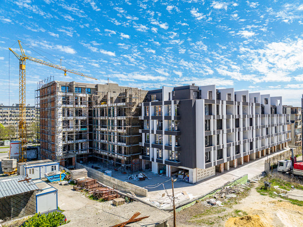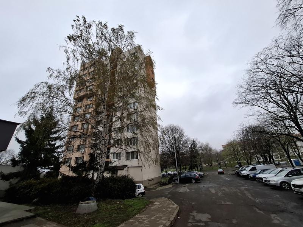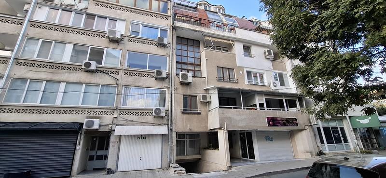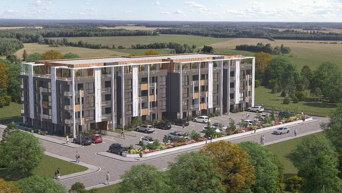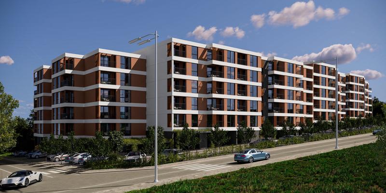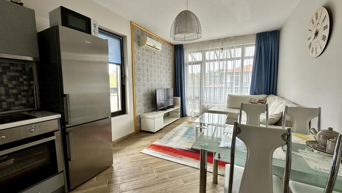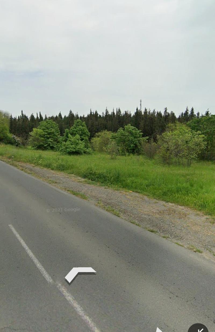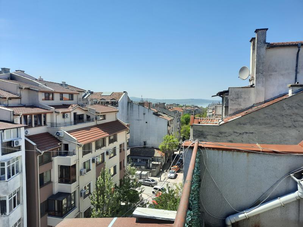Piccadilly Residence - when a home is more than a place to live.
One of the city's largest and most ambitious residential projects, designed to set a new standard for comfort, style and quality of life. This is a new generation modern development that combines urban elegance, tranquillity and green spaces into a complete whole.
The project comprises 373 apartments and 447 parking spaces spread across 6 elegant entrances, each with a distinctive architectural style, functional layouts and high quality materials. The development is designed as a complete living environment that offers not just a home, but a lifestyle - comfortable, secure and inspiring.
Living among greenery in the heart of the city
The development will be built in one of the central and communicative parts of the city, but at the same time will provide silence, fresh air and green views. It will have a spacious landscaped park, playgrounds, recreation areas and specially designed spaces for pets. Within walking distance you will find a LIDL, DM, pharmacy, medical detox centre, cafes and a variety of retail outlets - everything you need for the comfortable rhythm of everyday life.
Contemporary architecture and high standard of construction
Every detail has been designed with the future in mind. The architectural vision combines clean lines, modern facades and elegant balconies, while the interior spaces impress with high ceilings, natural light and excellent sound insulation.
Technical features:
- Ceiling height: 2.90 m - a feeling of space and freedom
- Triple glazing and bi-axial opening windows combine sound insulation and safety. REHAU PVC windows with "4 seasons" glass balance thermal comfort throughout the year.
- The building is designed with an A energy rating, a useful feature that translates into real savings on heating and cooling and is important for any property investment.
- Installations have been prepared for air conditioning and electrical wiring, switches and outlets have been installed. - Security wiring at the front doors and a smart intercom with control through an app add control and convenience.
- Fiber optic connectivity provides high speed internet and robust TV.
- Soundproofed floors and walls - complete comfort and privacy
- High security entrance doors
- Air conditioning installation in every apartment
- Electrical installations with fitted switches and sockets
- Class A energy efficiency - low cost and sustainable
- LED lighting with multi-zone control in common areas
- OTIS high-speed elevators
A variety of homes for every lifestyle!
The complex offers a wide selection of studios, one, two, three and four bedroom apartments as well as luxury penthouses with breathtaking views of the city and sea. For nature lovers, there are apartments with private green courtyards that combine the benefits of a house with the convenience and security of a gated complex. Each apartment features a functional layout, maximum light and views of landscaped spaces or panoramic city views.
Security, access and comfort
The development will have controlled access and 24/7 CCTV, providing peace of mind and protection for residents. In addition, underground and surface parking spaces will be available, with direct access to the entrances, as well as charging stations for electric cars.
High return investment
Combining a top location, scale, modern vision and secure environment, Piccadilly Residence is a project with exceptional investment potential. The properties in the development are suitable for both private use and high yield rental.
Contemporary aesthetics, green future and living with class.
Why buy a property in the complex:
- Walking distance to all amenities.
- Contemporary parkland spread over nearly 12 acres.
- Perfect functional layouts.
- Various options for adaptability of the residential layout.
- Breathtaking views.
- Modern building materials and technologies.
- Excellent building infrastructure.
- High quality living environment, amid plenty of light and greenery.
Viewing the property
We can arrange a viewing of the property depending on our schedule and its accessibility. Request a viewing by contacting the responsible agent.
Reservation of the property
The property can be reserved and taken off the market with payment of a deposit, after which viewings with other buyers will cease and the preparation of the documents for a preliminary or final contract will begin. Please contact the responsible agent for details of the purchase procedure and payment arrangements.
For sale
new
Luxury
Piccadilly Residence — The new face of urban luxury and modern living
Burgas, ZornitsaTop project with impressive vision, high quality, and strategic location
Property features
Type of property
Apartments (various types), 1-bedroom apartments, 2-bedroom apartments
Ref. No.
BS 88470
Area
62.73 m2 (net area: 51.51 m2 plus common parts: 11.22 m2)
Bedrooms
1,2
Condition
Bulgarian standard
Floor
1-12 of 12
Lift
yes
Furnishing
Unfurnished
Heating system
Air-conditioners
Type of building
High ceilings (over 2.85 m), Brick-built, New building
Year of construction
2028
Location
Burgas, ZornitsaLocal amenities
- Kindergarten "ODZ 14 "Izgrev"" - 196 m (3 min.)
- Kindergarten "ODZ 2 “Zvezditsa Zornitsa”" - 269 m (4 min.)
- School "OU Sv. Kliment Ohridski" - 269 m (4 min.)
- School "Detski Obrazovatelen Tsentar „sunny“" - 315 m (4 min.)
- University "Universitet Prof. D-r Asen Zlatarov Pedagogicheski Fakultet" - 1.2 km (14 min.)
- Hospital "MBAL D-r Madzhurov" - 251 m (4 min.)
- Hospital "Meditsinski Kompleks Zornitsa" - 506 m (7 min.)
- Food market "Anet" - 998 m (13 min.)
- Supermarket "billa" - 78 m (1 min.)
- Supermarket "cba Bolero" - 377 m (5 min.)
- Pet shop - 513 m (7 min.)
- Mall "Magazini Mladost" - 463 m (6 min.)
- Bank "Banka DSK" - 580 m (7 min.)
- Pharmacy - 360 m (5 min.)
- Postal service "Ekont" - 301 m (4 min.)
- Postal service "Poshtenska Stantsiya Klon 18" - 386 m (5 min.)
- Hair-dresser "Studio Prisma" - 320 m (4 min.)
- Dry cleaner's "eco Fresh" - 978 m (12 min.)
- Beauty salon - 783 m (10 min.)
- Vet "Veterinarnomeditsinska Klinika MobiVet" - 688 m (9 min.)
- Restaurant "Vkusio" - 351 m (5 min.)
- Restaurant "chinatown" - 385 m (5 min.)
- Children's playground "Pekarna Zia" - 393 m (5 min.)
- Swimming pool - 606 m (8 min.)
- Sports pitch "Sportna Zala Mladost" - 396 m (5 min.)
- Tennis court - 650 m (8 min.)
- Cinema "cinema City" - 1.0 km (13 min.)
- Park - 509 m (7 min.)
- Garden - 309 m (4 min.)
- Car park - 17 m (1 min.)
- Petrol station "omv" - 366 m (5 min.)
- Car wash - 69 m (1 min.)
- Library "Biblioteka Peyo Yavorov Chitalnya 1" - 181 m (3 min.)
- Church - 688 m (9 min.)
PUBLIC TRANSPORT
EDUCATIONAL INSTITUTIONS
MEDICAL INSTITUTIONS
SHOPPING
SERVICES
RESTAURANTS & BARS
SPORTS & LEASURE
NATURE & SIGHTSEEING
CAR SERVICES
PUBLIC BUILDINGS & INSTITUTIONS
REQUEST DETAILS
124 542 - € 305 688
1 800 - 2 400 €/m2
- €
- $
- £
We accept credit, debit cards & PayPal
Online payments by virtual POS terminal
Online payments by virtual POS terminal
Preliminary sales
Planned start: 01.11.2025 Expected completion: 01.11.2027
Agency commission due
*/ ?>
FOR MORE INFORMATION
Property ref: BS 88470
When calling, please quote the property reference number.

Georgi Ivanov
Office Burgas 5, Adam Mitskevitch Str., etrance B, fl. 2, office 2, Burgas 8000 All properties (96)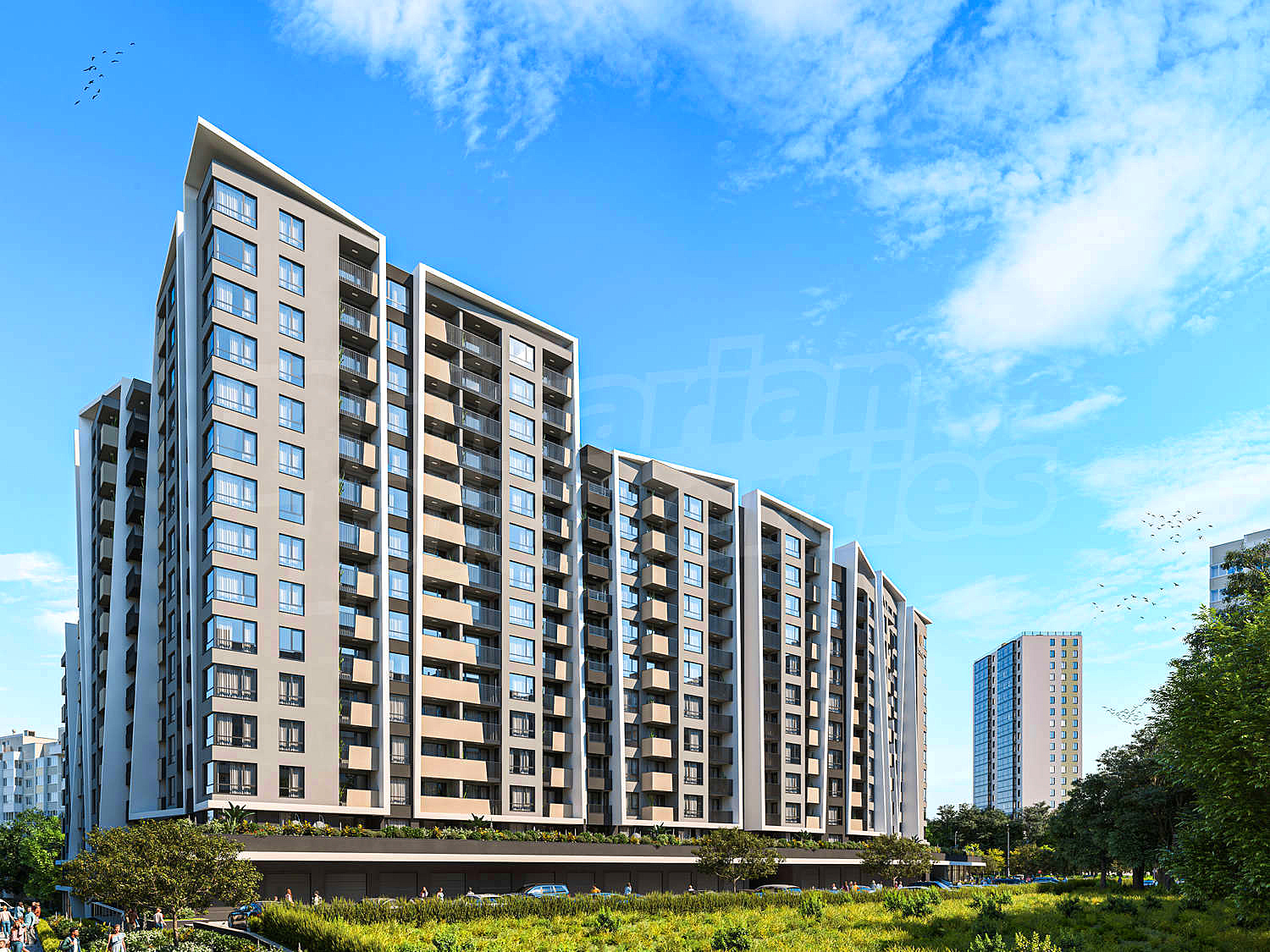
Available properties in this complex
267
properties
267
available
0
sold
0
reserved
