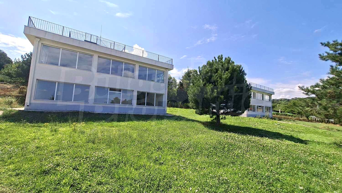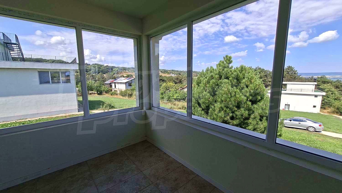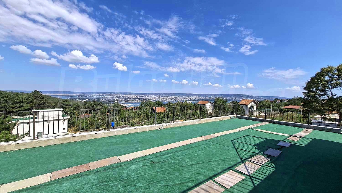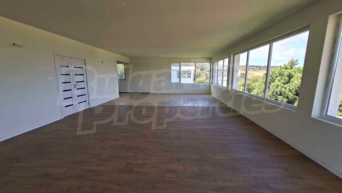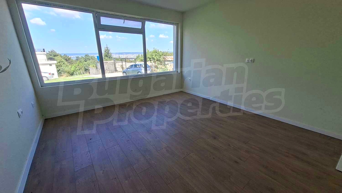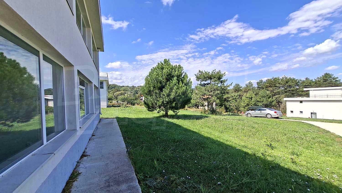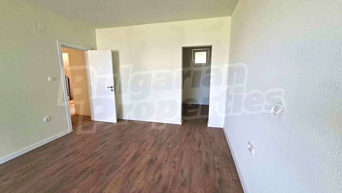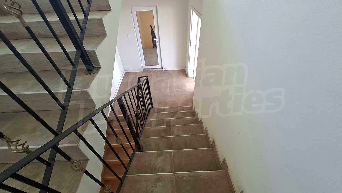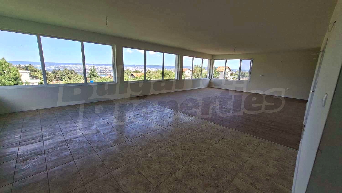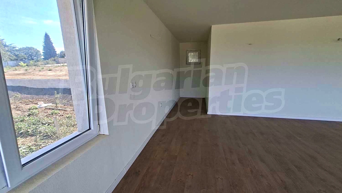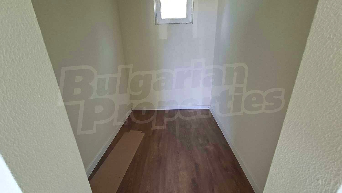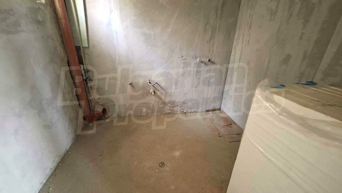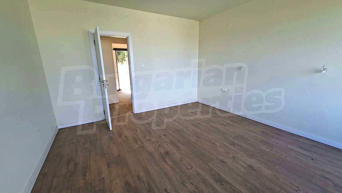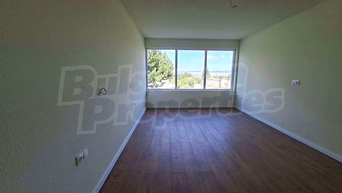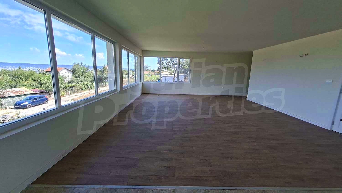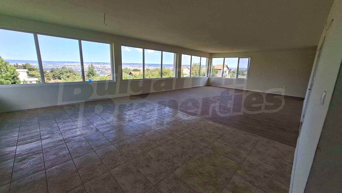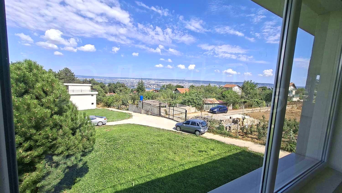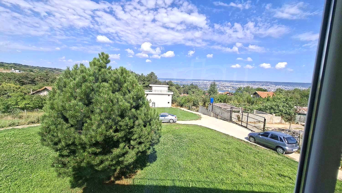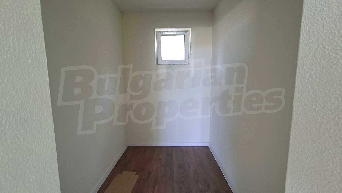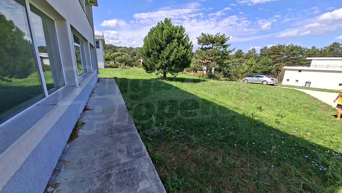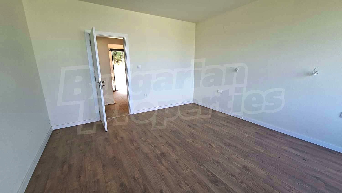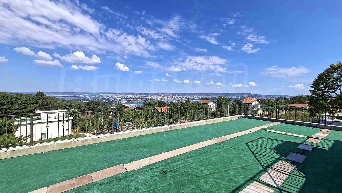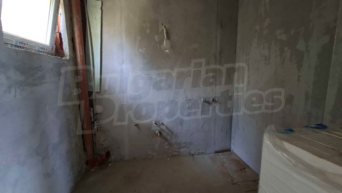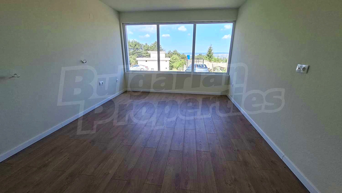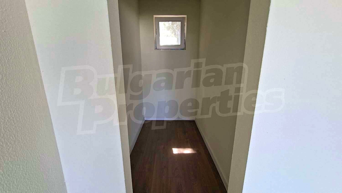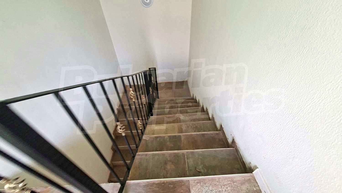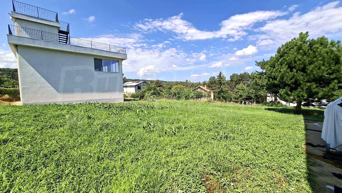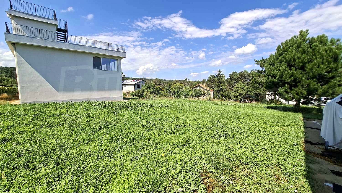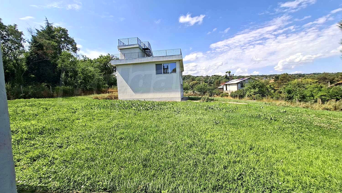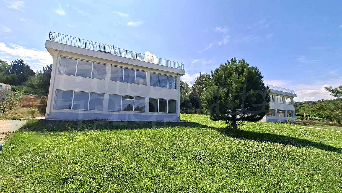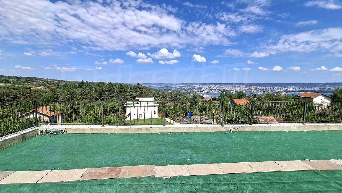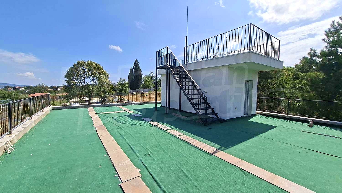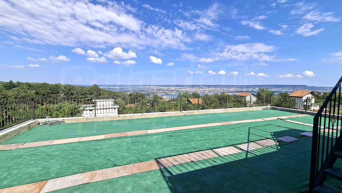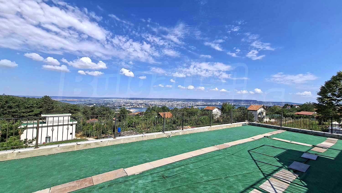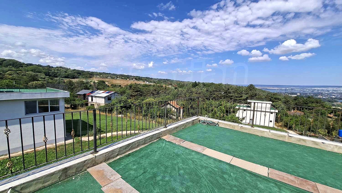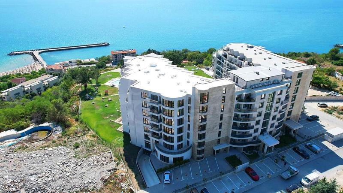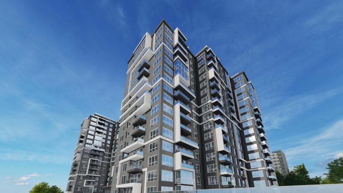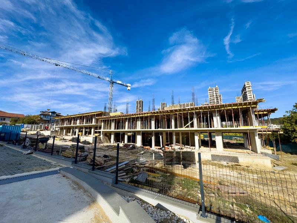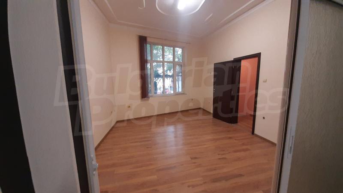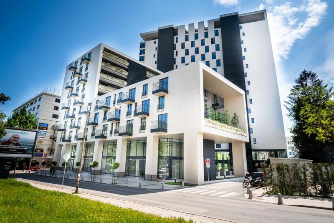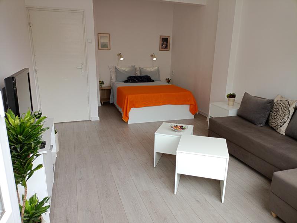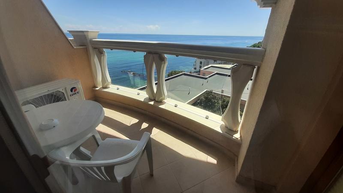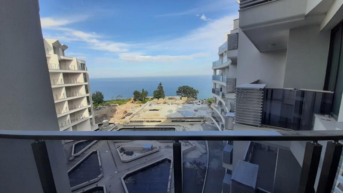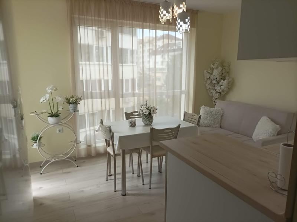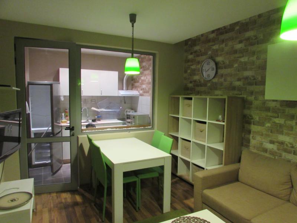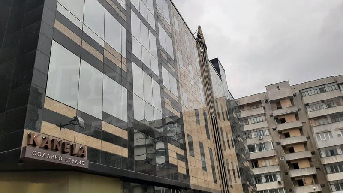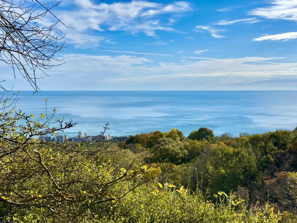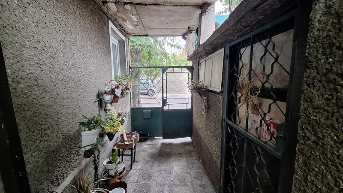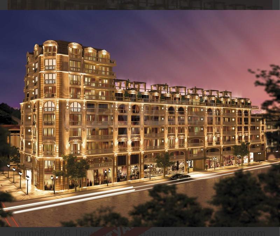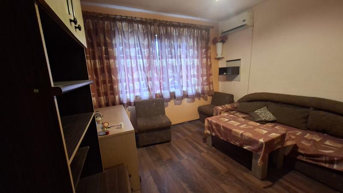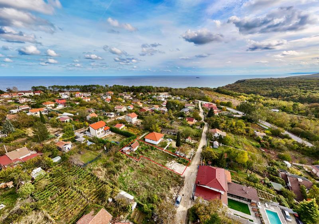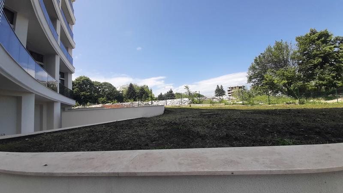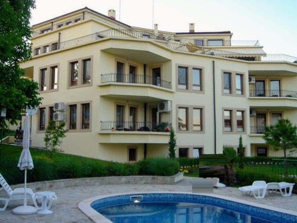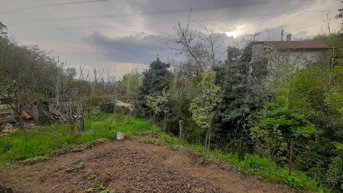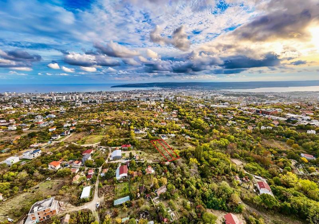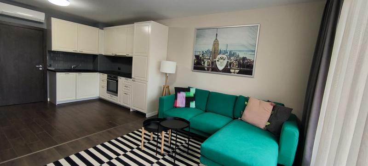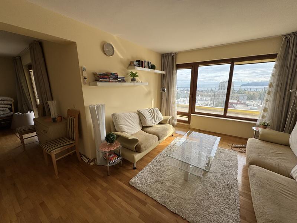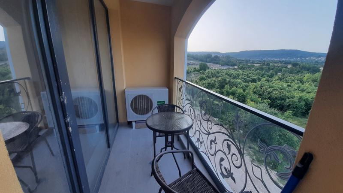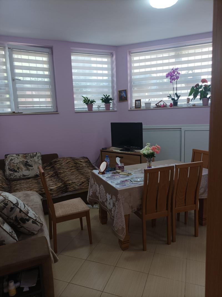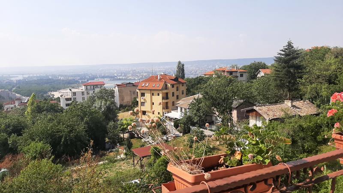We present for sale a beautifully finished, spacious houses, part of an exclusive gated complex comprising three identical houses. Two of the homes are situated on plots of 1,000 sq.m. each, and the third on a 650 sq.m. plot. Each property has a total built-up area of 375 sq.m.
This exceptional homes offer a rare combination of space, functionality and breathtaking views of the sea, forest and city. Built in 2022, the house features modern architecture, superior construction quality and top-class materials.
Layout:
• First floor: Entrance hall, large bathroom with WC, two generously sized bedrooms (26 sq.m. each) with walk-in closets, third bedroom (19 sq.m.), staircase with storage area.
• Second floor: Entrance hall leading to an expansive open-plan living space of 95 sq.m., incorporating kitchen, dining area and lounge with panoramic sea views, bathroom with WC.
• Third & Fourth floors: Two-level panoramic terraces with pre-installed connections for a jacuzzi and space suitable for a gym, all enjoying sweeping views of the sea.
Key Features:
• Peaceful setting with clean air – perfect for permanent living;
• Close to Asparuhovo beach and just a 10-minute drive to central Varna;
• High-quality construction with Wienerberger bricks, Lycata insulation, Spanish granite tiles, German laminate flooring, and premium decorative finishes;
• Rooms are ready to be furnished, and bathrooms are unfinished and ready for custom finish.
This properties are ideal for family living or as a luxurious holiday retreat offering comfort, tranquillity and close contact with nature.
Viewing the property
We can arrange a viewing of the property depending on our schedule and its accessibility. Request a viewing by contacting the responsible agent.
Reservation of the property
The property can be reserved and taken off the market with payment of a deposit, after which viewings with other buyers will cease and the preparation of the documents for a preliminary or final contract will begin. Please contact the responsible agent for details of the purchase procedure and payment arrangements.
For sale
-13%
Luxury
Spacious Detached Houses with Stunning Sea and Forest Views
Varna, m-t ZelenikaHouses Only 10 Minutes from Varna City Centre
Location
Varna, m-t ZelenikaLocal amenities
- Bus stop "GALATA Obrashtach" - 719 m (9 min.) - Bus No: 17, 17a, 46, 60
- Kindergarten "ODZ Lyulyache" - 848 m (11 min.)
- School "OU Kapitan Petko Voyvoda" - 1.1 km (14 min.)
- Hospital "Hospis Filaretova EOOD" - 405 m (5 min.)
- Hospital - 1.1 km (13 min.)
- Food market - 461 m (6 min.)
- Supermarket "Burleks" - 1.1 km (14 min.)
- Postal service "Poshtenska Stantsiya 9021" - 880 m (11 min.)
- Restaurant "Zelenika" - 430 m (6 min.)
- Restaurant - 430 m (6 min.)
- Children's playground "pekarna Krasi" - 1.0 km (13 min.)
- Swimming pool - 421 m (6 min.)
- Park - 879 m (11 min.)
- Car park - 422 m (6 min.)
- Petrol station "Benita" - 473 m (6 min.)
- Car wash "Benita" - 694 m (9 min.)
- Church "Sveto Uspenie Bogorodichno" - 1.2 km (14 min.)
PUBLIC TRANSPORT
EDUCATIONAL INSTITUTIONS
MEDICAL INSTITUTIONS
SHOPPING
SERVICES
RESTAURANTS & BARS
SPORTS & LEASURE
NATURE & SIGHTSEEING
CAR SERVICES
PUBLIC BUILDINGS & INSTITUTIONS
REQUEST DETAILS
€ 629 000 € 720 000
Area:
375.00 m2 Garden: 1 000 m2
- €
- $
- £
We accept credit, debit cards & PayPal
Online payments by virtual POS terminal
Online payments by virtual POS terminal
Agency commission due
*/ ?>
FOR MORE INFORMATION
Property ref: Vna 87812
When calling, please quote the property reference number.

