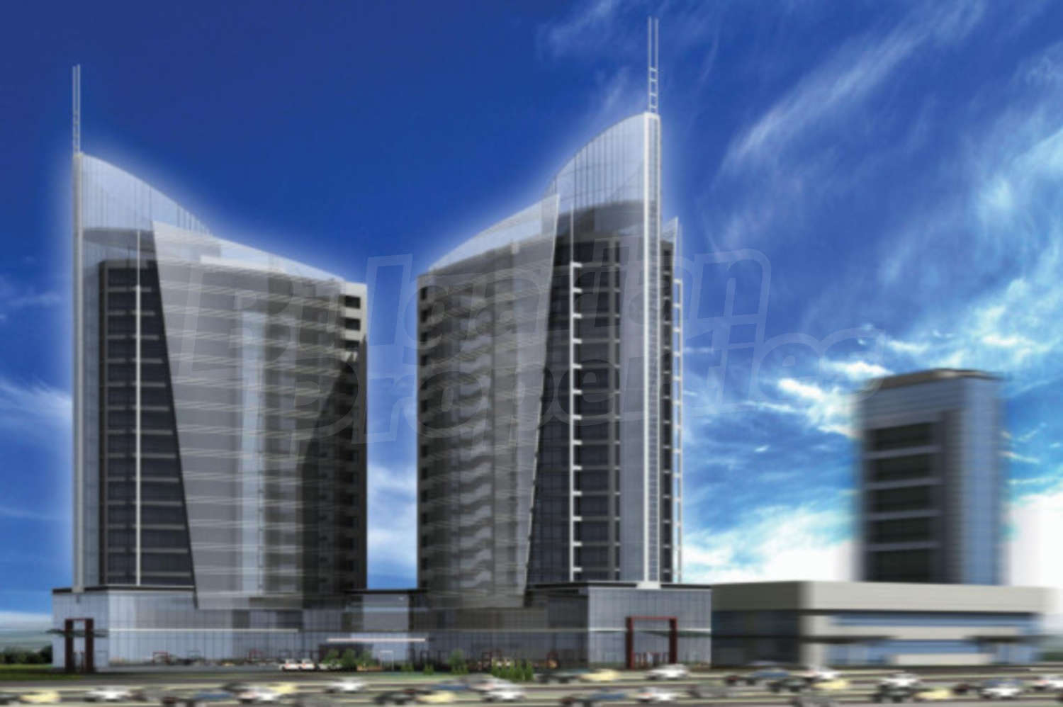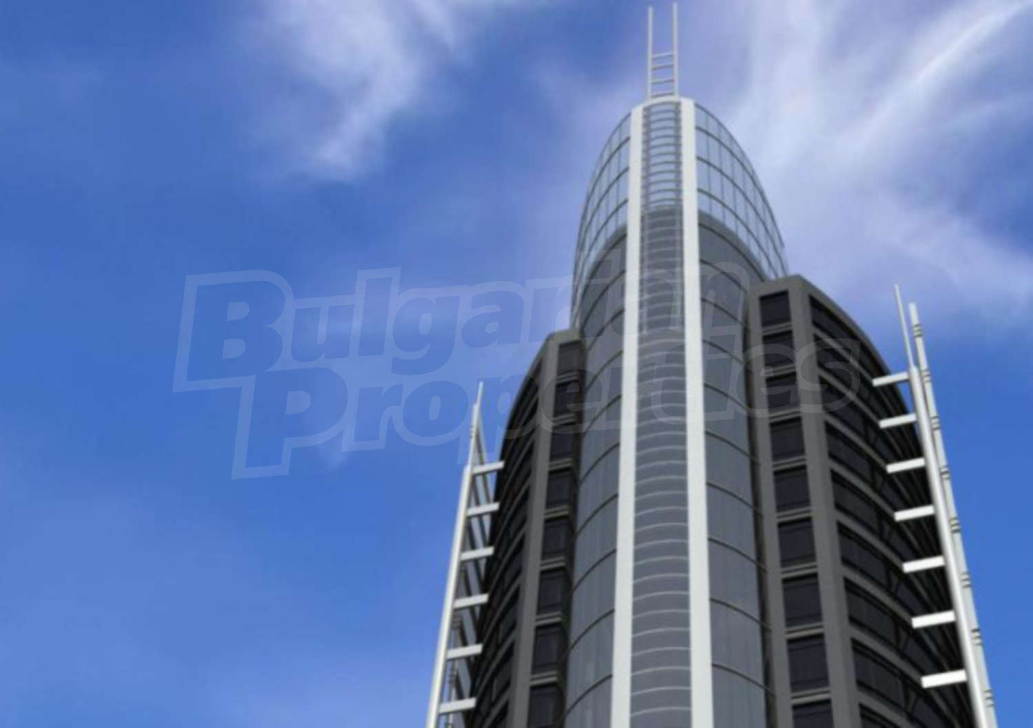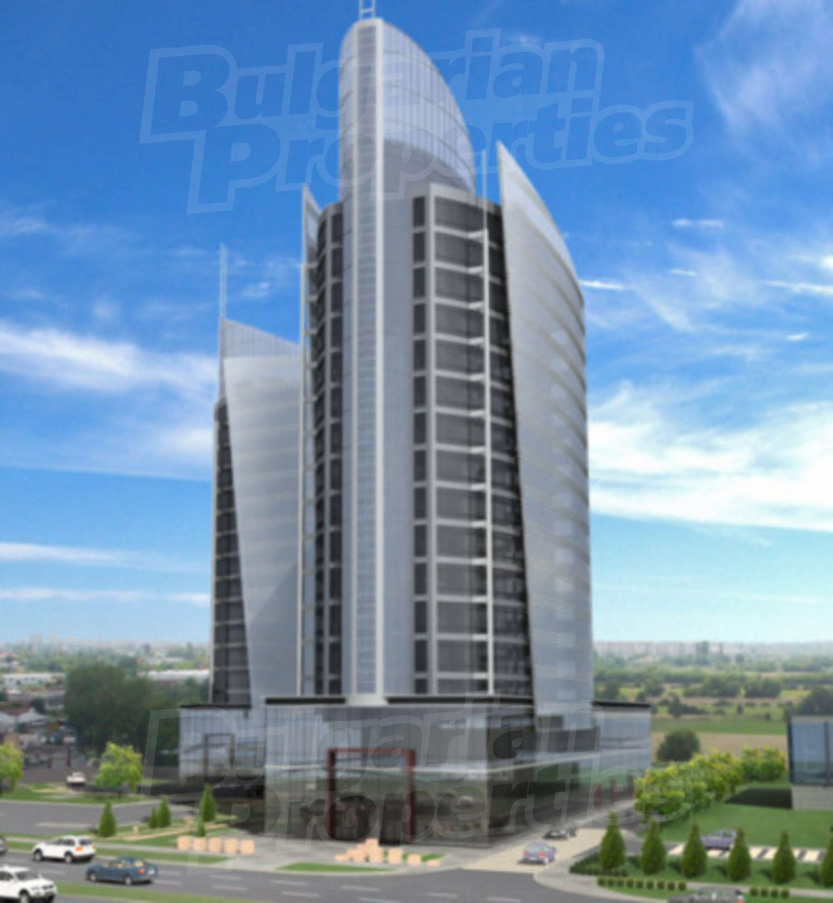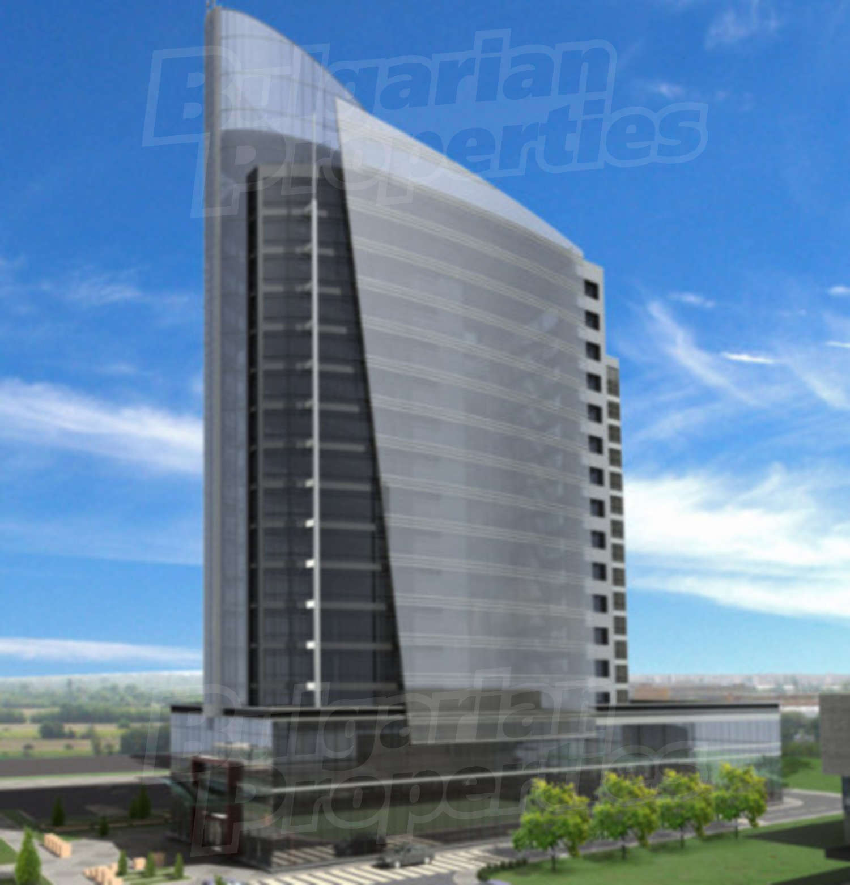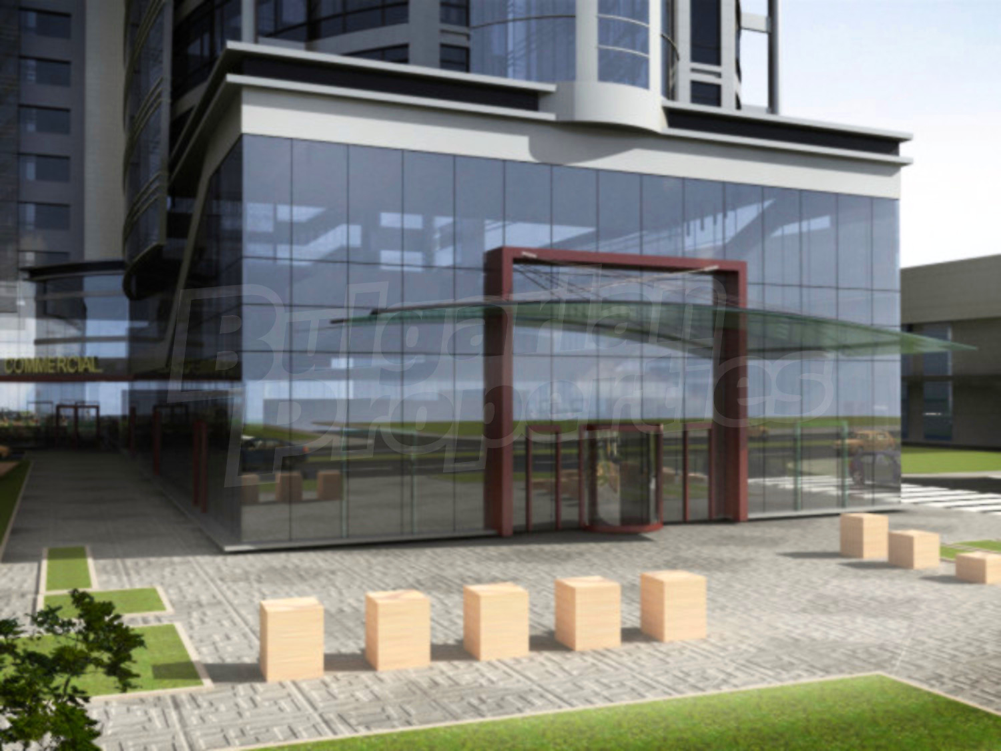Skyline Towers is a very luxurious office building of a new generation that comes as an innovative and an adequate answer to the increasing demand for modern and comfortable office areas in Plovdiv. Skyline Towers is designed as a business class A office centre which is expected to provide a pleasant work environment complying with the high criteria of the present-day business society.
Skyline Towers business centre will comprise of two high towers with spectacular silhouettes and emblematic shape that distinguish them from the rest of the residential and office buildings in the city. The office buildings are planned to offer a combination of functionality and style, high technologies and ergonomics, in pleasant and comfortable surroundings.
Each of the sixteen floors in the office building is separated into two independent zones, an office one and a trade-and-service one. The two bottom levels of the buildings are divided into trade, recreation and supplementary zones, the rest of the floors are occupied by luxurious office areas being equipped with modern technologies, allowing individual mobile solutions and satisfying the specific corporate requirements of each client. The two buildings A and B will be connected with an over-ground connection building C, which will consist of two levels and will service the visitors granting them free access between the two main buildings.
For the needs of the business building and the visitors, there will be a large underground parking zone and many ground parking lots with a total of 400 parking places and garages. This area will be serviced and managed by a licensed company.
The business complex will have exits on three of the main boulevards in the city and enjoys easy and fast access to all districts of Plovdiv. The business building is part of the administrative centre of the city, facing Osvobojdenie Boulevard and in close proximity to SPS Hotel. Nearby are situated the well-known hypermarkets Metro and Technopolis, Sany and Kaufland. In the same area is to be constructed a big trade centre Plovdiv Gallery which will have many brand stores, modern movie theatre, supermarket, entertainment zones and children playgrounds.
The location is even more appealing, with the new St. Petersbourg Boulevard, which is connecting Plovdiv to Sofia and Turkey via Trakia and Struma motor highways. The new main road, which is already included in the current city development plan, will provide direct access from the highway to the business centre. Once the SPS Hotel is reconstructed into a business hotel, it will be easily connected to the office building granting access to spacious conference, meeting and presentation halls. Other advantages of the overall concept are seen in the proximity to the Rhodopi Mountains and Pamporovo ski resort, the main boulevards of the city, the ring road and the highway. The city centre is 10 min drive, while the airport is 20 min drive.
Skyline Towers: levels and disposition
The luxurious office centre is planned to be realized in two stages. The first one will focus on the south tower of the complex, Building A, the linking Building C, and the entire underground levels with 92 parking lots and parking zone for over 400 motor vehicles. A later stage envisages the additional construction of Tower B.
The first level houses a reception with information desk, and a nicely decorated lobby area of the office building. Here is also situated the showroom zone which is set on two levels allowing individual area allocation, a shop and a bank office, a manager’s office, storage rooms, staircase to the second floor for access to the restaurant. In the center of Tower A is set the central communication core which is equipped with four high-speed elevators, 2 stairway sells, six public lavatories, an independent wc for disabled people. The internal trade areas come planted and grassed, with access to natural sunlight.
The trade part on the second floor comes with coffee/restaurant zone, and is performed in external glass shop windows with good display on all sides and possibility for outdoor advertising to the main boulevard. The next thirteen floors comprise of elegant office premises, six per floor provided with own sanitary unit. Al units are designed as open-space premises to allow maximum mobility and functionality. The offices could retain this structure or be configured as separate office departments. The premises are panoramic, with fully glass external walls.
Offices from 1 to 4 comprise of one independent study, office 5 has two spacious premises with studies, entrance hall and wc; office 6 has one office premise with study, entrance hall and wc. The top floor of the building comprises of six main offices with outstanding panoramic views over the entire city and a special atmosphere of peace and relaxation. With its seven meters of height, the luxurious office level provides a possibility for construction of a sublevel and ensures architectural solutions for interior allocation of the office areas.
Skyline Towers: technical specification
All the offices are equipped with high-speed internet and excellent communication connectivity. The HVAC system enables the creation of various temperature zones.
The building
It has monolith structure of reinforced concrete with solid steel sections, beamless with vertical bearing elements, columns and supporting walls. The finishing layers are aluminum with ceramic panels fitted on metal profiles. The external partition walls on places are made of 25 cm Ytong masonry and 5 cm thermal insulation of mineral wool and ceramic paneling. An overall sprinkler system is designed and controlled by a unified surveillance center. The building roofs are flat, richly planted and grassed at places.
The building has structural cabling, radio audio system and sound signals for emergency notification; intercom, video surveillance at the entrances, platform to underground parking lot; alarm and security equipment; access control system with an option for setting the access level.
The Façade
The outer walls the buildings are made of structural and semi-structural suspended façade for the performance of non-standard solutions and numerous details. The façade profile has a thermal-bridge system and double lazed windows fir an excellent thermal and noise insulation. The façade of almost the entire building is covered with glass. The main entrance and the suspended façade are in the form of an effective trapeze of transparent glass. The finishing roof element of the building ensures a natural sun protection, the harmonious parabolic askew and two rising pylons that follow the shape of the building.
Lighting
The lighting of the exterior seeks to underline the silhouette of the building and to express its transparent-like effect. An innovative approach will be used to lighten the glass, which will create the illusion that the building is glowing from within, and a surface that is covered with expressiveness. Along the granite border surrounding the fence, low trim lights are located to accentuate the adjacent park environment.
The interior
The office areas are spacious and flooded with light, enabling individual mobile decisions to satisfy the corporate requirements of each client. The initial walls will be Knauf, modern ceramic tiling will be placed in the common areas, further there will be contemporary suspended ceilings and good lightening. All stairways, sanitary units and corridors will be heated. The adjacent areas will be landscaped in harmony with the surrounding area.
The office units will be luxuriously finished with laminate floorings, luxurious inner doors, adjustable air-conditioning, fire-alarm and sprinkler system. The interior decisions will be in the perspective of clear cubic forms with skillful combination of inox and glass.
Skyline Towers: class A requirements
The office and trade areas have a lot of potential and are to remain an attractive investment which will provide good opportunities in medium and long term renting. The Skyline Towers business centre is designed and shall be built in compliance with all obligatory criteria for the class A office buildings, namely:
• BMS (Building Management System – a centralized system for computerized management of the building installations and equipment.
• HVAC (Heating Ventilation Air Conditioning System – a central system for heating, cooling and ventilation, which takes out the refuse air outside the building, replacing it with fresh air and allowing the formation of different temperature zones in the separate parts of the building.
• Modern system for fire security, including fire alarm system and sprinkler system
• High-quality, high-speed modern elevators by the OTIS company with waiting time below 30 seconds
• Power supply from two independent power supply sources with automatic switch or stand-by power supply with diesel generator. UPS supply for emergency systems.
• Modern security systems, 24-hour armed security guards and video surveillance on all levels, ID card access control for every employee and visitor.
• Furnishing and equipment of the common areas with high-quality materials.
• secured underground parking area with access control. Ground parking area for the visitors and for un/loading activities for the trade sites.
• Fiber optical connection of the building and excellent communications from at least two independent sources.
• Efficiently organized reception area providing convenient entrance.
• Facilities and rooms for serving disabled people
• Height of the first two levels - 6 m; height of the office levels – 3.5 m
Skyline Towers: the city of Plovdiv
Skyline Towers Map
The second biggest city in Bulgaria, Plovdiv, serves as an administrative centre of the South-Central region and is an important transport, economic, cultural and educational centre. It is set in the central part of the Upper Thracian valley and spreads over both banks of the Maritsa River. Significant traffic routes go through Plovdiv and thus connect the East with Europe, the Baltic Sea, the Mediterranean, and the Black Sea with the Adriatic. Built on seven hills some of height 250 meters, Plovdiv is among the most important tourist destinations in the country, with a unique blend of architecture from the Antiquity, Middle Ages and Bulgarian National Revival. The city has rich cultural and historical heritage, part of it protected by UNESCO. Here could be enjoyed places like the Ancient Theatre, the Roman Stadium, the Nebet Tepe, etc.
Each year the city of Plovdiv hosts several important cultural and economic events, including the International Fair, the International Theatre Festival, the Golden Chest Television Festival, etc.
Today Plovdiv is a modern city that develops fast and creates a favorable business environment. A new plan is to be elaborated for the city transport in compliance with the general development plan, part of which includes the construction of a new boulevard directly connecting Skyline Towers with Trakia motor highway. One of the most appealing advantages of Plovdiv is its strategic location from logistic standpoint. The distance of 120 km to the capital and the Airport Sofia on the highway obviates any danger of heavy traffic. The country invests 25 million leva in the reconstruction and the modernization of the Plovdiv Airport, which will soon be able to comply fully with the international standards. The new passenger terminal is going to be constructed to the southeast of the present one and is planned to be finished in 2014, while the existing one is to be renovated in 2008.
Property features
Type of property
Offices
Ref. No.
Skyline Towers
Area
0.00 m2
Condition
Excellent
Floor
16
Furnishing
Unfurnished
More information about Skyline Towers :
Plans
Plans
Complex features
Aerial Photos
Site plan
Panoramic view
Info pack
Reference number: Skyline Towers
Location
PlovdivThe settlement has:
- The closest airport is in Plovdiv (PDV), about 10 km away
REQUEST DETAILS
This offer is not valid
Please contact us and we will find other properties that match your requirements.
This offer is not valid
Please contact us and we will find other properties that match your requirements.
FOR MORE INFORMATION
Property ref: Skyline Towers
When calling, please quote the property reference number.

Iva Georgieva
Office Plovdiv Office Delovi Center Plovdiv, 1, Khan Kubrat Str., floor 4, office 408, Plovdiv 4000, Bulgaria All properties (0)REQUEST DETAILS
More properties in Plovdiv
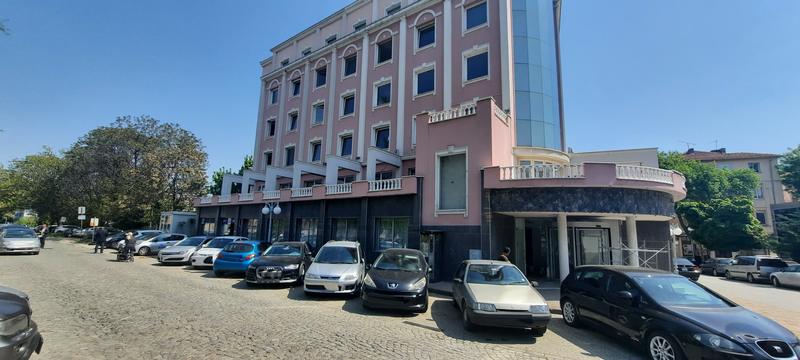
For rent
new
Office in Class A Business Centre in the Heart of Plovdiv
Plovdiv , Quarter Center
Commercial Property for Rent Near the Unification Monument
Office in Class A Business Centre in the Heart of Plovdiv - Commercial Property for Rent Near the Unification Monument
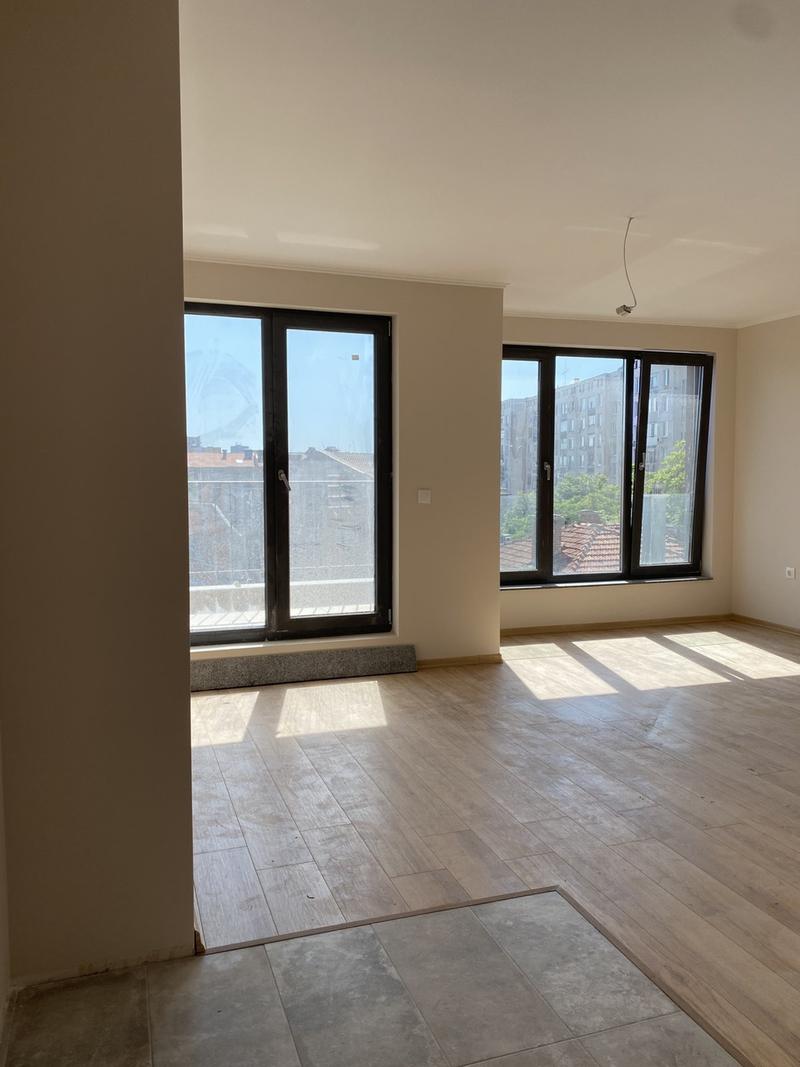
For sale
new
Luxury
Two bedroom apartment in the center of Plovdiv
Plovdiv , Quarter Center
Two bedroom apartment in a new building in the center of Plovdiv
Two bedroom apartment in the center of Plovdiv - Two bedroom apartment in a new building in the center of Plovdiv
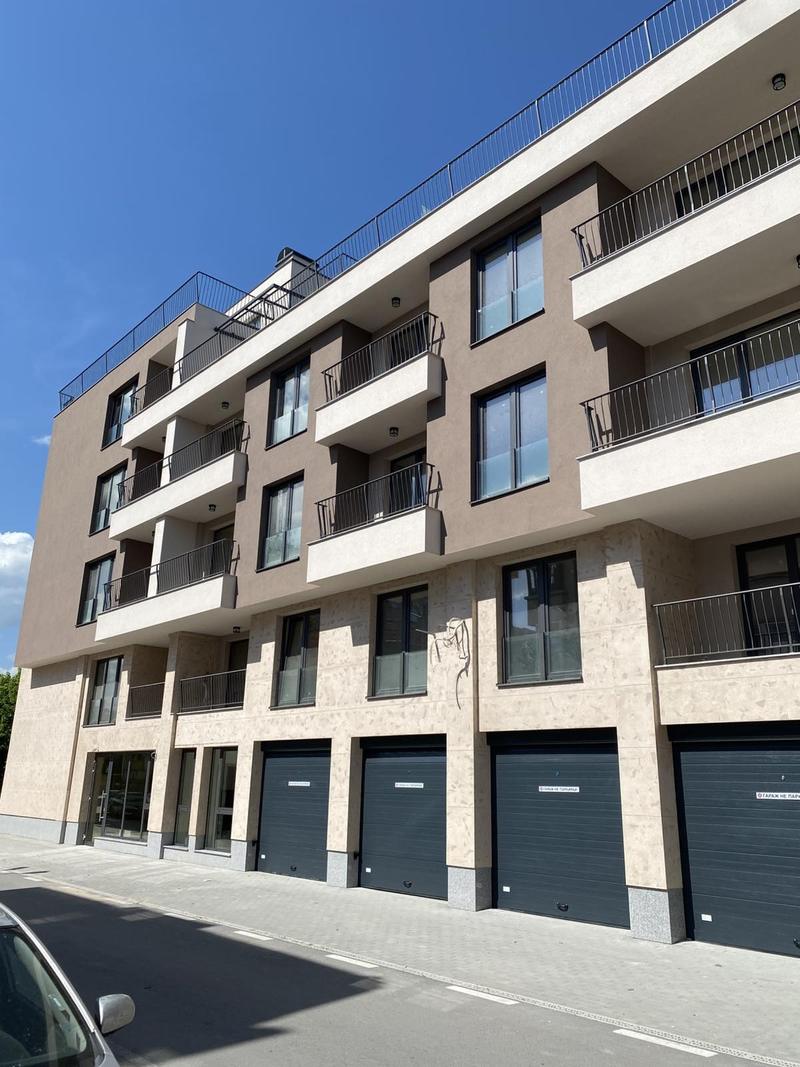
For sale
new
Luxury
Spacious apartments in the Old Town of Plovdiv
Plovdiv , Quarter Center
Last apartments with 2 bedrooms in a new building in the center of Plovdiv
Spacious apartments in the Old Town of Plovdiv - Last apartments with 2 bedrooms in a new building in the center of Plovdiv
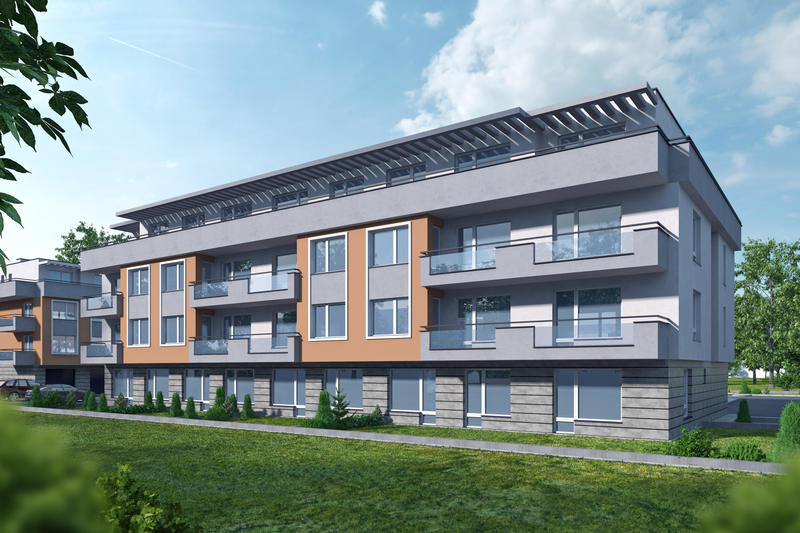
For sale
new
New Apartment Complex in Belomorski District
Plovdiv , Quarter Belomorski
Two compact buildings in a quiet area with contemporary construction
New Apartment Complex in Belomorski District - Two compact buildings in a quiet area with contemporary construction
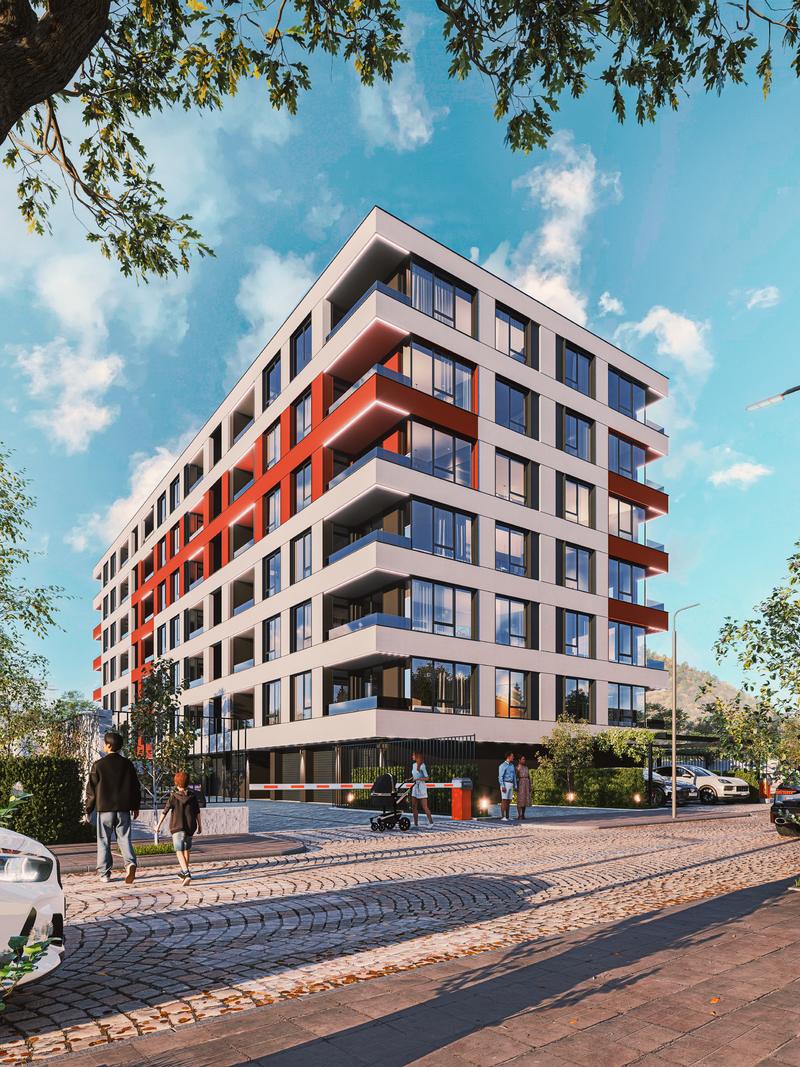
For sale
new
One-Bedroom Apartments in a Modern New Building near the Faculty of Dentistry, Plovdiv
Plovdiv , Quarter Mladezhki Halm
Excellent Location for Living or Investment in the Heart of the University District
One-Bedroom Apartments in a Modern New Building near the Faculty of Dentistry, Plovdiv - Excellent Location for Living or Investment in the Heart of the University District
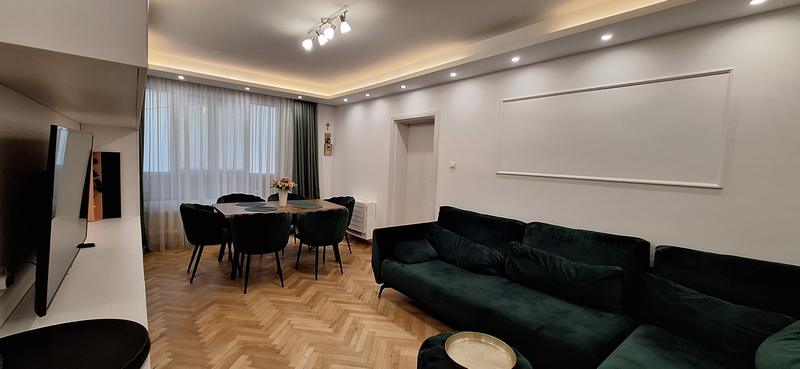
For sale
new
Renovated 2-bedroom apartment in the preferred quarter Karshyaka
Plovdiv , Quarter Kurshiyaka
Comfortable brick apartment near the Pedestrian Bridge on Maritsa river
Renovated 2-bedroom apartment in the preferred quarter Karshyaka - Comfortable brick apartment near the Pedestrian Bridge on Maritsa river
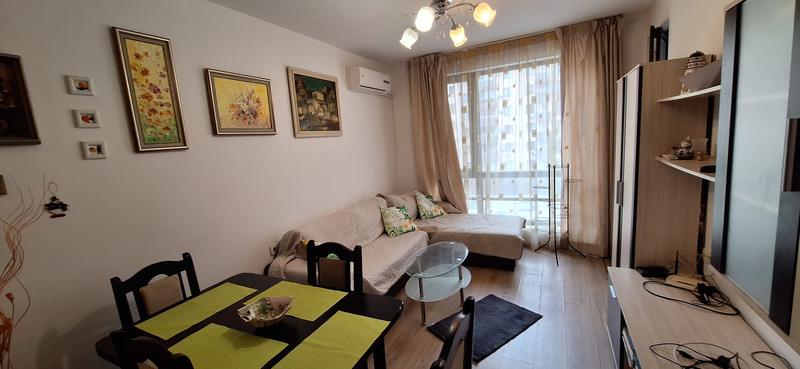
For sale
new
Sunny and cozy two bedroom apartment in Oasis 3 complex
Plovdiv , Quarter Kyuchuk Parij
Two-bedroom apartment in an excellent complex in the quarter of Kyuchuk Parij
Sunny and cozy two bedroom apartment in Oasis 3 complex - Two-bedroom apartment in an excellent complex in the quarter of Kyuchuk Parij
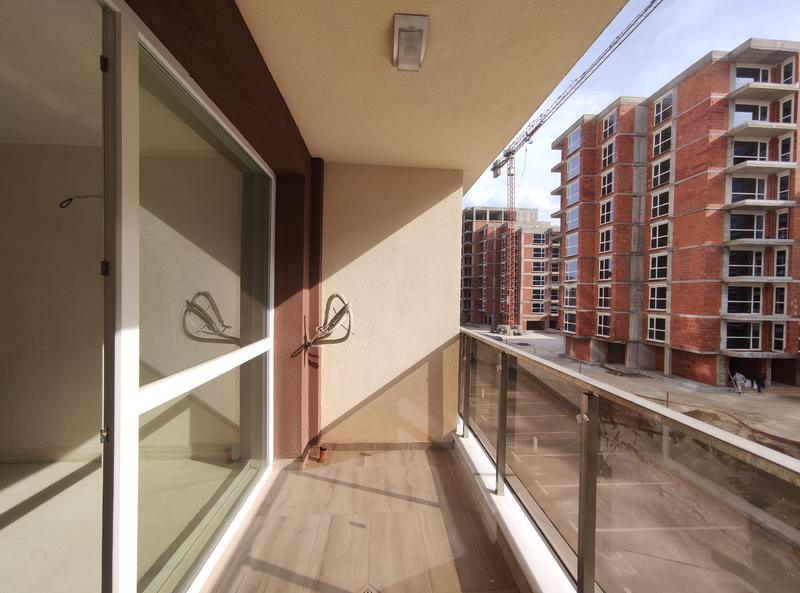
For sale
new
SOLE AGENT
South apartment in new building
Plovdiv , Quarter Yuzhen
One-bedroom apartment with cellar in Yuzhen district
South apartment in new building - One-bedroom apartment with cellar in Yuzhen district
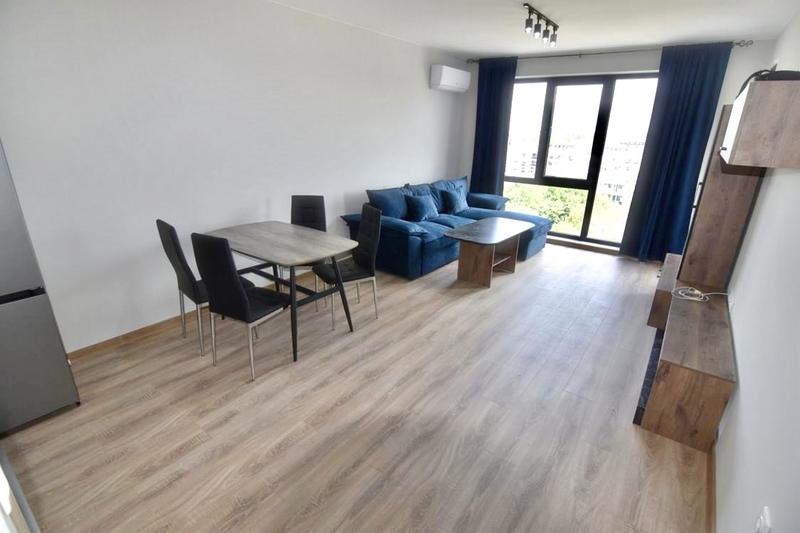
For sale
new
Stylish One-Bedroom Apartment with East-Facing Balcony in a Modern New Building
Plovdiv , Quarter Smirnenski
Fully Furnished Flat Just Minutes from the Rowing Canal in Plovdiv
Stylish One-Bedroom Apartment with East-Facing Balcony in a Modern New Building - Fully Furnished Flat Just Minutes from the Rowing Canal in Plovdiv
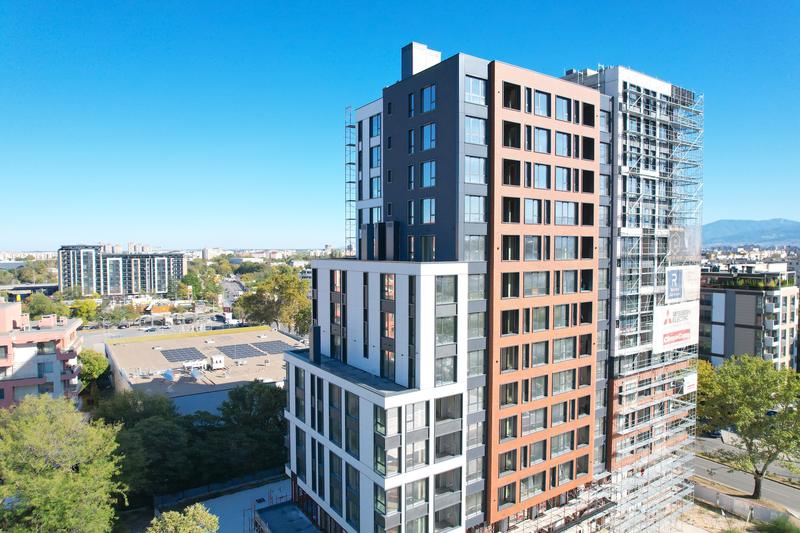
For sale
new
Luxury
High-class building in the center of the city of Plovdiv
Plovdiv , Quarter Center
16-storey building with modern architecture and spacious apartments
High-class building in the center of the city of Plovdiv - 16-storey building with modern architecture and spacious apartments
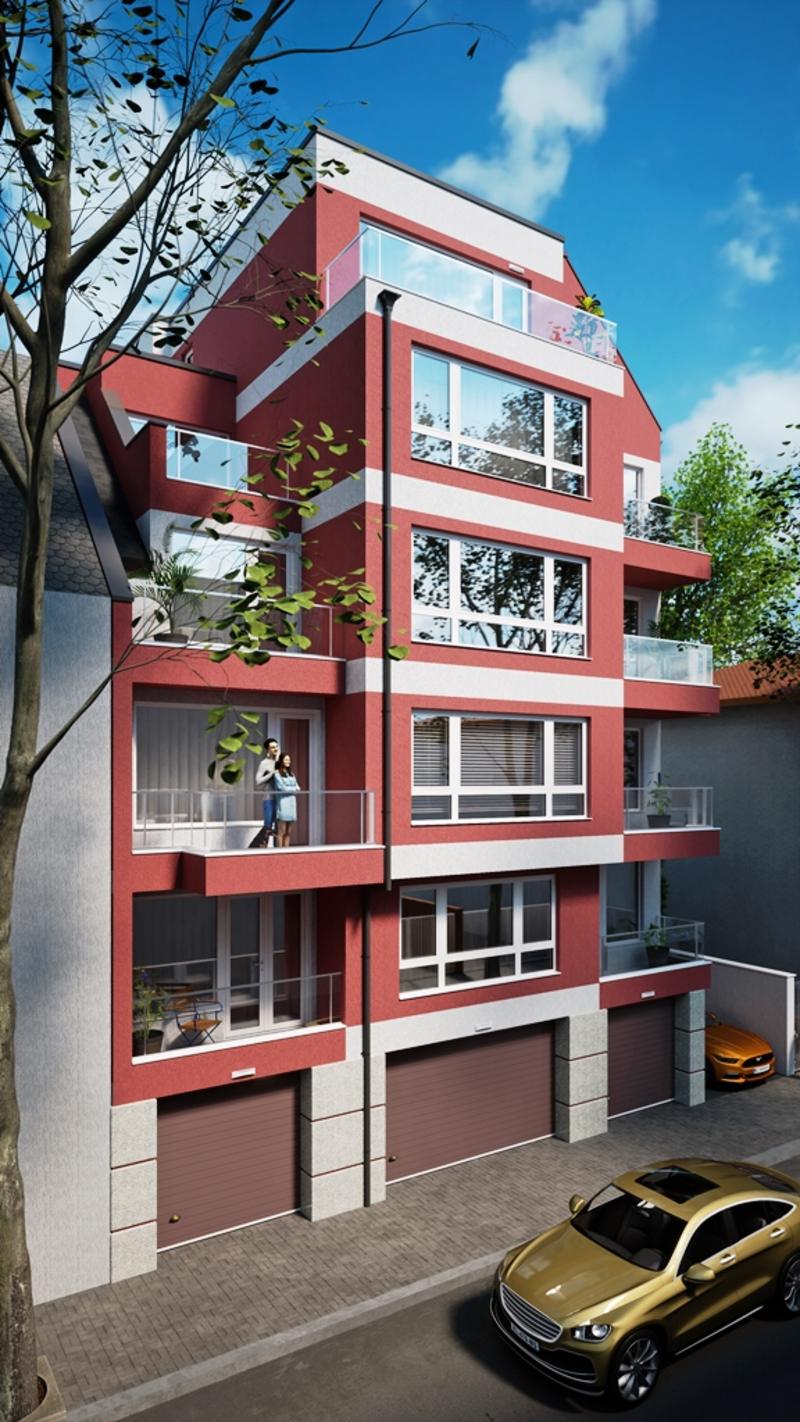
For sale
new
Three bedroom apartment in a new building
Plovdiv , Quarter Sadiyski
Spacious apartment in a small building in one of the most preferred neighborhoods of Plovdiv
Three bedroom apartment in a new building - Spacious apartment in a small building in one of the most preferred neighborhoods of Plovdiv
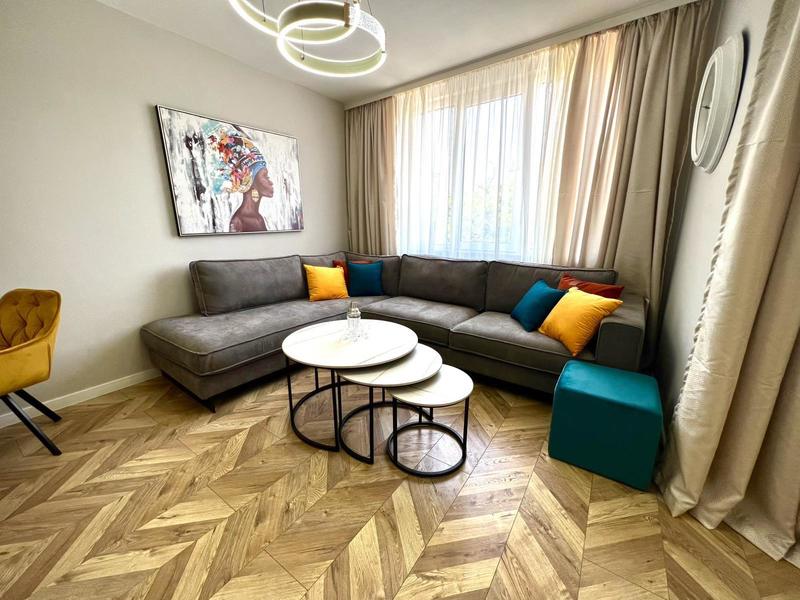
For sale
new
Luxury
Two-Bedroom Apartment with Garage in Hristo Smirnenski District
Plovdiv , Quarter Smirnenski
Fully Furnished Property in a Prestigious Building with Views of Youth Hill
Two-Bedroom Apartment with Garage in Hristo Smirnenski District - Fully Furnished Property in a Prestigious Building with Views of Youth Hill
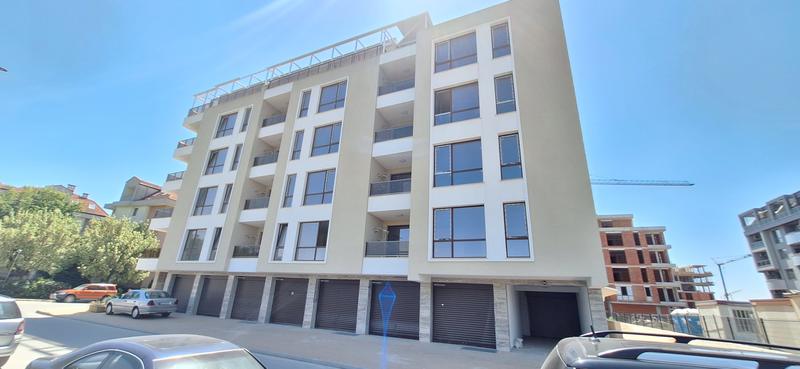
For sale
2-Bedroom Apartment in a Boutique Building in Karshiyaka District, Plovdiv
Plovdiv , Quarter Kurshiyaka
Property near Hotel Plaza and Maritsa Gardens Complex
2-Bedroom Apartment in a Boutique Building in Karshiyaka District, Plovdiv - Property near Hotel Plaza and Maritsa Gardens Complex
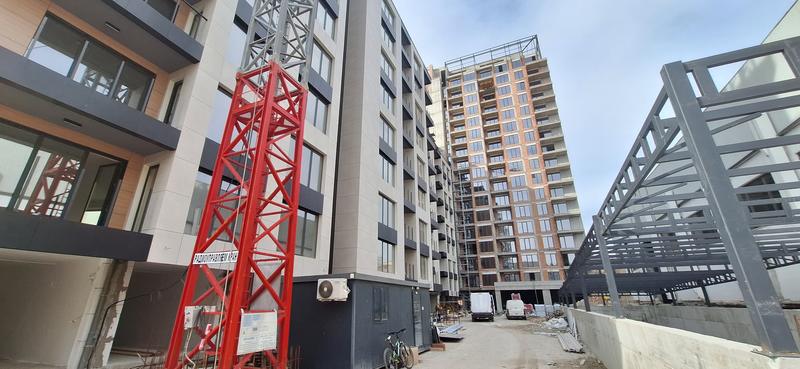
For sale
Modern residential building near Bulgaria Blvd. in Karshiyaka district
Plovdiv , Quarter Kurshiyaka
High-class construction next to the Aquapark Park-hotel Sankt Peterburg
Modern residential building near Bulgaria Blvd. in Karshiyaka district - High-class construction next to the Aquapark Park-hotel Sankt Peterburg
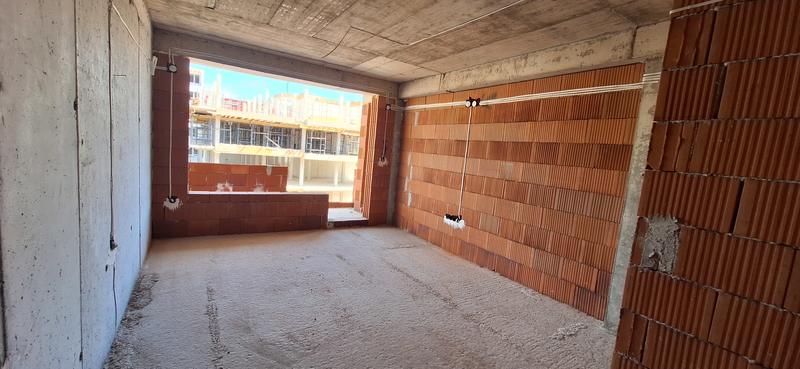
For sale
New 1-bedroom apartment in preferred district of Plovdiv
Plovdiv , Quarter Yuzhen
Comfortable apartment in a fast-growing area in the cultural capital
New 1-bedroom apartment in preferred district of Plovdiv - Comfortable apartment in a fast-growing area in the cultural capital
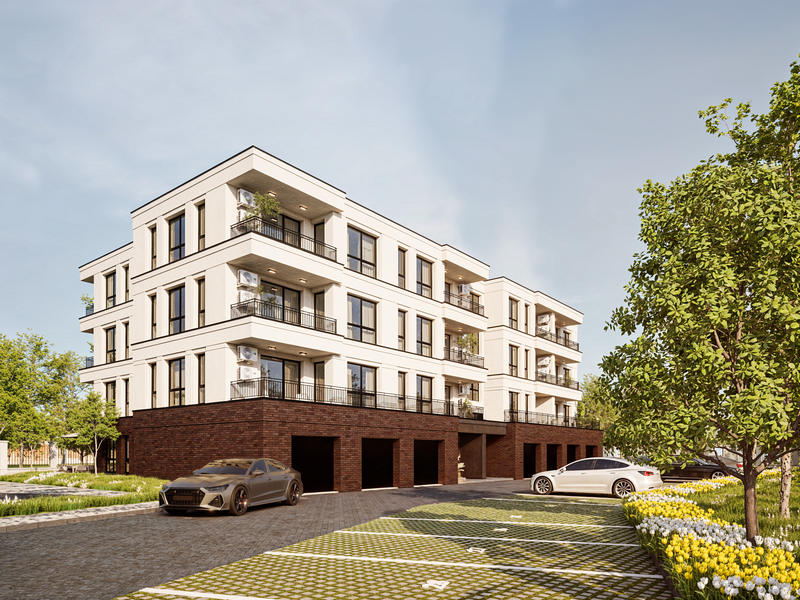
For sale
One-bedroom apartment in a new building in Belomorsky
Plovdiv , Quarter Belomorski
1 bedroom apartment on the 2nd floor in Plovdiv
One-bedroom apartment in a new building in Belomorsky - 1 bedroom apartment on the 2nd floor in Plovdiv
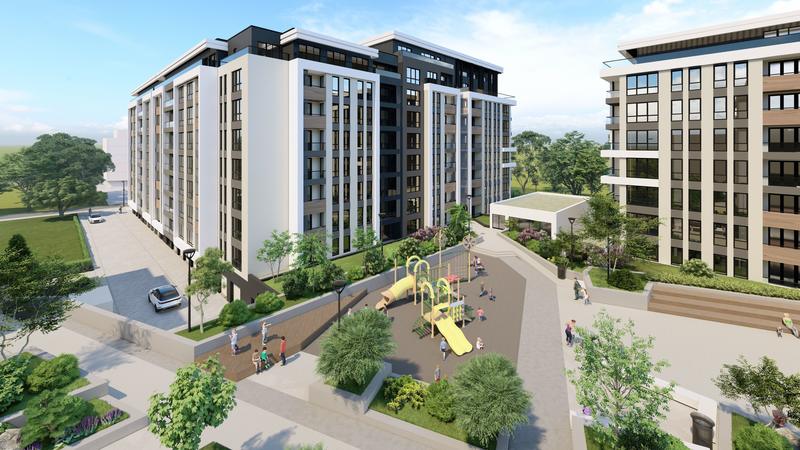
For sale
A new residential building in the quarter Smirnenski near the Rowing Base
Plovdiv , Quarter Smirnenski
Apartments at Peshtersko Shose, Plovdiv
A new residential building in the quarter Smirnenski near the Rowing Base - Apartments at Peshtersko Shose, Plovdiv
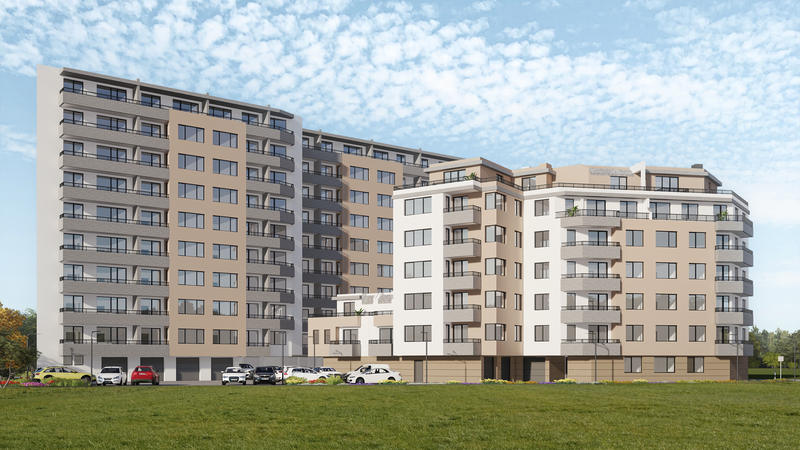
For sale
New residential building with modern vision and excellent location in Plovdiv
Plovdiv , Quarter Trakiya
Apartments for every style of life in Trakia district
New residential building with modern vision and excellent location in Plovdiv - Apartments for every style of life in Trakia district
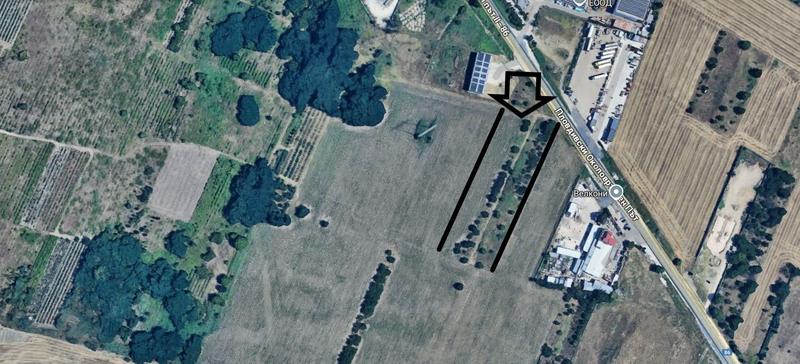
For sale
Agricultural land next to the Ring Road in Southern district of Plovdiv
Plovdiv , Quarter Yuzhen
Large plot facing two roads close to houses and regulation
Agricultural land next to the Ring Road in Southern district of Plovdiv - Large plot facing two roads close to houses and regulation
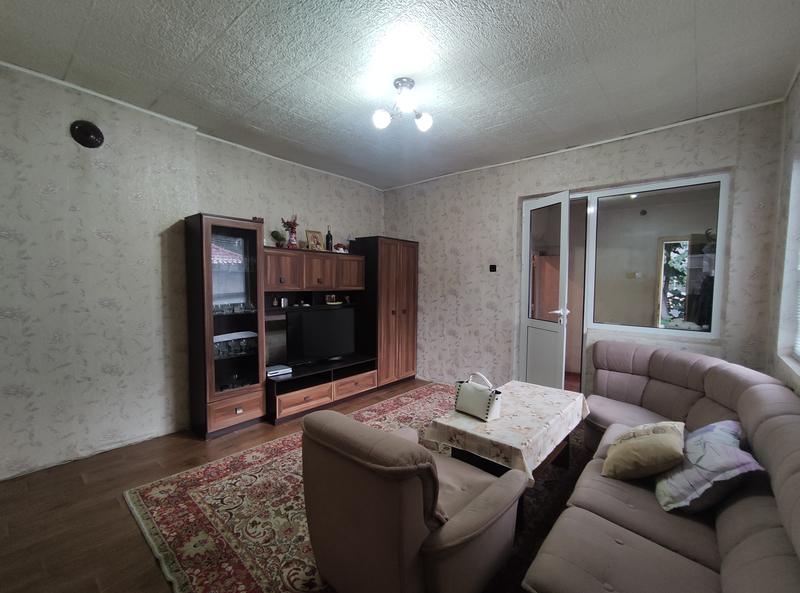
For sale
Second floor of a house with garage in Vastanicheski district
Plovdiv , Quarter Vustanicheski
Detached floor with two bedrooms, replaced windows and renovated roof
Second floor of a house with garage in Vastanicheski district - Detached floor with two bedrooms, replaced windows and renovated roof
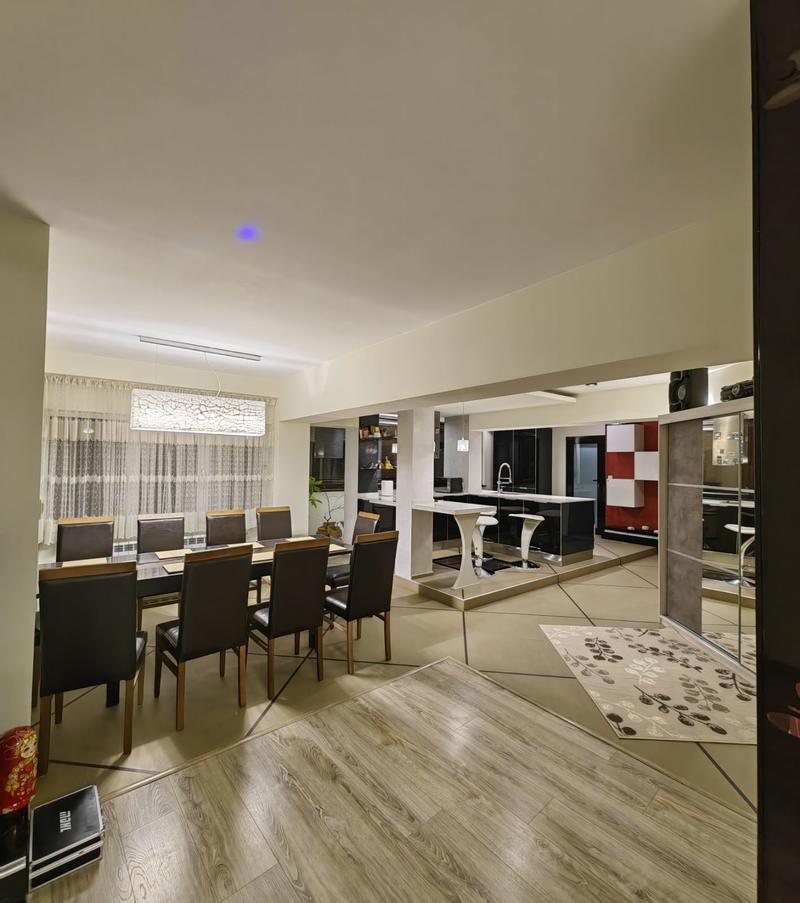
For sale
Luxury
Stylishly furnished large apartment in Plovdiv
Plovdiv , Quarter Kurshiyaka
Spacious property with possibility for reconstruction in Karshyaka
Stylishly furnished large apartment in Plovdiv - Spacious property with possibility for reconstruction in Karshyaka
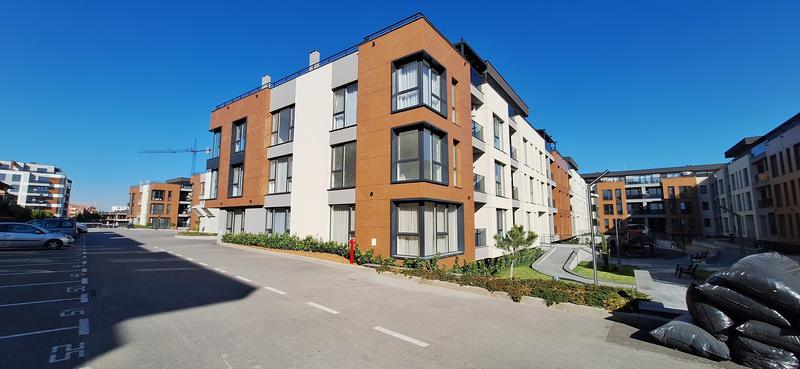
For sale
2-Bedroom Apartment in a Luxury Complex with Act 16 in Ostromila District
Plovdiv , Quarter Ostromila
Spacious apartment with a Cellar and Panoramic Terraces
2-Bedroom Apartment in a Luxury Complex with Act 16 in Ostromila District - Spacious apartment with a Cellar and Panoramic Terraces
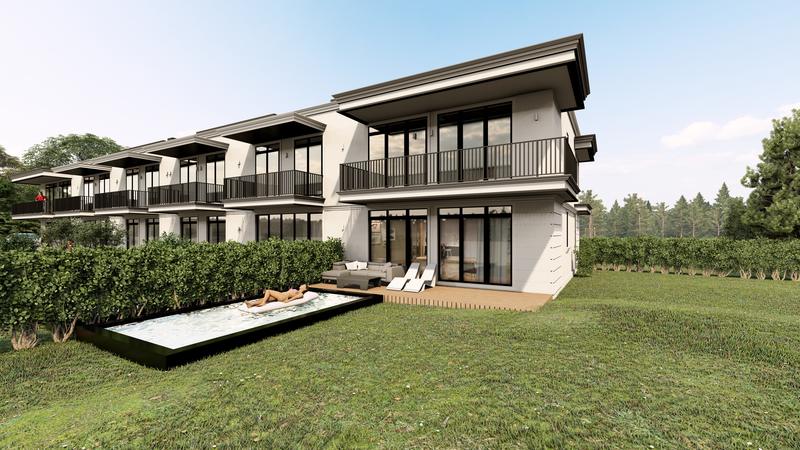
For sale
Complex of 6 passive houses with a small garden and two parking spaces in Belomorski district
Plovdiv , Quarter Belomorski
Energy-efficient home with three bedrooms and minimal costs
Complex of 6 passive houses with a small garden and two parking spaces in Belomorski district - Energy-efficient home with three bedrooms and minimal costs
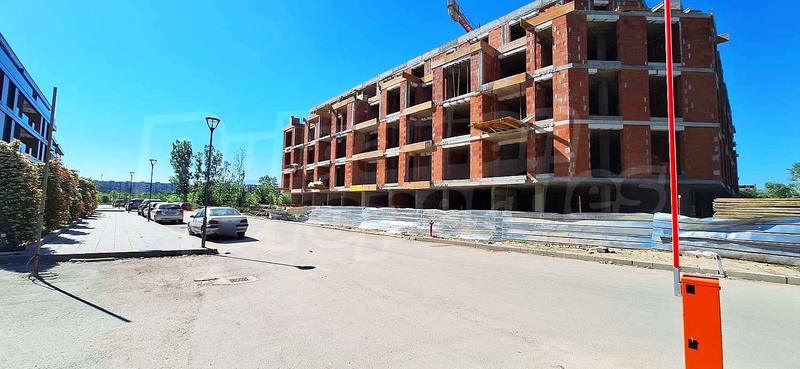
For sale
Two-bedroom apartment in a new complex in close proximity to the Rowing Canal
Plovdiv , Quarter Smirnenski
for sale - 2-bedroom apartment
Two-bedroom apartment in a new complex in close proximity to the Rowing Canal - for sale - 2-bedroom apartment
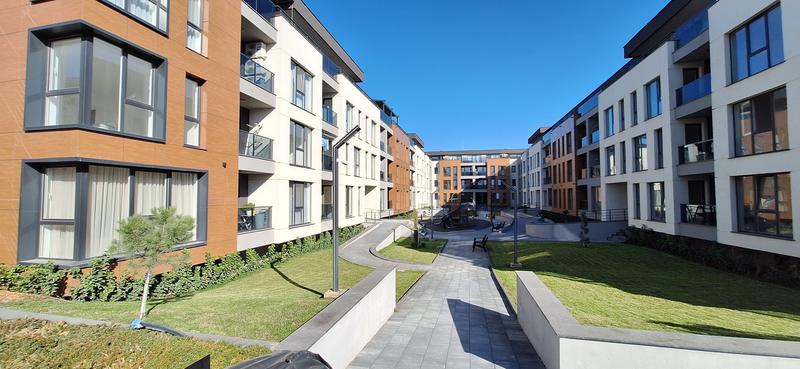
For sale
Luxury
Spacious apartment with two bedrooms and a large terrace in the Casa Moderna complex
Plovdiv , Quarter Ostromila
Excellent two-bedroom apartment in a gated complex with Act 16
Spacious apartment with two bedrooms and a large terrace in the Casa Moderna complex - Excellent two-bedroom apartment in a gated complex with Act 16
Subscribe to our channel

