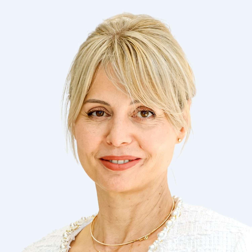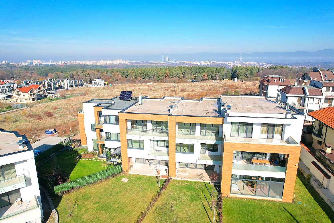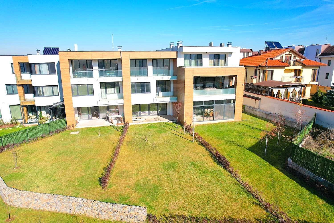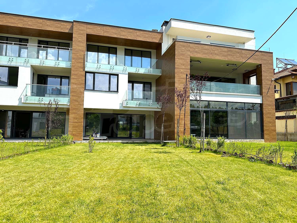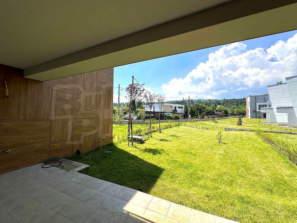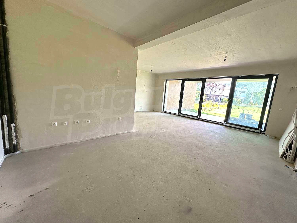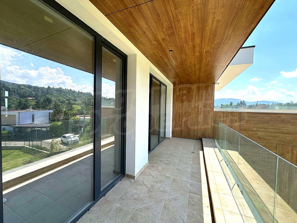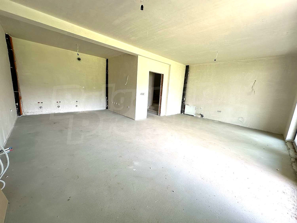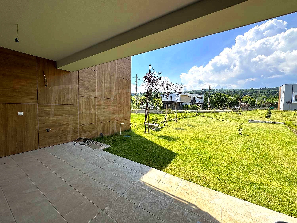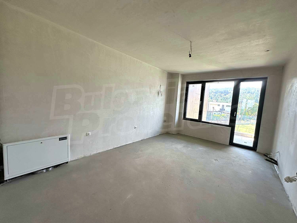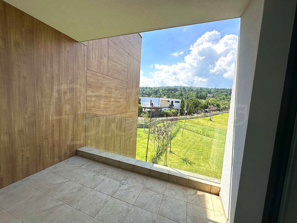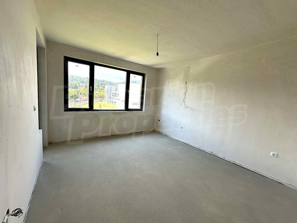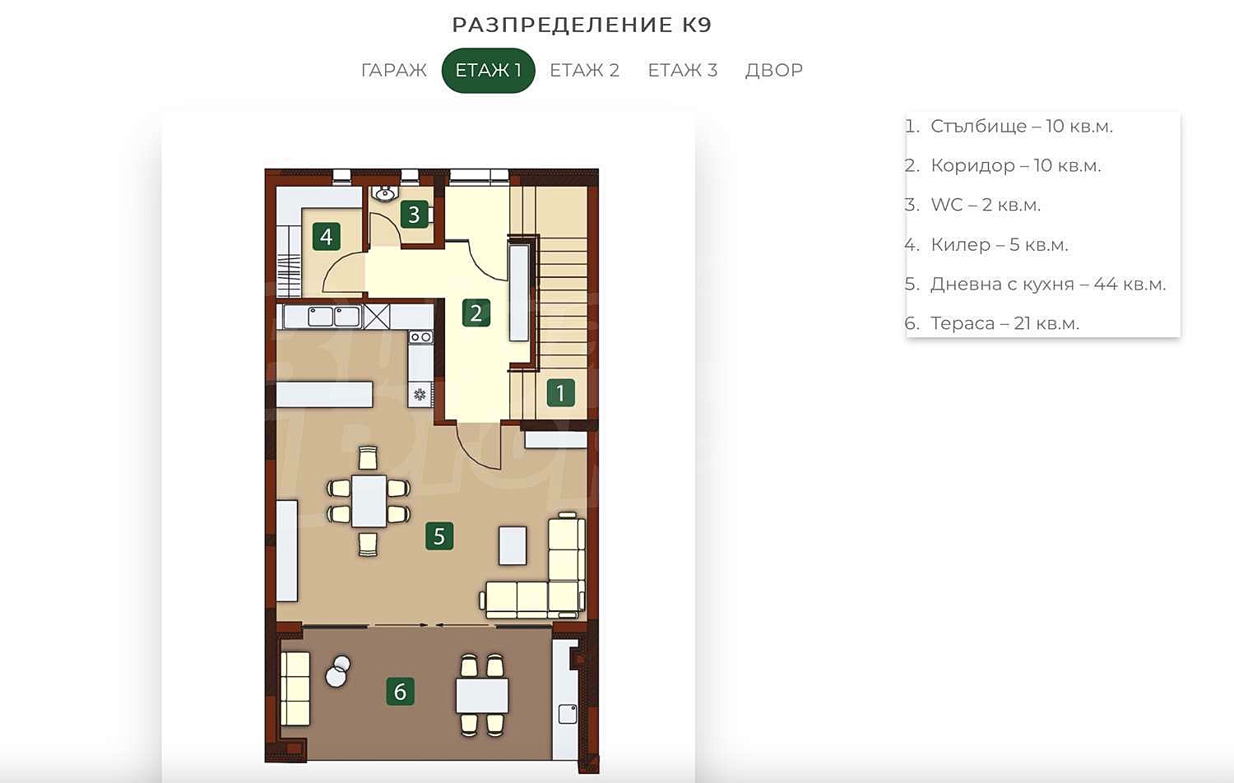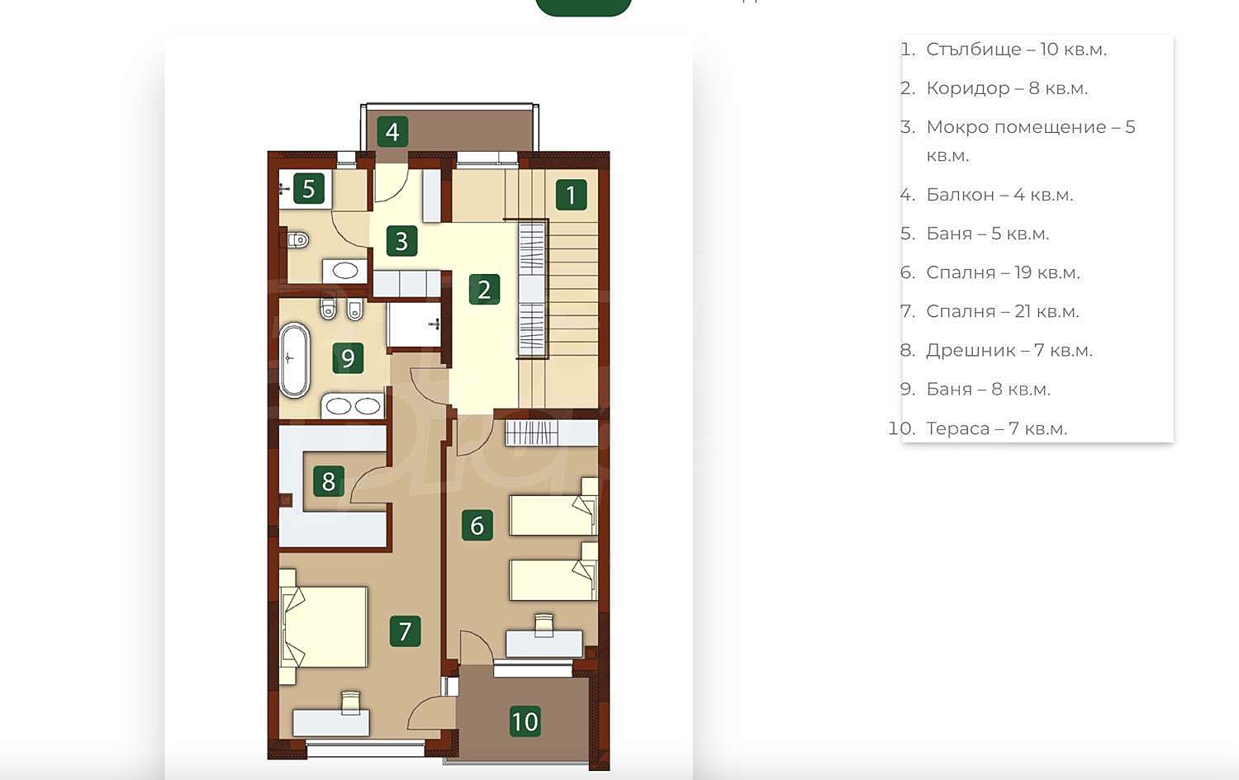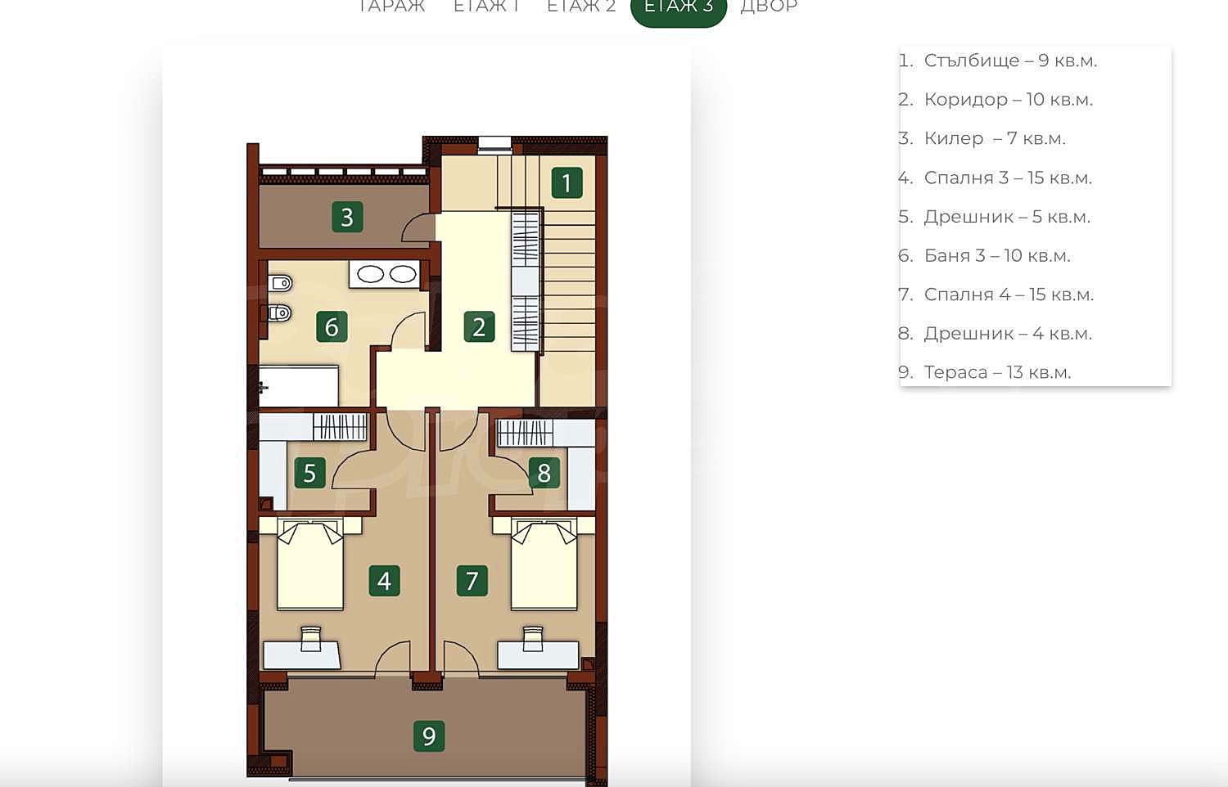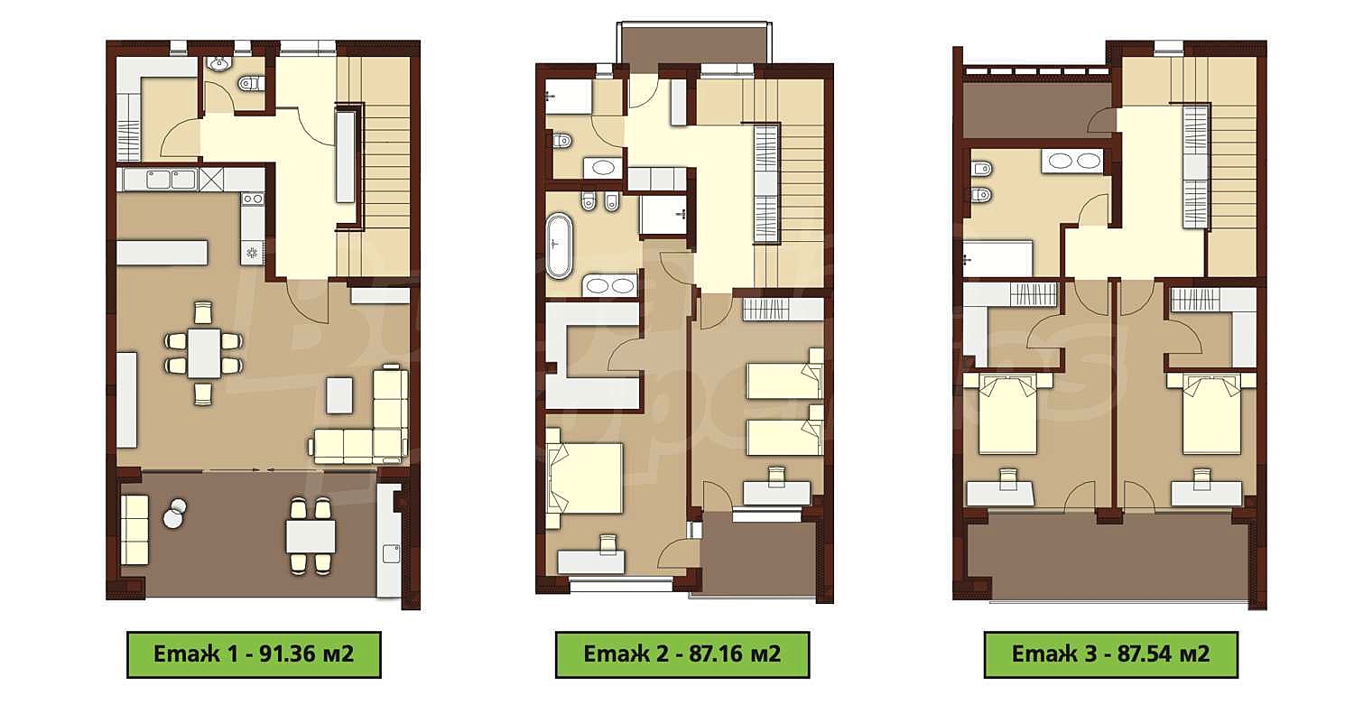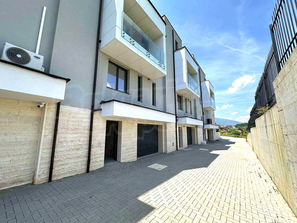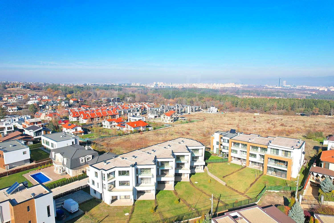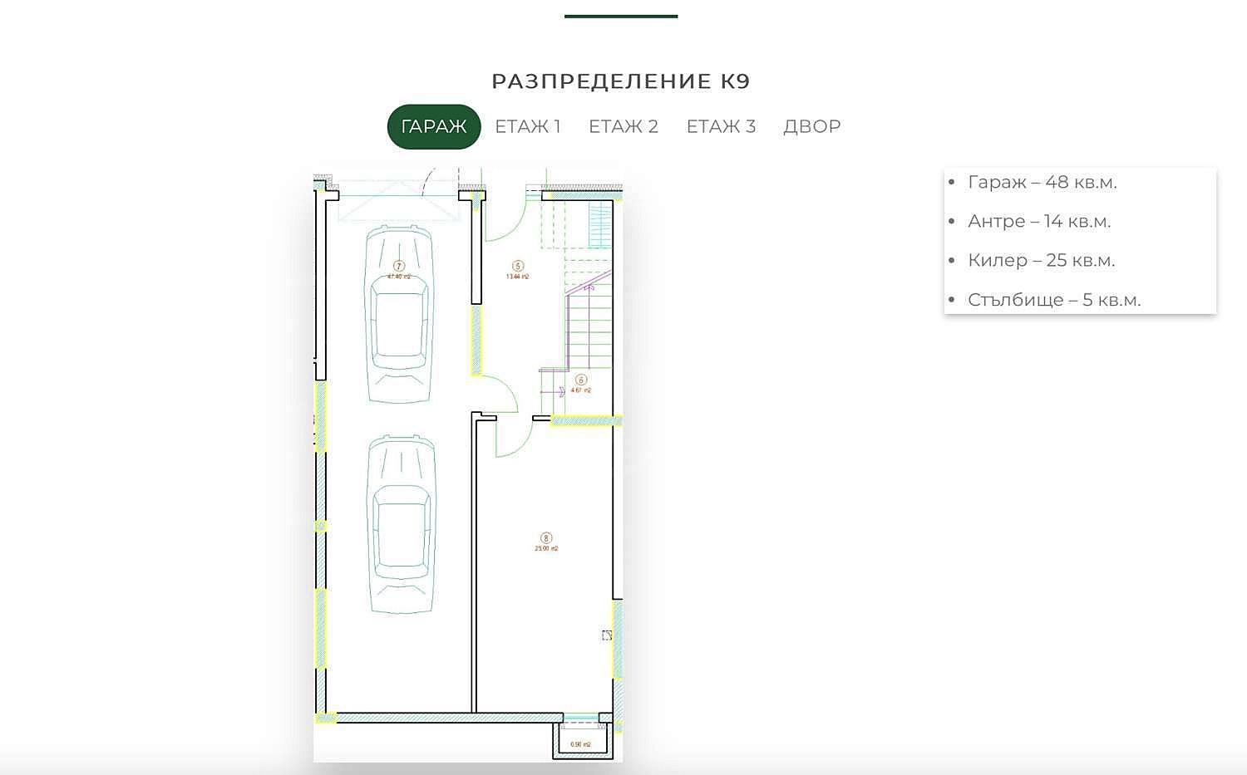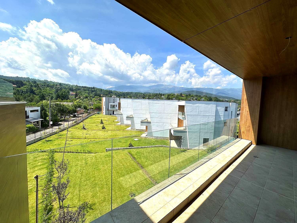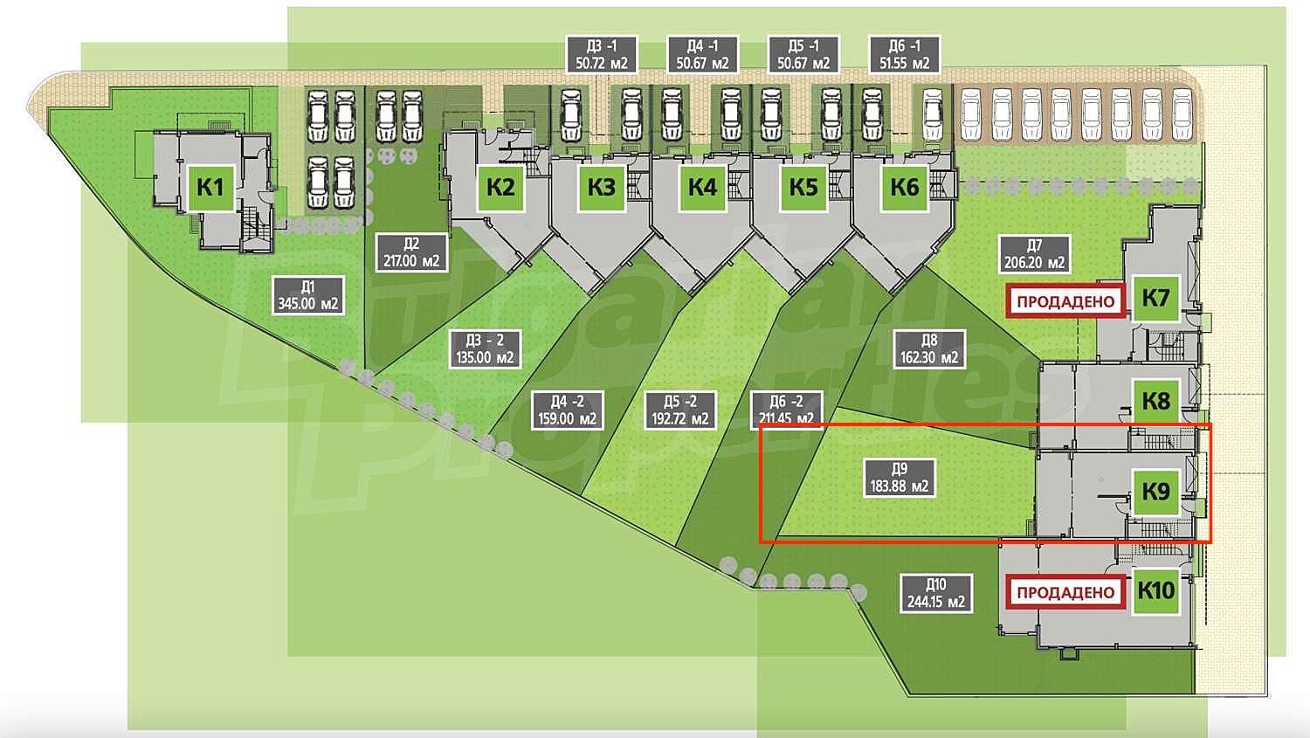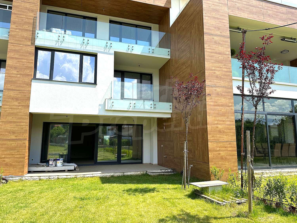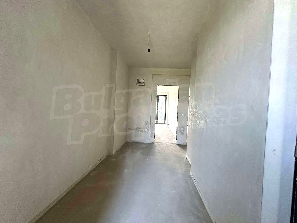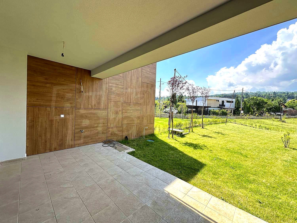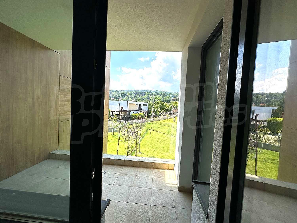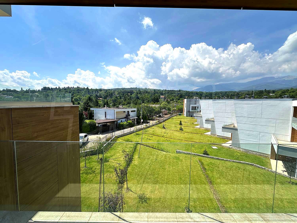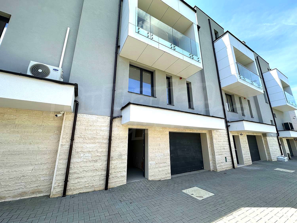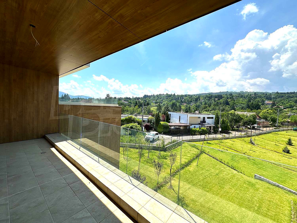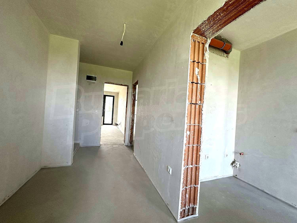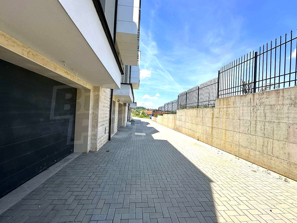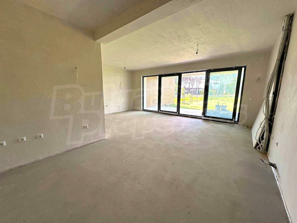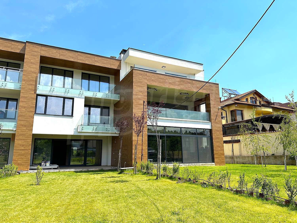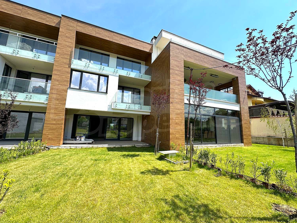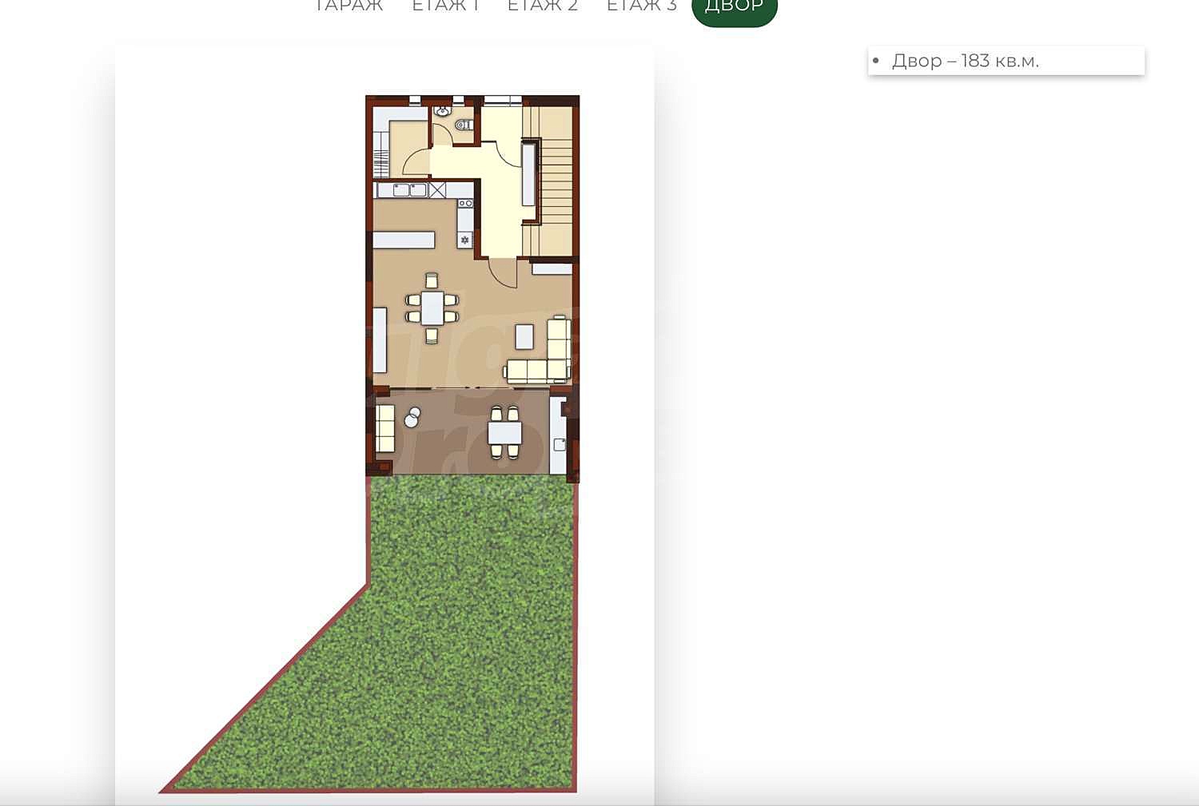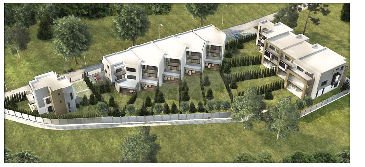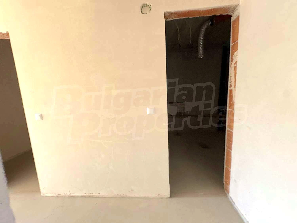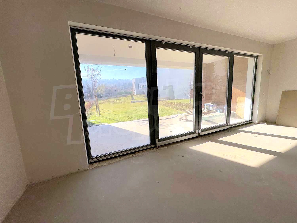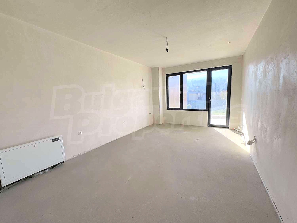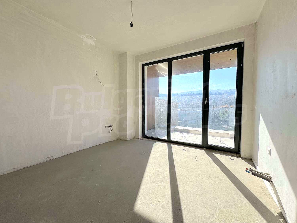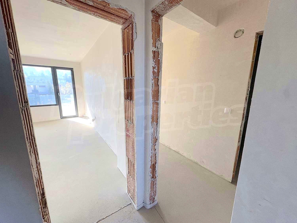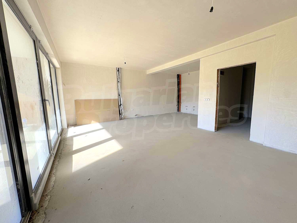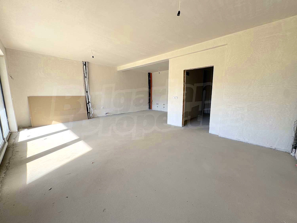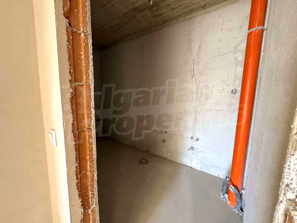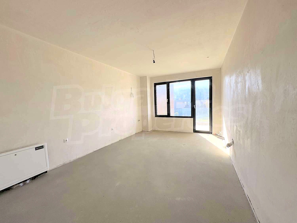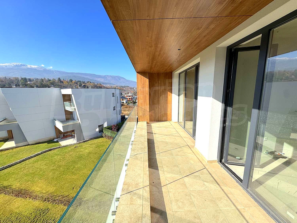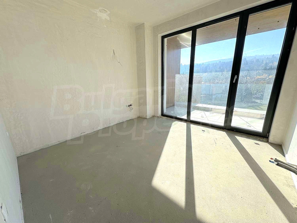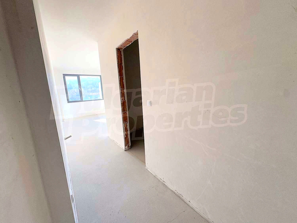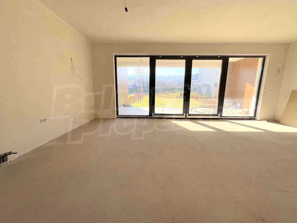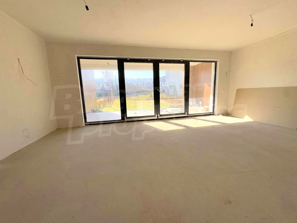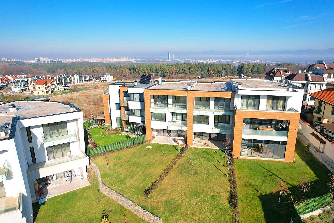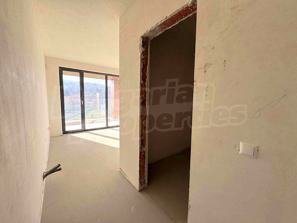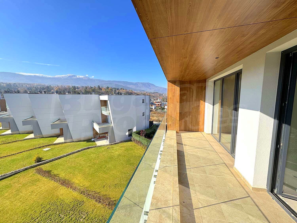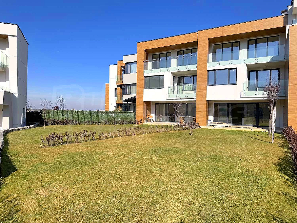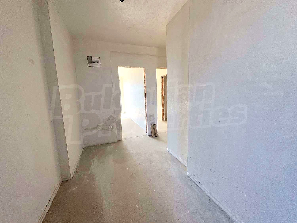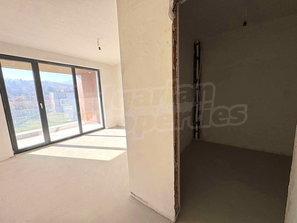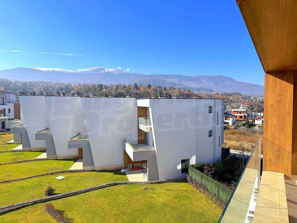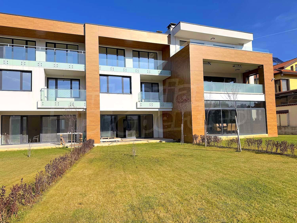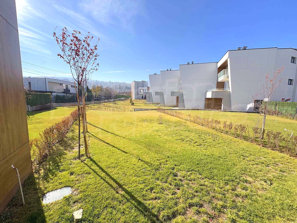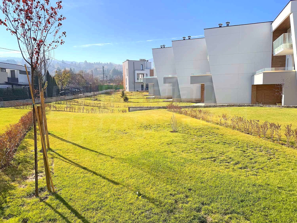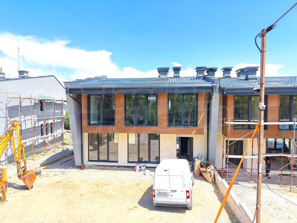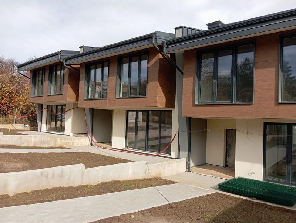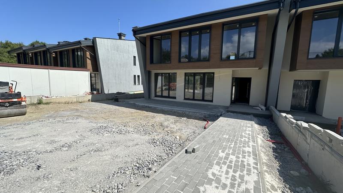House in a luxury complex with an excellent location in an extremely quiet and green area of Sofia. Privacy, spaciousness surrounded by greenery providing silence, high class construction and wonderful views. All this in one - a home that every family dreams of!
The complex is located in Pancharevo, area "Kosanin dol", the area provides excellent conditions for living quiet and peaceful atmosphere, while well established communication with key points in the city. In recent years, the area has become increasingly popular, which is contributed by the constantly developing infrastructure. Surrounding are mostly modern, private houses and complexes.
Give yourself a peaceful and healthy living environment, but stay close to the everyday amenities you're used to - this property offers it all in one!
Excellent layout including:
- Ground level - wide living area with kitchen, dining room, living room and adjoining covered terrace; bathroom, pantry and staircase. Building
The floor area of floor 1 is 91 sq. m.
- Second floor - large master bedroom with en-suite bathroom and walk-in closet and access to terrace. From the corridor you can reach the second
bedroom, laundry room, another bathroom and a second terrace. The total floor area is 87 sq. m.
- Third floor - 2 bedrooms , each with its own and walk-in closet. On the floor there is another bathroom. Together with the corridor, staircase and terrace
The total area of floor 3 is 87 sq. m.
The property has a 2-car garage and a garden with an area of 183 sq. m.
Technical specification:
- Walls built with high quality ceramic Porotherm blocks by Wienerberger. Masonry mortar by BAUMIT or similar. Internal walls and ceilings will be finished with fine plaster.
- Floor screeded, with protective corrugated pipes laid for cables, for low current installation and pipes for heating units.
Façades and thermal insulation - part of the façade of the building will be constructed with a complete thermal insulation system for suspended façades BAUMIT OPEN, including graphite XPS. Individual parts of the façade will be clad with a ventilated HPL façade.
- The roof will be finished with a high quality roof waterproofing with Sika layered installation.
- All windows with high quality German PVC REHAU triple glazed windows.
- Outside dhru fenced with hedge and having automated
irrigation system.
- Pipework installed to be used regardless of heating type, external and internal fixtures.
- There is the possibility of additional installation of air conditioners, whose outdoor units to be located on the roof of each house, as well as the possibility of additional installation of solar panels.
- For each of the houses an individual water treatment plant is provided.
Advantages of the property:
- A rare opportunity to purchase a family home in a natural setting and impressive views.
- Functionally laid out rooms with plenty of light throughout the day.
- Quick access to central city area and all amenities.
- Year round access with established infrastructure.
- Close proximity to Business Park Sofia, Pancharevo Lake, IKEA, Ring Mall and more.
View the property
We can arrange a viewing of the property at a convenient time for you. For this purpose, contact the broker responsible for the offer and tell him when you would like to have a viewing.
Reservation of the property
The property can be reserved and taken off the market with payment of a deposit, after which viewings with other buyers will cease and preparation of the documents for the conclusion of a preliminary and final contract will begin. Please contact the responsible broker for this property for details of the purchase procedure and payment arrangements.
Luxury
SOLD
Lovely townhouse with a garden in a gated complex overlooking Vitosha mountain
PancharevoHouse with 4 bedrooms and 4 bathrooms in a quiet area with fresh air and amazing views
Property features
Ref. No.
Sfa 84917
Area
398.00 m2
Bedrooms
4
Condition
Excellent
Number of floors
4
Furnishing
Unfurnished
Heating system
Air-conditioners / Convector radiators / Heat pump
Type of building
Brick-built, New building
Garden
183 m2
Year of construction
2024
Exposition:
East, South
Building completed
yes
Location
Sofia, PancharevoLocal amenities
- Bus stop "RAZKLONA ZA S. GERMAN - PO ZhELANIE" - 990 m (12 min.) - Bus No: 3, 1, 4
- Restaurant "Kulturen Dom" - 973 m (12 min.)
PUBLIC TRANSPORT
RESTAURANTS & BARS
REQUEST DETAILS
This property is sold
Please contact us and we will find other properties that match your requirements.
€ 570 000
- €
- $
- £
We accept credit, debit cards & PayPal
Online payments by virtual POS terminal
Online payments by virtual POS terminal
This property is sold
Please contact us and we will find other properties that match your requirements.
*/ ?>
FOR MORE INFORMATION
Property ref: Sfa 84917
When calling, please quote the property reference number.
