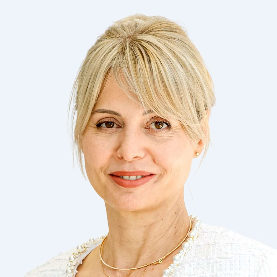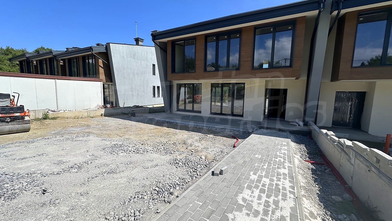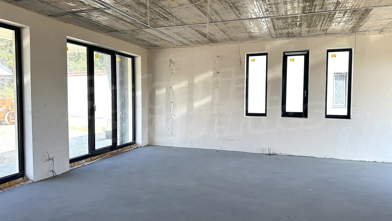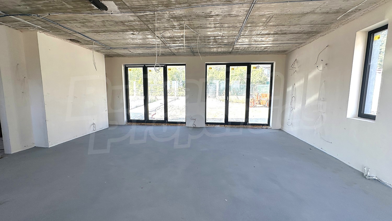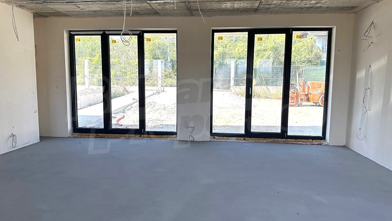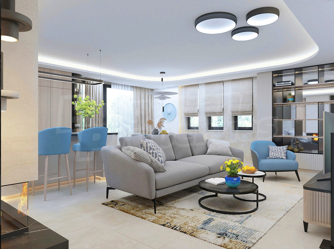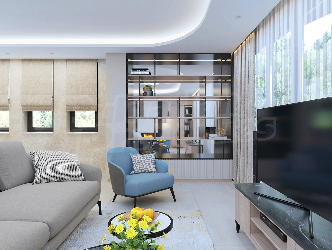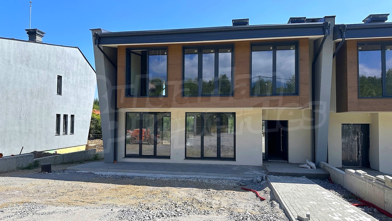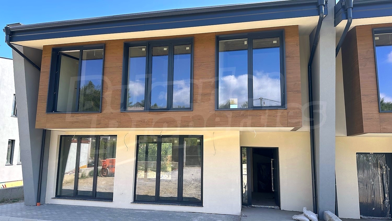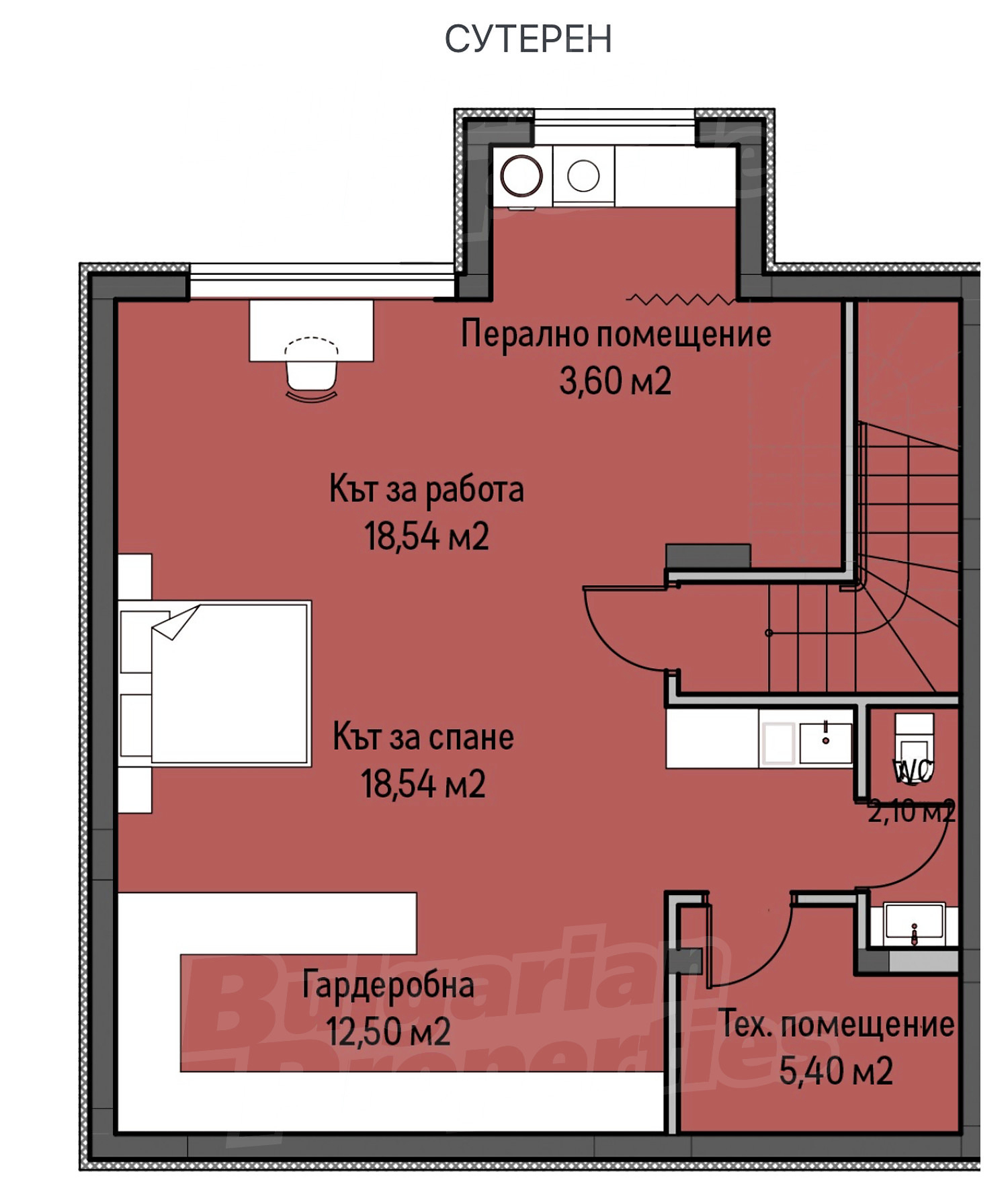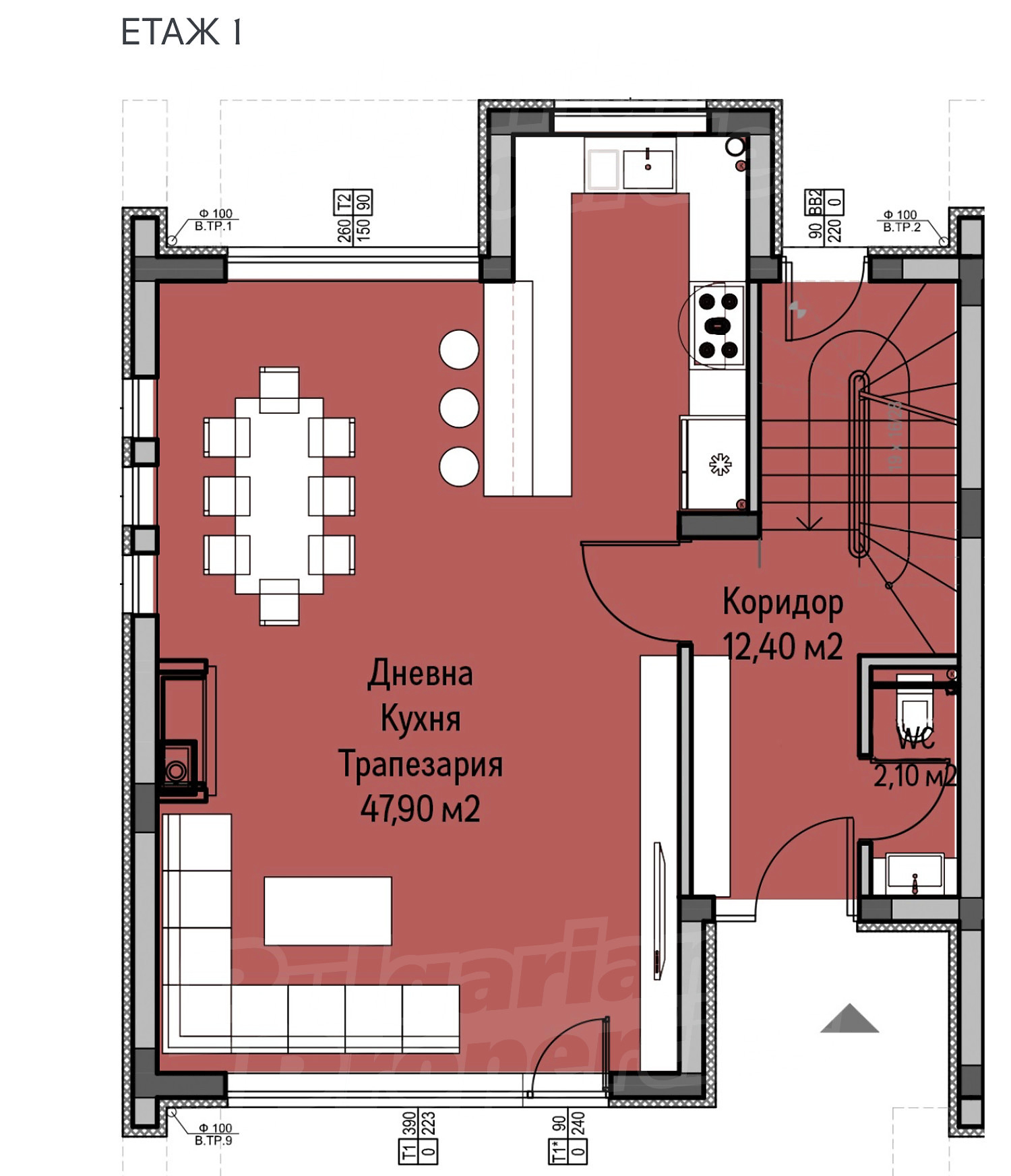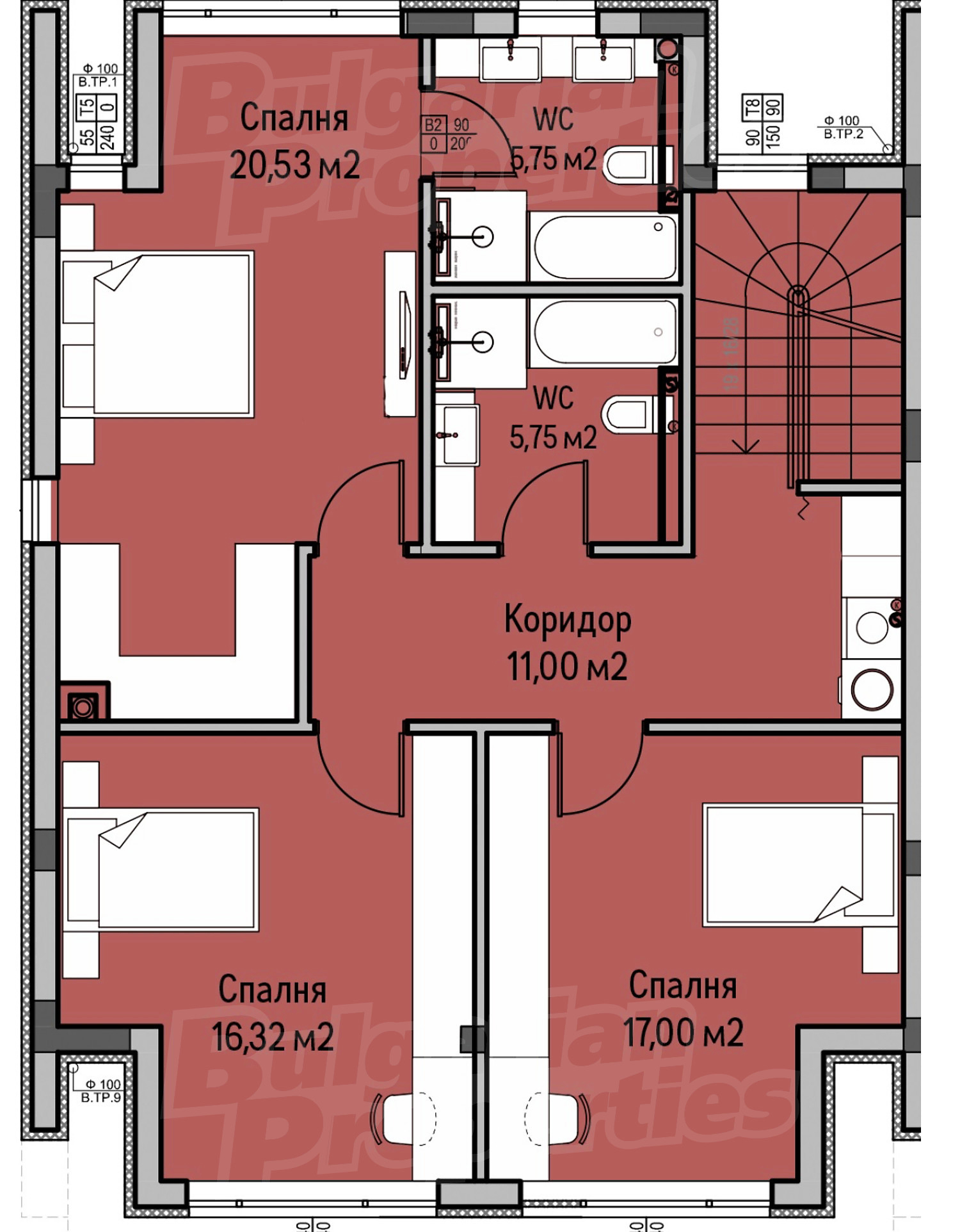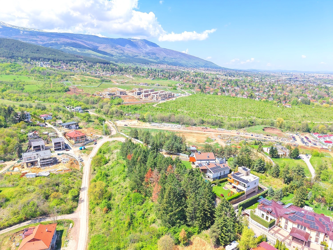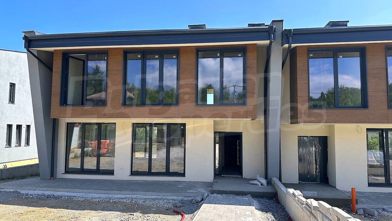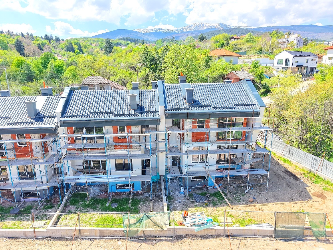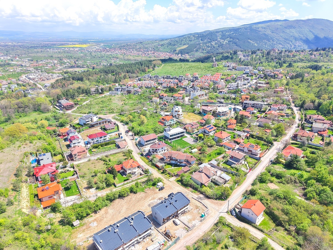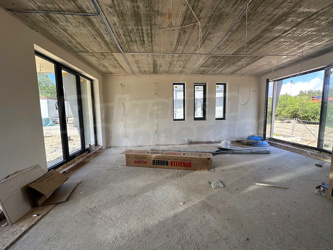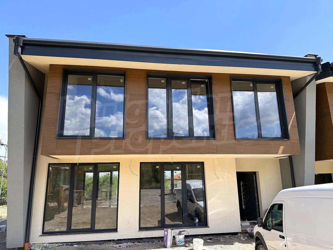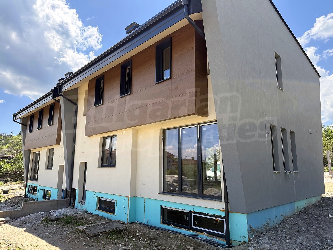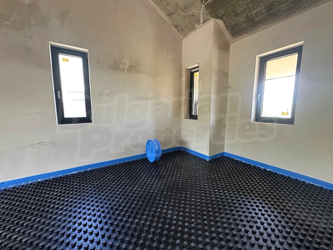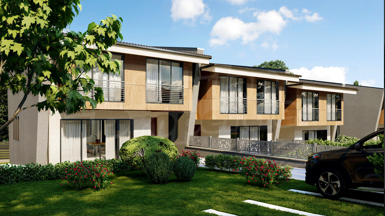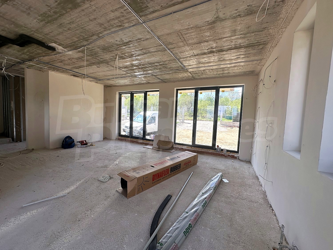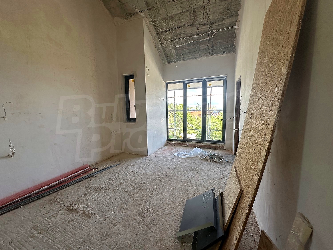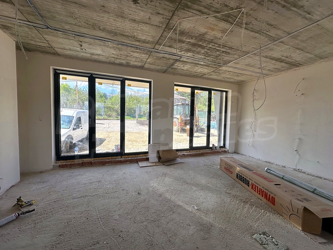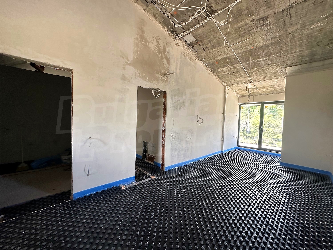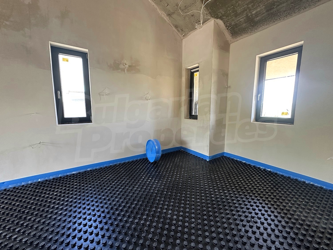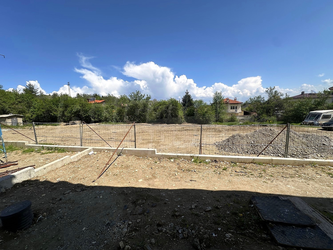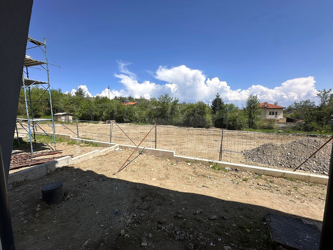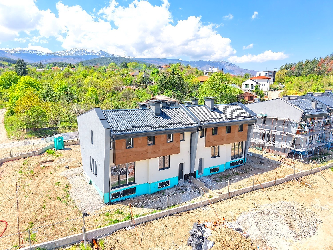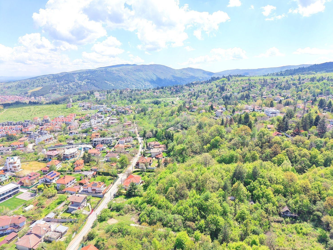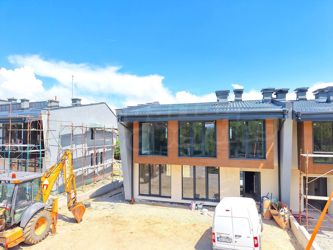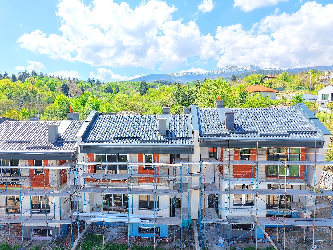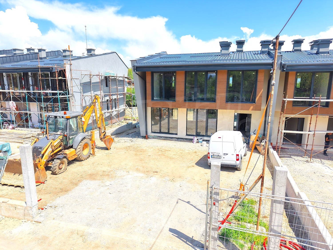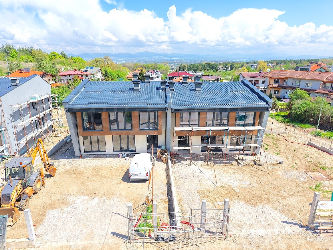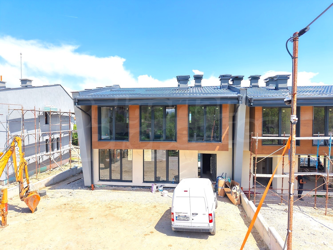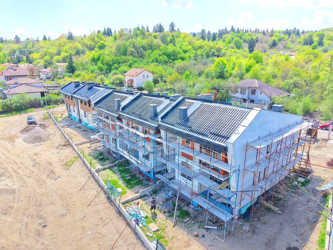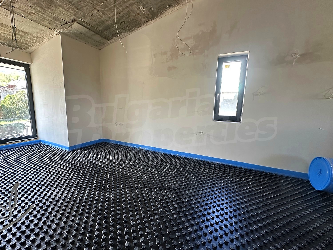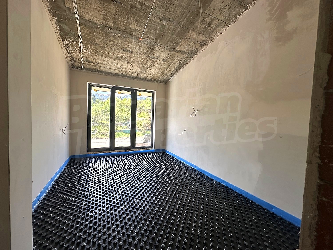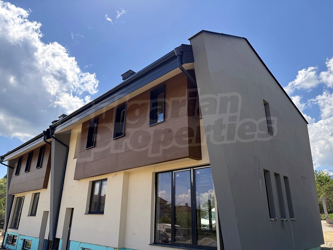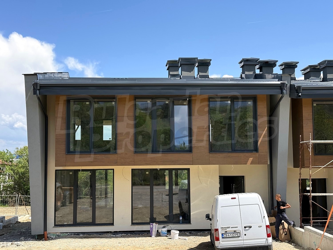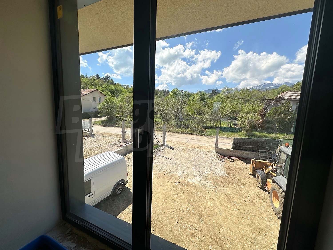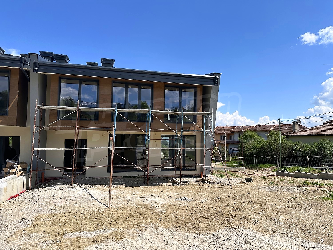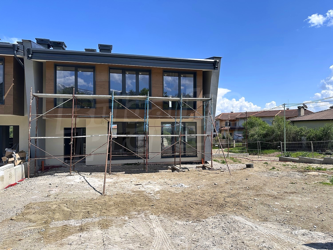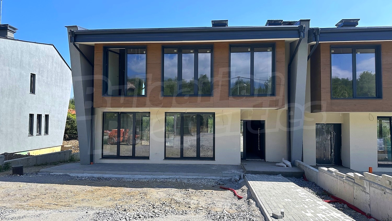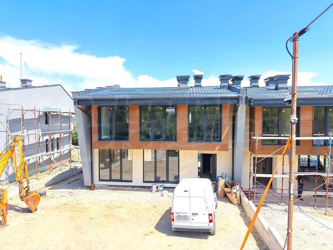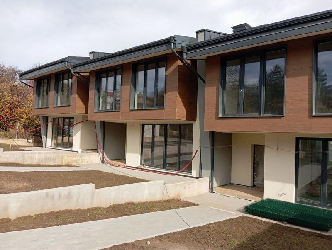Take a look at our new offer for buying a three-level house in a gated complex with upcoming Act 16 in the peaceful and green area Kosanin dol in Pancharevo.
The house has a total area of 260.80 sq.m., consisting of:
Basement (80.99 sq.m.) - utility room, bathroom and a space that depending on the needs of the owner can be bedroom, fitness, wine cellar, etc.
First floor (76.68 sq.m.) - spacious living room with direct access to the garden, kitchen with dining area and bathroom.
Second floor (103.13 sq.m.) - three bedrooms with two bathrooms and a built-in wardrobe for the master bedroom.
The property has a land of 327.56 sq. m. and 2 parking spaces.
The house is finished with:
External walls - Masonry 25 cm with brick 250/250/120 mm
Roof - PUR thermopanel system, 6 cm, tile type and mineral wool insulation 10 cm under the panels (30kg/m3).
Facade - 10 cm thick EPS thermal insulation and a combination of plaster and HPL panels. Stone countertop at windows.
Joinery - aluminium profiles with interrupted thermal bridge and four-season glazing.
Wet rooms - suspended ceiling made of moisture-resistant plasterboard and lime plaster on walls.
Basement - lime plaster on walls and ceiling.
Residential premises - plaster on walls and ceilings.
Floors - stucco.
Plumbing - on plug.
Heating - underfloor heating installed in preparation for installation of heat pump and solar panels on roof.
Garden - paving and landscaping.
There is option for control of lighting, heating and monitoring type "smart house". Turn-key completion can be offered for an additional fee if desired.
The area is built up with modern, private houses and gated complexes with single-family houses. Excellent opportunity for those looking for a modern, well-located property with enough space and amenities. Whether you are looking for a family home or an investment, take a look at this property and contact us for more information and a viewing.
View the property
We can arrange a viewing of the property to suit our schedule and availability. Request your viewing by contacting the broker responsible for the offer by email or phone.
Reservation of the property
The property can be reserved and taken off sale on payment of a deposit, after which viewings with other purchasers will cease and preparation of the documents for a preliminary and final contract will commence. Contact the responsible broker for details of the purchase procedure and payment arrangements.
Home loan
We have partnered with leading Bulgarian banks and can put you in touch with their consultants for information and loan application.
For sale
Luxury
Modern house on three levels in Kosanin dol area
PancharevoComfortable townhouse with sunny southern exposure and private garden in Pancharevo district
Property features
Ref. No.
Sfa 87105
Area
260.80 m2
Bedrooms
3
Condition
Bulgarian standard
Number of floors
3
Furnishing
Unfurnished
Heating system
Underfloor heating / Heat pump
Type of building
Brick-built, New building
Garden
253 m2
Year of construction
2025
Air-conditioning system
Heat pump
Exposition:
South
Maintenance fee
íÿìà
Energy class
A
Location
Sofia, PancharevoLocal amenities
- Bus stop "RAZKLONA ZA S. GERMAN - PO ZhELANIE" - 1.1 km (14 min.) - Bus No: 3, 1, 4
- Restaurant "Kulturen Dom" - 1.1 km (14 min.)
PUBLIC TRANSPORT
RESTAURANTS & BARS
REQUEST DETAILS
€ 566 400
- €
- $
- £
We accept credit, debit cards & PayPal
Online payments by virtual POS terminal
Online payments by virtual POS terminal
No commission due
*/ ?>
FOR MORE INFORMATION
Property ref: Sfa 87105
When calling, please quote the property reference number.
