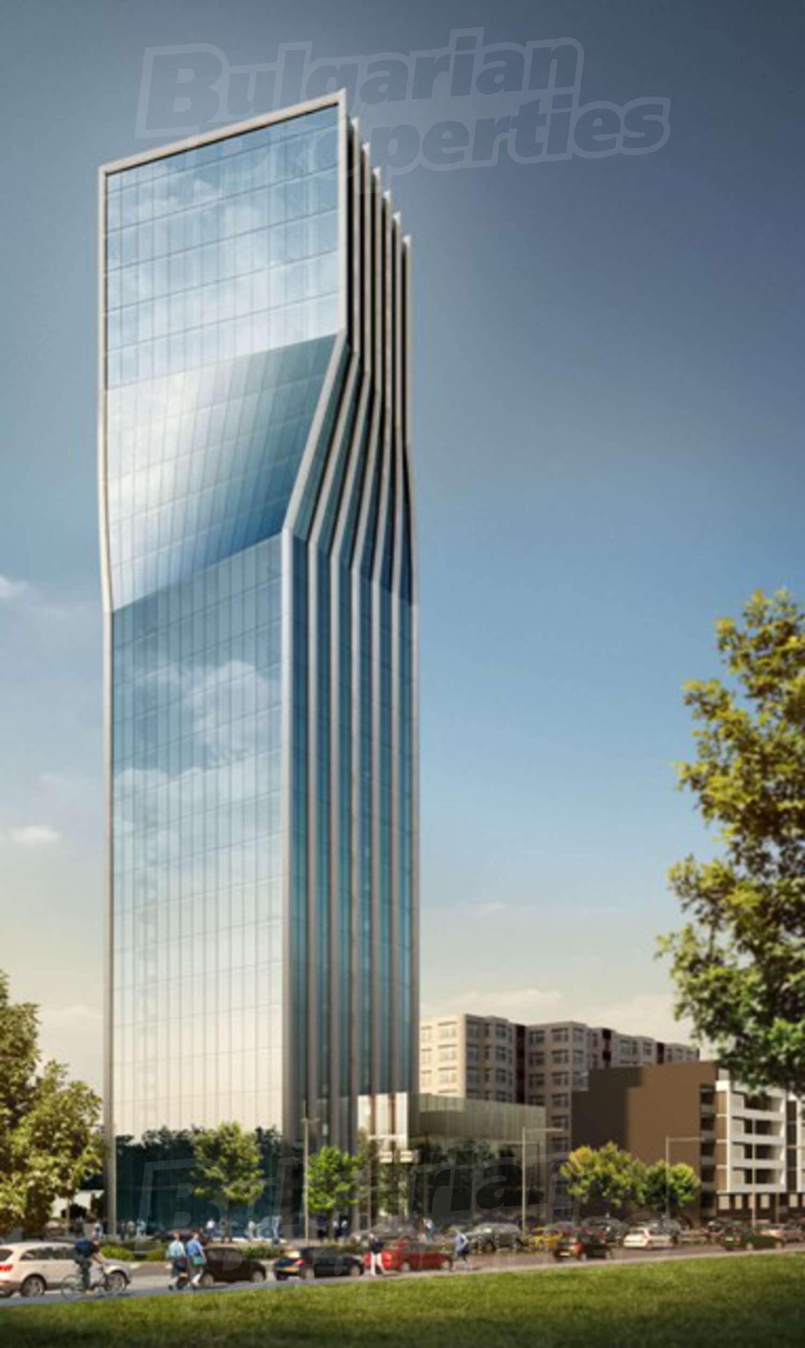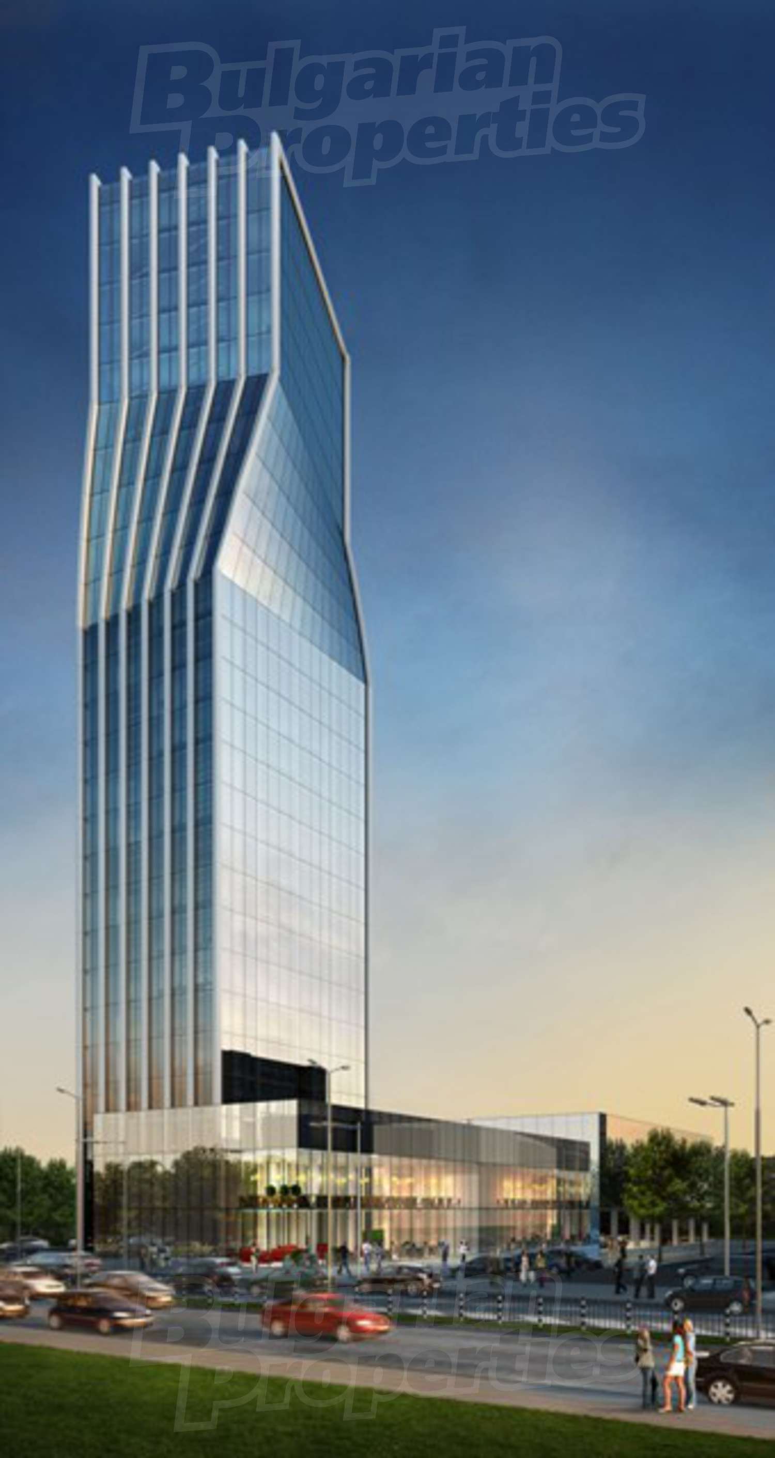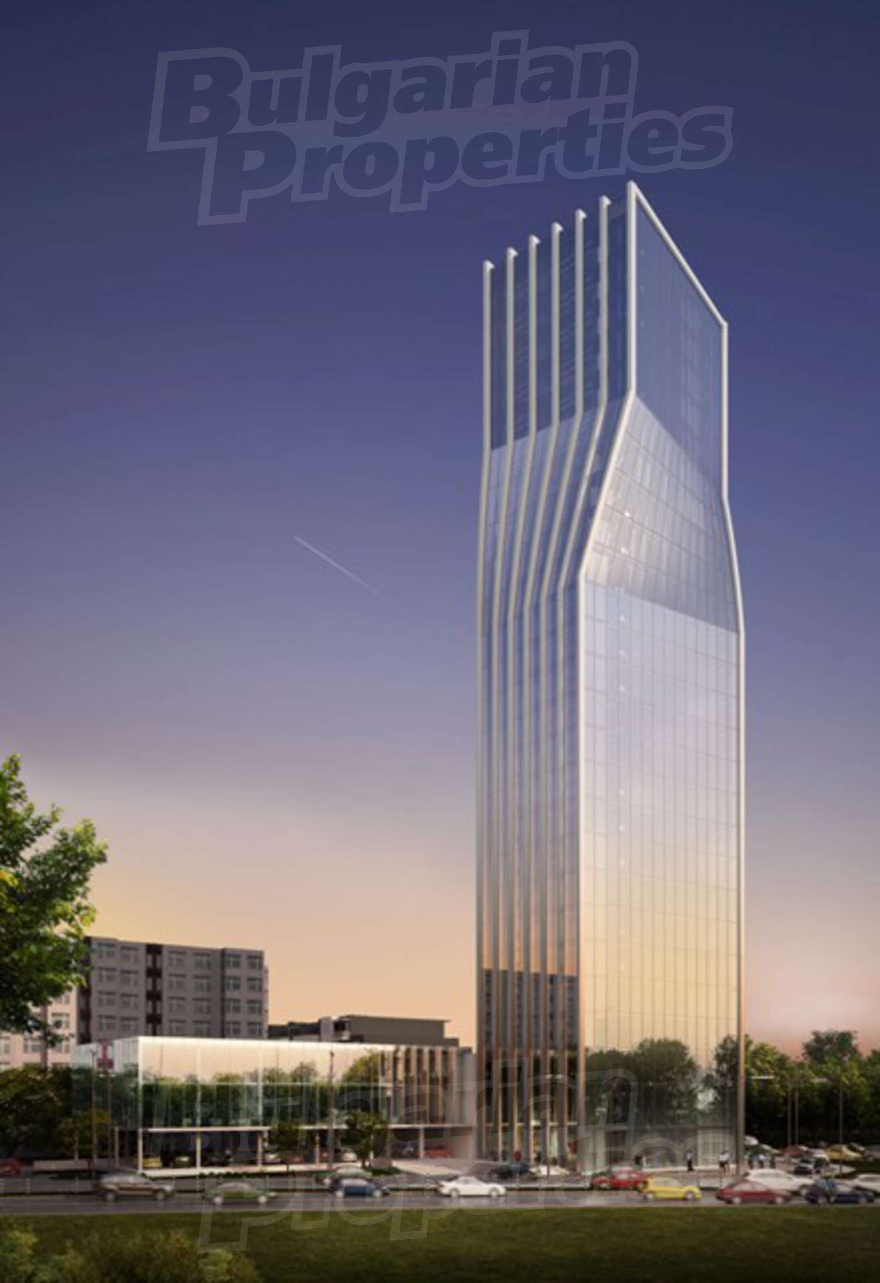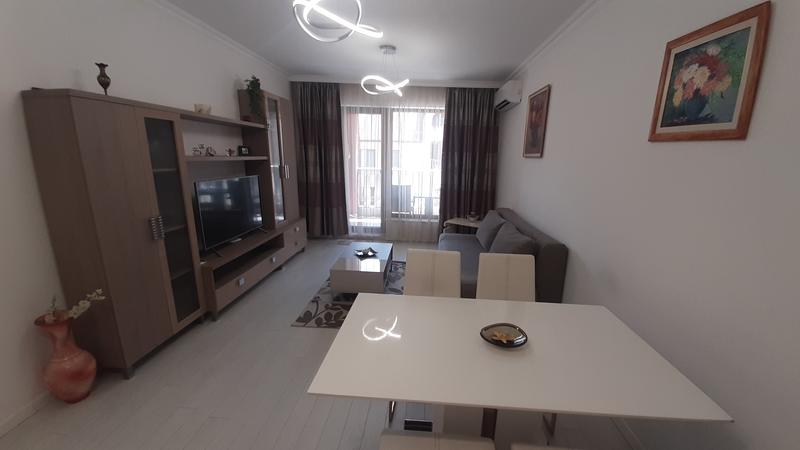SHORT SUMMARY оf the Project for construction of office building located in in the town of Varna, Bulgaria
Project price: 8 890 000 Euro
Realization stage: purchased land, approved project, construction permit no. 168/14.11.2008
Investment already made: 912 000 Euro
Funds needed for further financing of the project: 8 000 000 Euro -/Construction and Furnishing/
Participation of future Co-Investor, at least 50%
Expected incomes from the project’s realisation: 13 000 000 Euro
Duration of construction – 2 years
Co - Investors are highly welcome to participate in this project.
Location: The office building is located within the wide city center, in the North-East part of the city. It is leading directly the stream of travelers to the Hemus highway, Western industrial area, the Varna lake with the future road junction – a second bridge above the lake and it is connecting directly to the Hemus and Cherno more highways, the Port of Varna - West, Devnya industrial area and Varna airport in one direction and to the resort areas Golden Sands, St.St. Konstantin and Helena and Chaicka resorts in the opposite direction. The distance to the sea park and the beach is 1300m, 1500m respectively using directly the Tsar Osvoboditel Bld. The city center is within same distance.
In a radius of 1500 m are situated Grand Mall Varna, Pfohe Mall, Varna Mall and Mall Varna Towers.
The glass building facade ensures natural sun light for the offices falling down from all four directions and magnificent panorama. The last gives you the impression that the building is not only an administration center but also the geographic city center.
Parameters of the structure: The building has been designed according to the legal requirements for office buildings, class A with the opportunity to merge the offices according to the tenants’ needs. It has been resolved as a high-level local building, marking the crossing of both bustling boulevards with its specific outline. The structure has been designed with a height of 82,70 m related to own volume composition. The height has been determined from the distances to the regulation lines via Tsar Osvobiditel and Yan Palah Boulevards.
The building consists of three underground levels with total 131 parking places, additional storehouses and technical rooms and twenty two floors above ground with 15 open air parking places.
On the first above-ground floor +1.90 are organized the main entrance from North-East, an entrance lobby with an information desk and waiting place, a separate sanitary place for gentlemen and ladies and also a cell what complies with the requirements for accessible environment. There are also several service rooms, a telephone exchange and a video surveillance room. On same floor are located several rooms for public services as well, a bank branch, an insurance office and a mobile operator office.
The floor is connected visually to next floor +7.18 via atrium because on the second above-ground floor there are rooms for public services, too – a conference hall with places for simultaneous interpretation and a store (the conference hall will be built with hard burning materials), there is also a sanitary room. The space shaped by the atrium is foreseen to meet all requirements and regulations of the British Standard BS 5588 – Part 7 – “Code of practice for the incorporation of atria in buildings”. All floor levels shall be equipped with the necessary as number emergency exits. The building communication is designed in two movement axes as from first above-ground floor are starting two stairs with direction all above-ground levels and further stairs with direction the three under ground levels. The under ground levels have also second stairs for emergency needs. All stairs cells are designed with emergency exits on the lobby level, coming out directly on the terrain. Following the requirements of art. 460 of the Ordinance on Construction Fire-Safety, every floor of the high structure has been designed with two emergency exits leading to smoke protected stairs. From first ground floor to the office levels are foreseen three lift-shafts, further lift-shaft will serve the under ground floors. All lift-shafts and machine rooms are foreseen to be separated from the building’s volume through tight fireproof walls and coatings with a fire-resistant limit at least 120 min and a foyer-floor equipped with gas-smoke-tight doors. For several lifts is foreseen a starting device with a switch for emergency and rescue actions in a case of fire within the building.
From level +12.46 the building is separating itself as an independent high structure. On this level are situated the administration and accounting office, further three offices and sanitary room with two cells as one of them meets the requirements for an accessible environment. Any of the next fourteen type floors includes four offices and sanitary place with two cells, one of them meeting the requirements for an accessible environment. Over the type floors are situated five more office levels, each of them being turned with 4° comparing to the previous one without the lift-shafts and the stairs cells to be changed. These floors respectively consist of:
Level +61.96 - four offices and sanitary place with two cells, one of them complying with the requirements for an accessible environment.
Level +65.26 – three offices and sanitary place with two cells, one of them complying with the requirements for an accessible environment.
Level +68.56 – two offices and sanitary place with two cells, one of them complying with the requirements for an accessible environment.
Level +71.86 - two offices and sanitary place with two cells, one of them complying with the requirements for an accessible environment.
Level +75.16 - two offices and sanitary place with two cells, one of them complying with the requirements for an accessible environment.
In the offices designed for more than 15 people, the entrance door is foreseen to be in the evacuation direction. The stairs cells can reach the top level +77.96. The roof is suitable for helicopter evacuation for the people within the building in case of emergency. The building has opening-prohibited parts on the façade. For offices and serving places obligatory ventilation with triple air exchange per hour has been foreseen and also air conditioning. A platform for a fire brigade car with measurements 15.5m x12.5 m is foreseen in close proximity to the building.
The total floor area of the building is 8 533 sq.m.
BUILDING PARAMETERS (for the Administration Block):
Built-up area: 936.93 sq.m
Total floor area: 15271.47 sq.m
Тotal built-up area (according to the Spatial Development Act): 8533.63 sq.m
Total number of parking places serving the Administration block: 146
Under-roof parking places: 131
Open-air parking places: 15
Necessary parking places according to the Ordinance no. 2, art. 24(1), chart 2, for the Office part (8655.63 sq.м ) - 96 pcs. needed.
Property features
Type of property
Business, Development project, Building plot with project, Investment project
Ref. No.
VAR-EVD 062
Area
8533.00 m2
Condition
read text
Floor
22
Garden
no
More information about Varna Highest Tower:
Plans
Air quality
Aerial Photos
Site plan
Panoramic view
Info pack
Reference number: VAR-EVD 062
Location
Varna, CenterLocal amenities
- Bus stop "VYaTARNA MELNITsA" - 166 m (2 min.) - Bus No: 10
- Kindergarten "28 TsDG Karamfilche" - 456 m (6 min.)
- Kindergarten "Detska Yasla ¹ 7 "Roza"" - 547 m (7 min.)
- School "Profesionalna Gimnaziya Po Elektrotehnika" - 498 m (6 min.)
- School "3 OU Angel Kanchev" - 568 m (7 min.)
- College "Meditsinski Universitet - Meditsinski Kolezh" - 1.1 km (14 min.)
- University "Ikonomicheski Universitet - Varna, 2-ri Korpus" - 1.1 km (14 min.)
- University "Meditsinski Universitet - Fakultet Po Dentalna Meditsina" - 1.1 km (14 min.)
- Hospital "Ochna Bolnitsa" - 1.1 km (13 min.)
- Hospital "AG Bolnitsa" - 1.2 km (15 min.)
- Medical center "acibadem City Clinic" - 1.1 km (14 min.)
- Food market - 133 m (2 min.)
- Supermarket "Petela" - 190 m (3 min.)
- Supermarket "cba" - 510 m (7 min.)
- Bakery "Sofi" - 644 m (8 min.)
- Mall "Kamko" - 904 m (11 min.)
- Bank "Ekspresbank" - 655 m (8 min.)
- Bank - 766 m (10 min.)
- Pharmacy - 367 m (5 min.)
- Postal service "Ekont" - 448 m (6 min.)
- Postal service "speedy" - 450 m (6 min.)
- Hair-dresser "Saloni Nushi" - 817 m (10 min.)
- Beauty salon "Milena Stil" - 793 m (10 min.)
- Vet "D-r Petkov" - 889 m (11 min.)
- Restaurant "Hepi" - 752 m (10 min.)
- Restaurant "Selena" - 867 m (11 min.)
- Cafe - 808 m (10 min.)
- Bar - 881 m (11 min.)
- Casino "Palms Bet" - 936 m (12 min.)
- Fitness centre "rowers Training" - 972 m (12 min.)
- Sports pitch "SK "Prostor'" - 793 m (10 min.)
- Tennis court - 866 m (11 min.)
- Park - 1.1 km (13 min.)
- Garden - 910 m (11 min.)
- Car park - 56 m (1 min.)
- Petrol station "Benzinostantsiya" - 267 m (4 min.)
- Car wash - 300 m (4 min.)
- Car service - 258 m (4 min.)
PUBLIC TRANSPORT
EDUCATIONAL INSTITUTIONS
MEDICAL INSTITUTIONS
SHOPPING
SERVICES
RESTAURANTS & BARS
SPORTS & LEASURE
NATURE & SIGHTSEEING
CAR SERVICES
REQUEST DETAILS
This offer is not valid
Please contact us and we will find other properties that match your requirements.
This offer is not valid
Please contact us and we will find other properties that match your requirements.
FOR MORE INFORMATION
Property ref: VAR-EVD 062
When calling, please quote the property reference number.

Kalin Chernev
Office Varna 110, Vladislav Varnenchik Blvd., fl. 2, office 4, Varna 9000, Bulgaria All properties (204)REQUEST DETAILS
More properties in Quarter Center
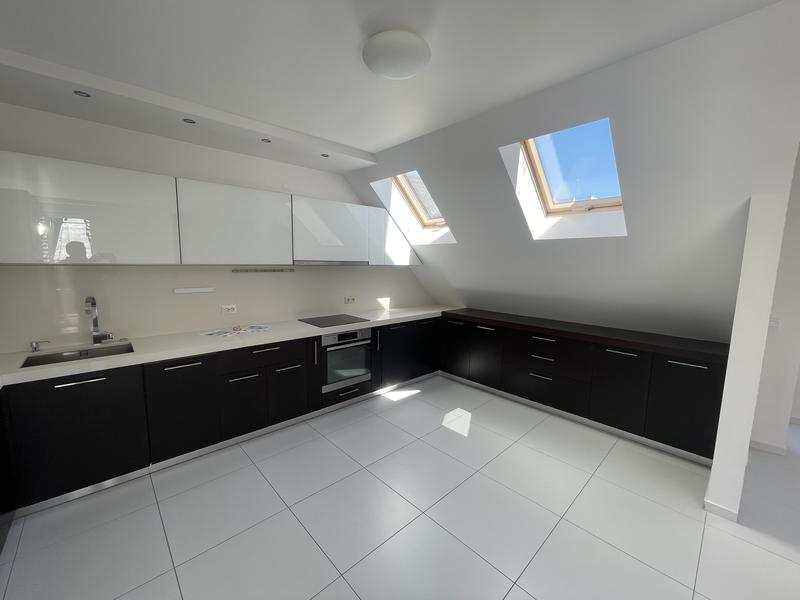
For sale
new
Luxury
Luxury 3-Bedroom Apartment in the Ideal Center of Varna
Varna , Quarter Center
Modern home with the option to purchase an underground parking space for two cars and a storage room
Luxury 3-Bedroom Apartment in the Ideal Center of Varna - Modern home with the option to purchase an underground parking space for two cars and a storage room
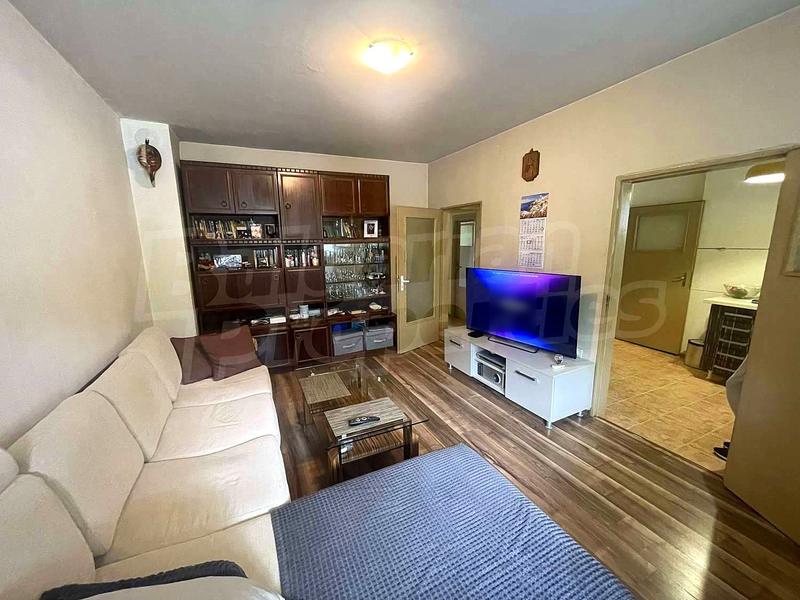
For sale
new
Furnished 2-bedroom apartment in the center of Varna
Varna , Quarter Center
Spacious apartment next to the Round Bank and Trakia Summer Cinema
Furnished 2-bedroom apartment in the center of Varna - Spacious apartment next to the Round Bank and Trakia Summer Cinema
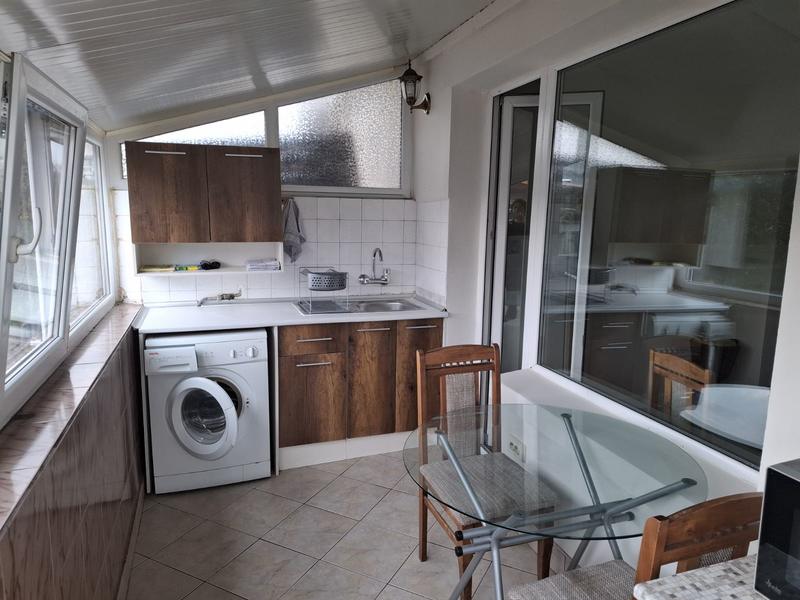
For rent
Comfortable apartment near the Opera House in the top center of Varna
Varna , Quarter Center
Completely renovated spacious apartment with new furniture
Comfortable apartment near the Opera House in the top center of Varna - Completely renovated spacious apartment with new furniture
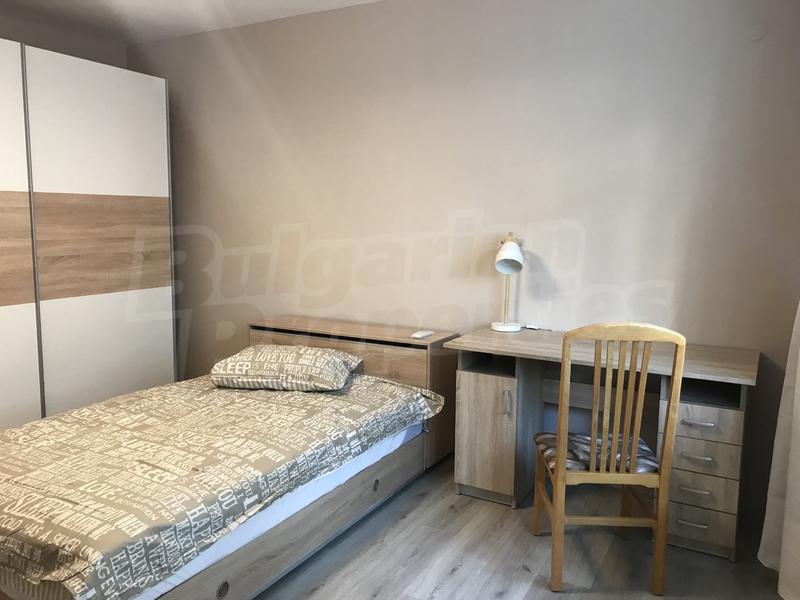
For rent
2-bedroom apartment for rent near Medical University in the city of Varna
Varna , Quarter Center
Furnished apartment in a maintained building next to two universities and a school
2-bedroom apartment for rent near Medical University in the city of Varna - Furnished apartment in a maintained building next to two universities and a school
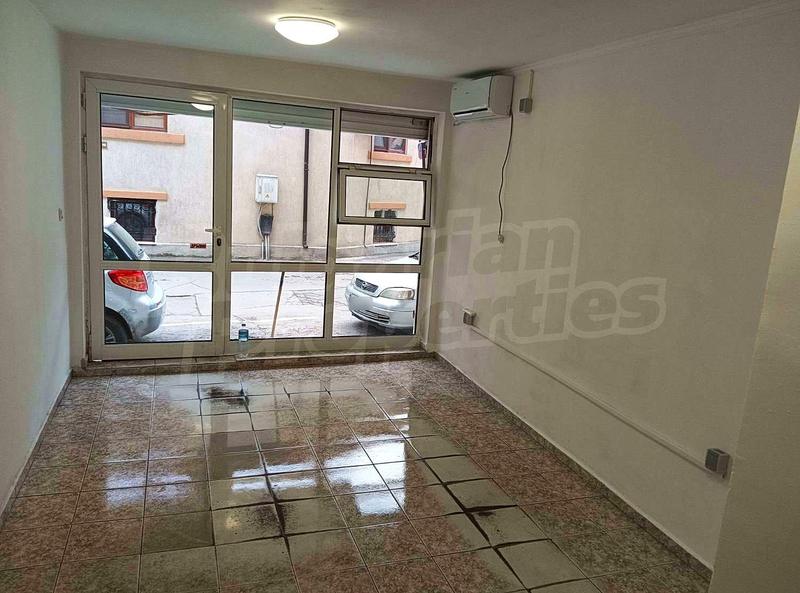
For rent
Office for rent on the main boulevard next to the Cathedral in Varna
Varna , Quarter Center
Business premises on the ground floor in a two-storey building
Office for rent on the main boulevard next to the Cathedral in Varna - Business premises on the ground floor in a two-storey building
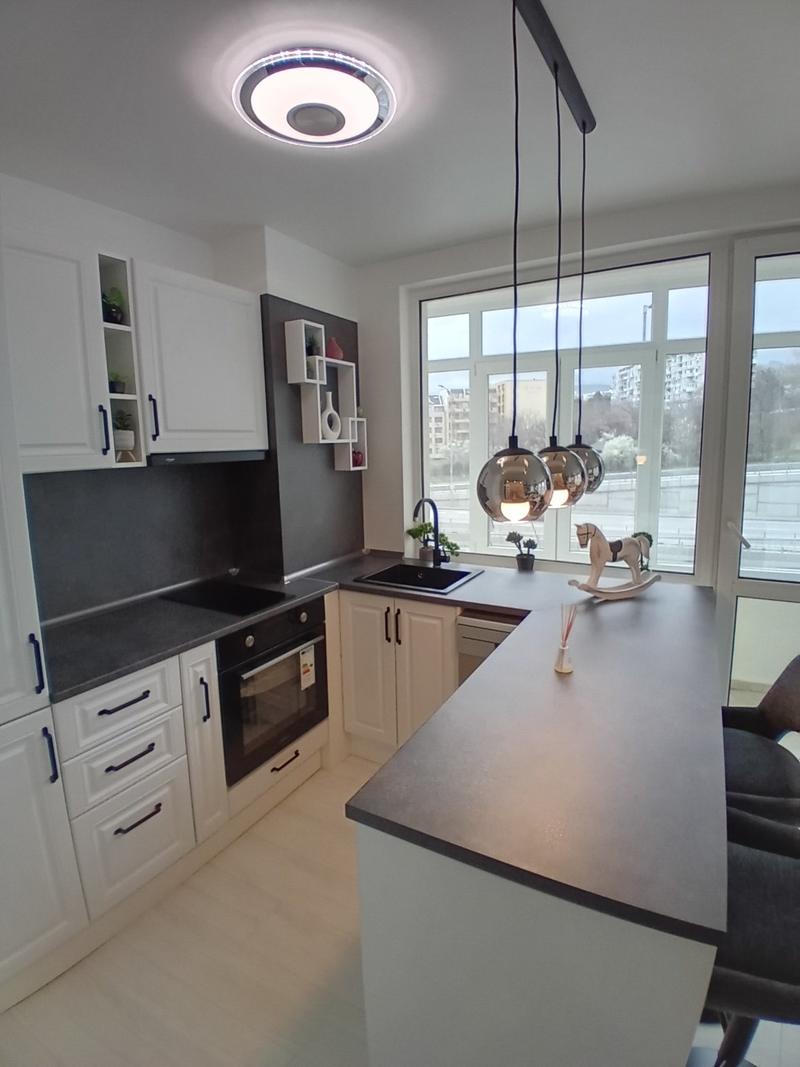
For rent
Luxury one-bedroom apartment in the center of Varna
Varna , Quarter Center
Comfortable accommodation for short-term rental near major city amenities
Luxury one-bedroom apartment in the center of Varna - Comfortable accommodation for short-term rental near major city amenities
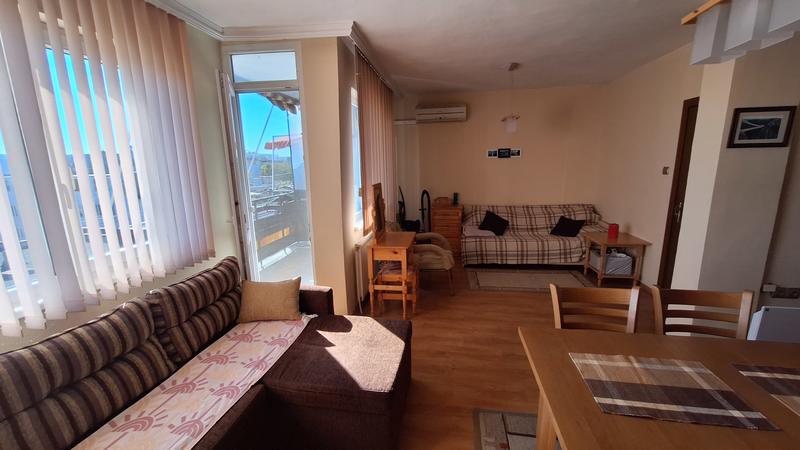
For sale
Luxury
Spacious apartment with central location in Varna
Varna , Quarter Center
Fully furnished and equipped property in excellent condition
Spacious apartment with central location in Varna - Fully furnished and equipped property in excellent condition
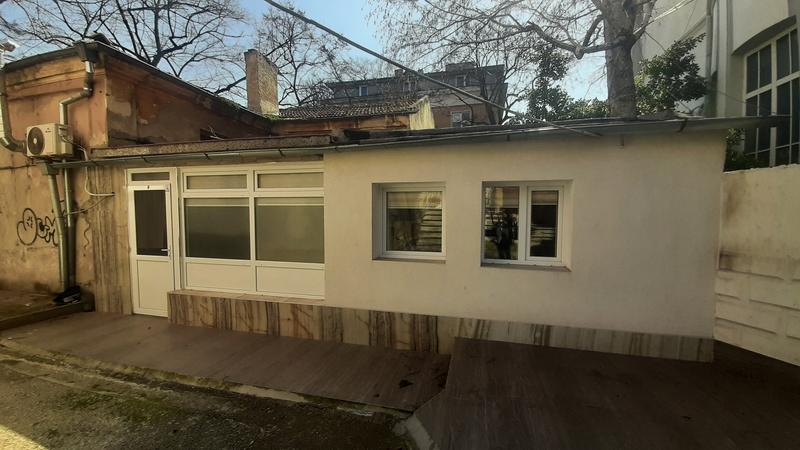
For sale
Ground-floor office/commercial space in the top center of Varna
Varna , Quarter Center
Business property with two entrances and garden near the Municipality of the sea capital
Ground-floor office/commercial space in the top center of Varna - Business property with two entrances and garden near the Municipality of the sea capital
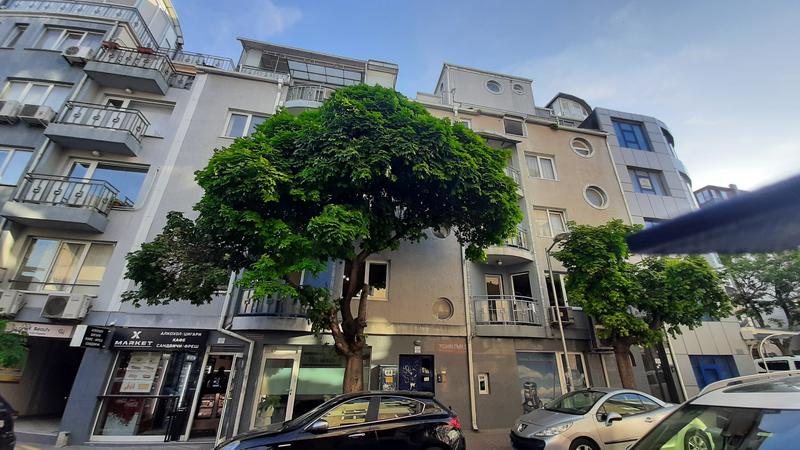
For sale
2-bedroom apartment near the Medical University - Varna
Varna , Quarter Center
Furnished apartment in a well-maintained building with an excellent location in the city of Varna
2-bedroom apartment near the Medical University - Varna - Furnished apartment in a well-maintained building with an excellent location in the city of Varna
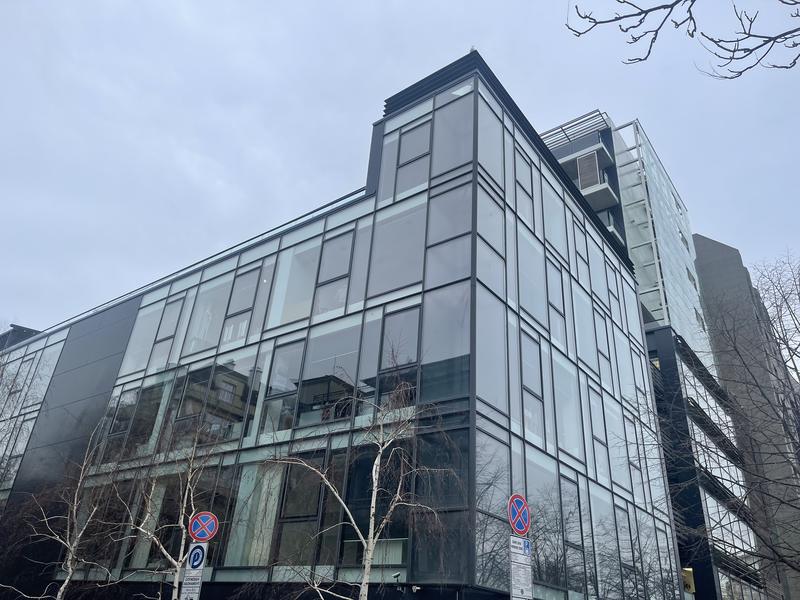
For sale
Luxury
Spacious offices in "Central Point" - modern business and residential complex in the center of Varna
Varna , Quarter Center
Business properties opposite the building of Varna Municipality
Spacious offices in "Central Point" - modern business and residential complex in the center of Varna - Business properties opposite the building of Varna Municipality
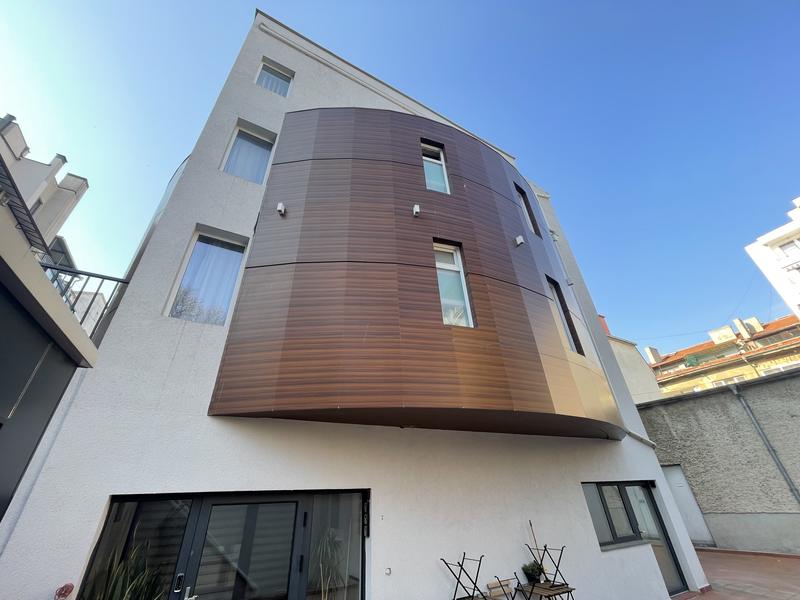
For sale
Luxury property next to the Sea Garden and the City Gallery
Varna , Quarter Center
Investment property with high yield in the center of Varna
Luxury property next to the Sea Garden and the City Gallery - Investment property with high yield in the center of Varna
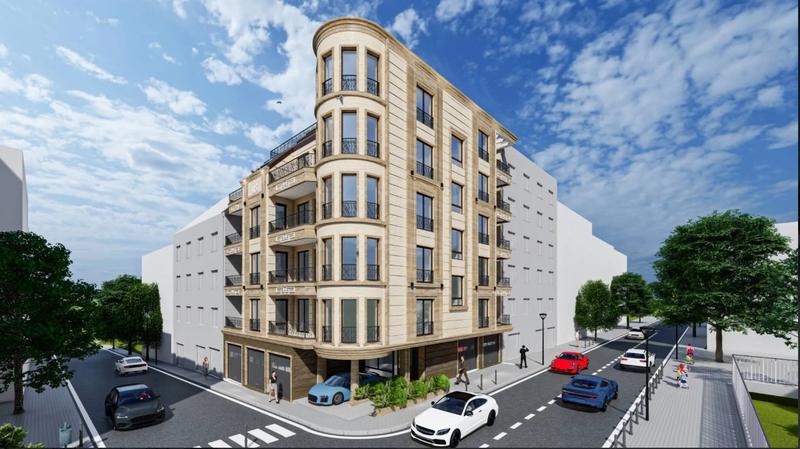
For sale
Luxury
Small building with 13 apartments in the center of Varna town
Varna , Quarter Center
Spacious apartments with 1, 2 or 3 bedrooms within walking distance of all amenities
Small building with 13 apartments in the center of Varna town - Spacious apartments with 1, 2 or 3 bedrooms within walking distance of all amenities
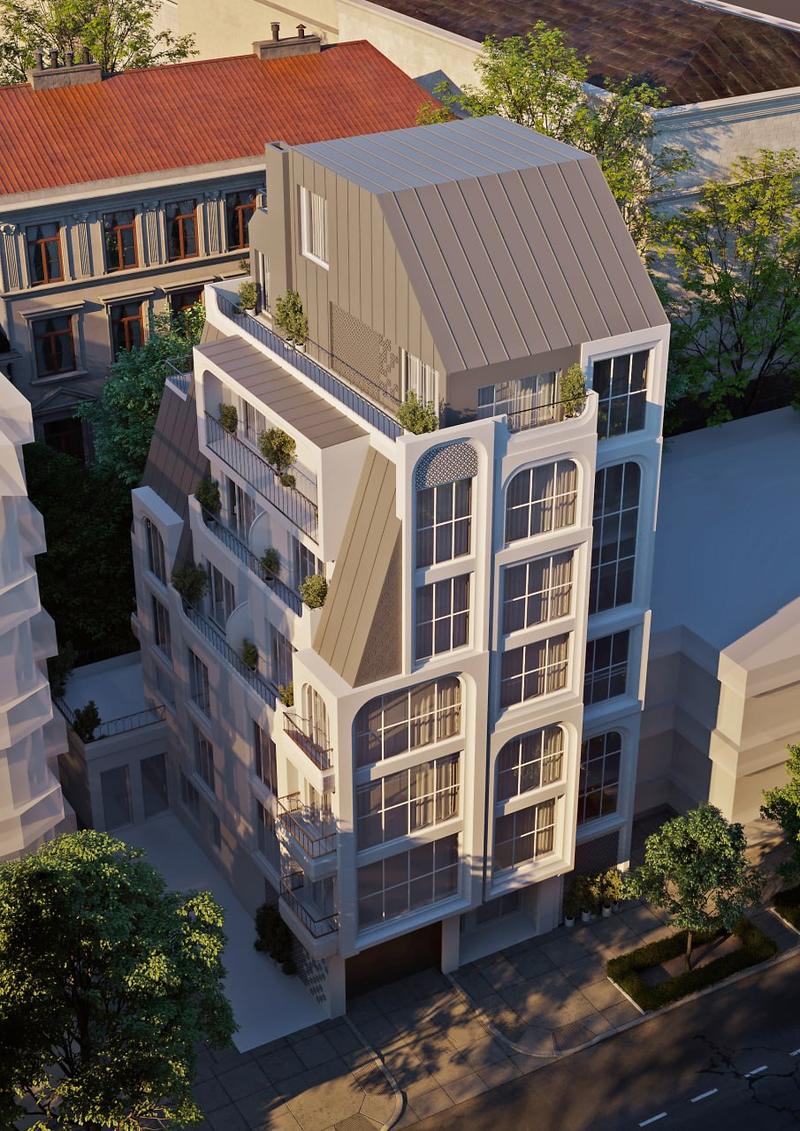
For sale
Luxury
Luxury apartments in boutique building in the top center of Varna
Varna , Quarter Center
Exquisite family home near the Sea Garden
Luxury apartments in boutique building in the top center of Varna - Exquisite family home near the Sea Garden
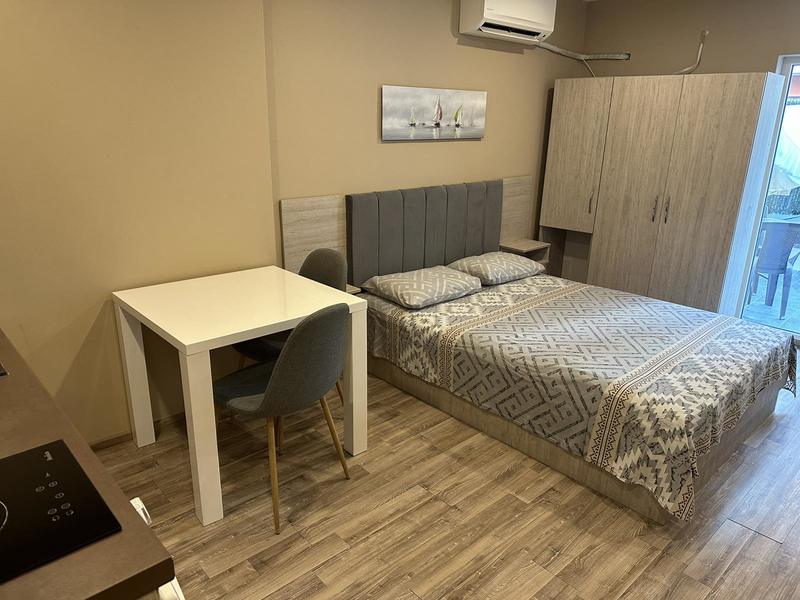
For rent
Luxury south-facing studio in the top center of Varna
Varna , Quarter Center
Compact modern apartment next to Graffiti Gallery and the University of Economics
Luxury south-facing studio in the top center of Varna - Compact modern apartment next to Graffiti Gallery and the University of Economics
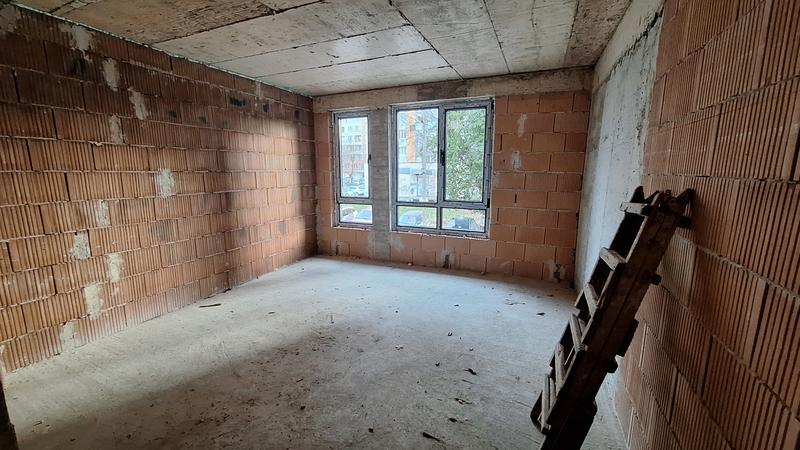
For sale
Apartment in the area of Summer Cinema Trakia
Varna , Quarter Center
Small two-bedroom apartment within walking distance from Grand Mall
Apartment in the area of Summer Cinema Trakia - Small two-bedroom apartment within walking distance from Grand Mall
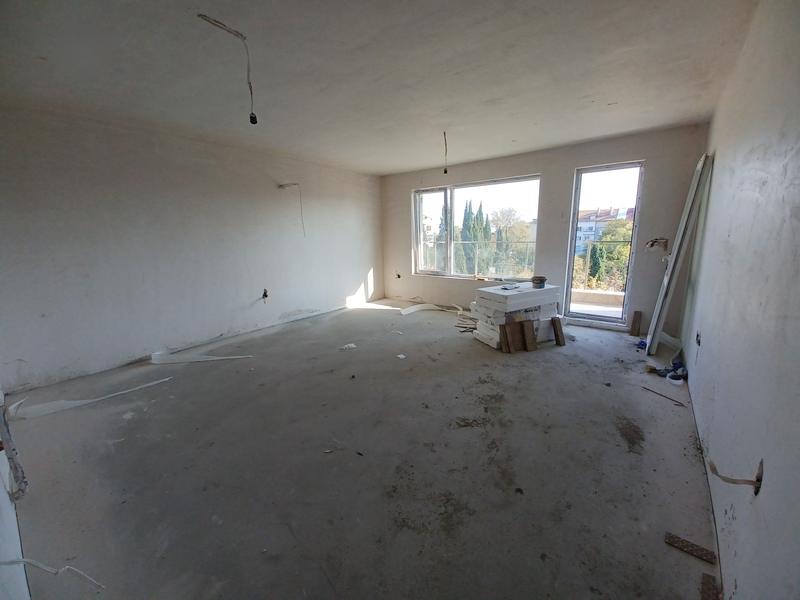
For sale
2-bedroom apartment in the center of Varna
Varna , Quarter Center
Newly-built middle floor apartment within walking distance to the Cathedral
2-bedroom apartment in the center of Varna - Newly-built middle floor apartment within walking distance to the Cathedral
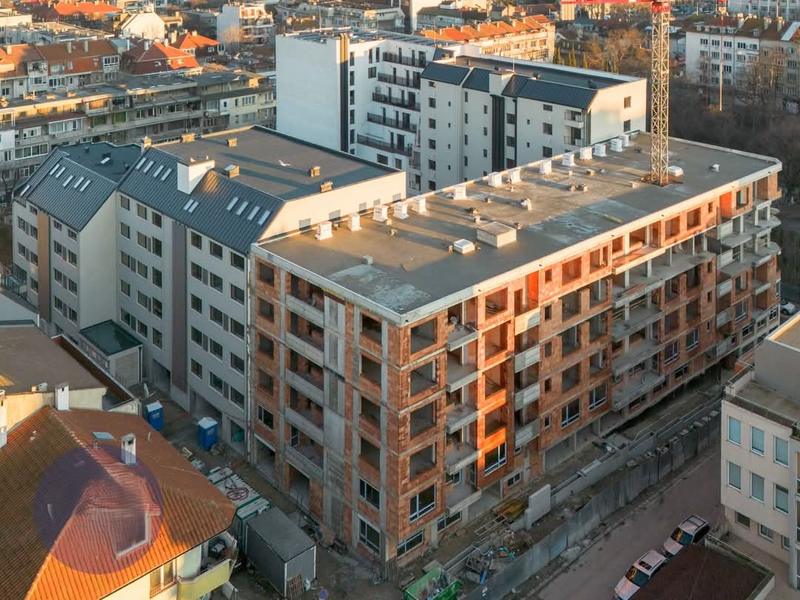
For sale
New building with luxurious common areas 10 minutes from the center of Varna
Varna , Quarter Center
1- and 2-bedroom apartments next to the Cathedral
New building with luxurious common areas 10 minutes from the center of Varna - 1- and 2-bedroom apartments next to the Cathedral
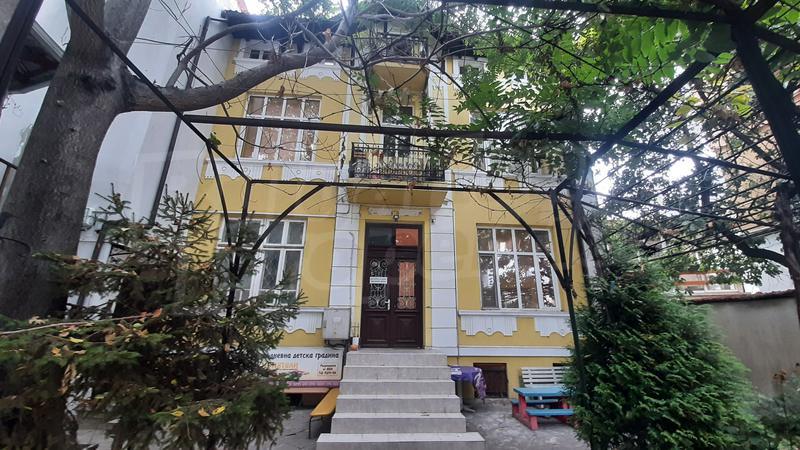
For rent
Office with parking space and key location in the ideal center of Varna
Varna , Quarter Center
Business property suitable for an accounting company, law firm, travel agency
Office with parking space and key location in the ideal center of Varna - Business property suitable for an accounting company, law firm, travel agency
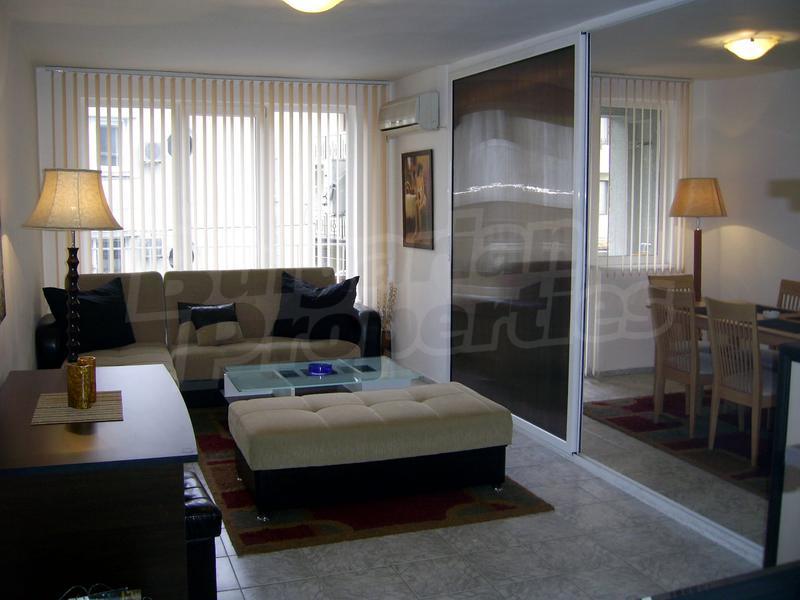
For rent
2-bedroom apartment for rent near the Opera in the sea capital
Varna , Quarter Center
Newly furnished apartment in the top center of Varna
2-bedroom apartment for rent near the Opera in the sea capital - Newly furnished apartment in the top center of Varna
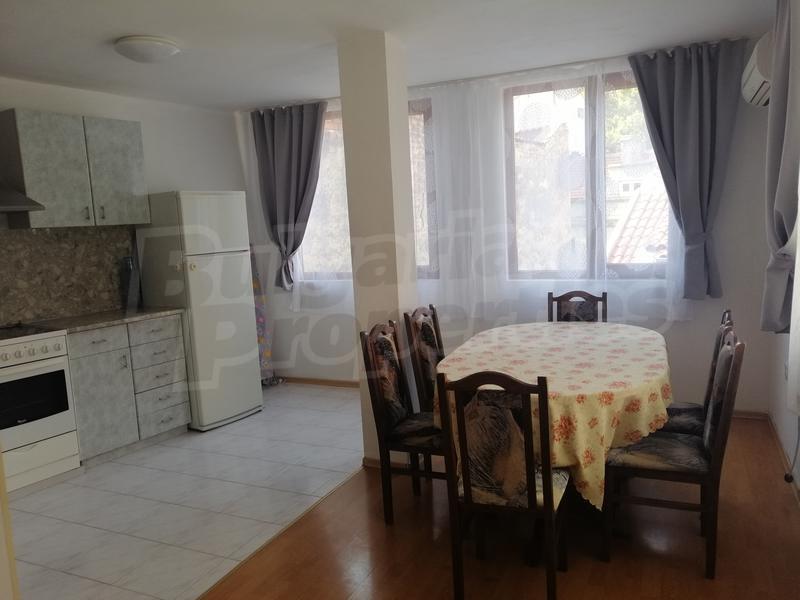
For sale
Luxury
2-bedroom apartment in the heart of the sea capital Varna
Varna , Quarter Center
Fully furnished maisonette meters from Knyaz Boris I Blvd.
2-bedroom apartment in the heart of the sea capital Varna - Fully furnished maisonette meters from Knyaz Boris I Blvd.
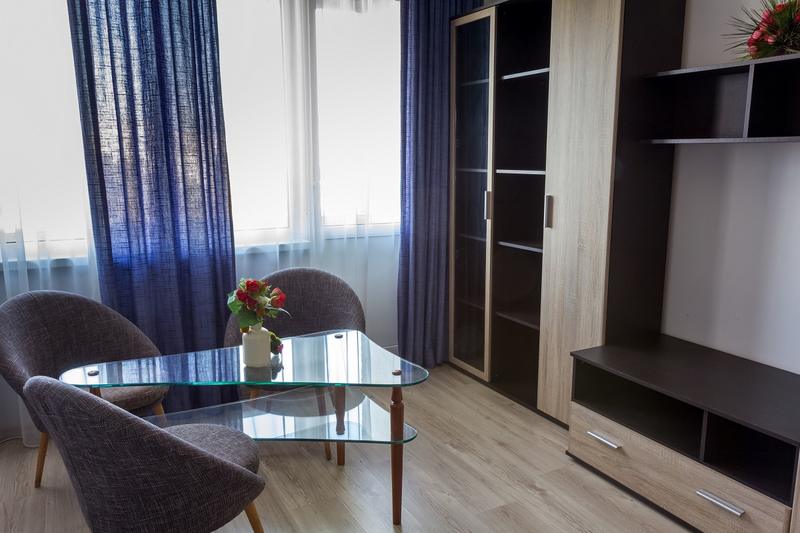
For rent
Two bedroom apartment for rent near Medical University-Varna
Varna , Quarter Center
Furnished apartment in the city center
Two bedroom apartment for rent near Medical University-Varna - Furnished apartment in the city center
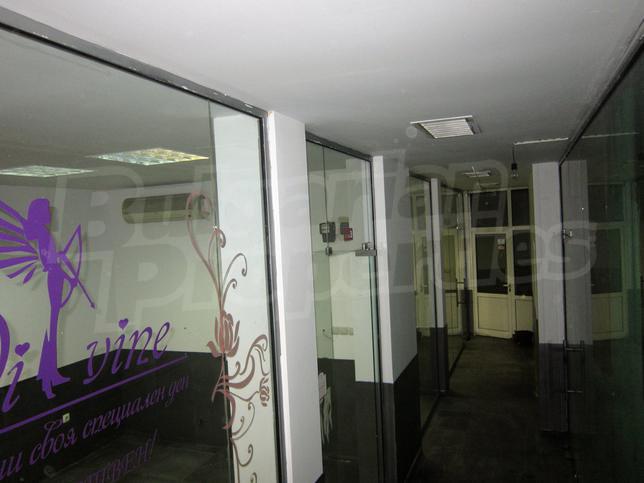
For sale
Top location: Two offices Near the Cathedral
Varna , Quarter Center
Functional business premises in the heart of Varna
Top location: Two offices Near the Cathedral - Functional business premises in the heart of Varna
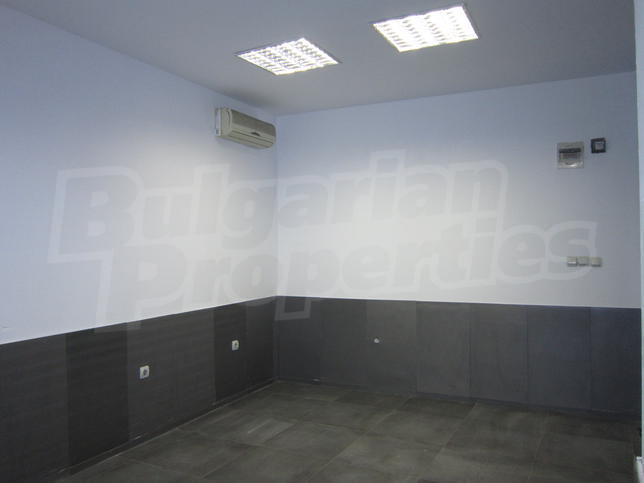
For rent
Two Functional Offices in the Center of Varna
Varna , Quarter Center
Business premises with excellent location near the Cathedral
Two Functional Offices in the Center of Varna - Business premises with excellent location near the Cathedral
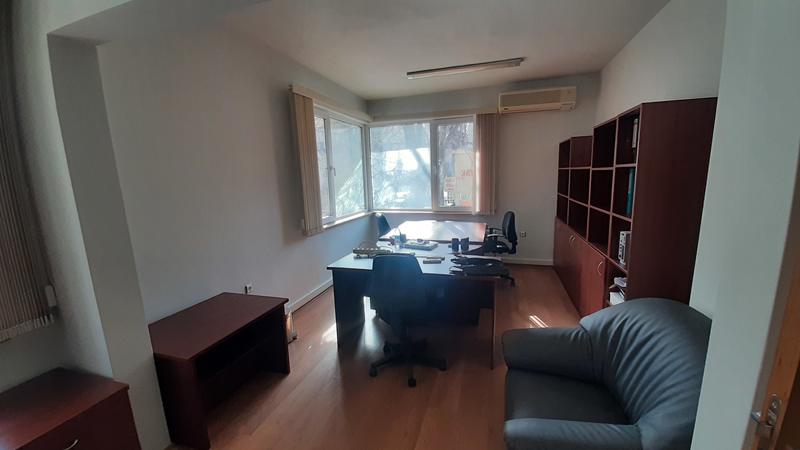
For rent
Fully furnished office next to Knyaz Boris Blvd.
Varna , Quarter Center
Business property with a great location in the center and next to the sea
Fully furnished office next to Knyaz Boris Blvd. - Business property with a great location in the center and next to the sea
More properties in Varna
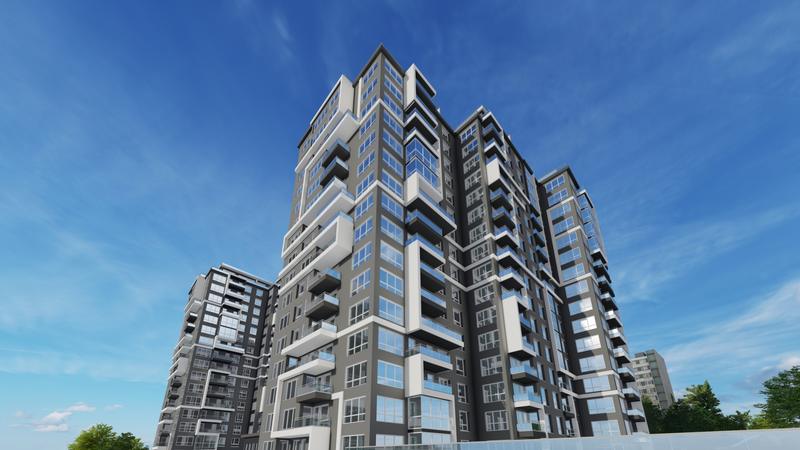
For sale
Bestseller
Luxury
Apartments in a luxury complex in Mladost 1 district
Varna , Quarter Mladost 1
High class apartments with unique views in Varna
Apartments in a luxury complex in Mladost 1 district - High class apartments with unique views in Varna
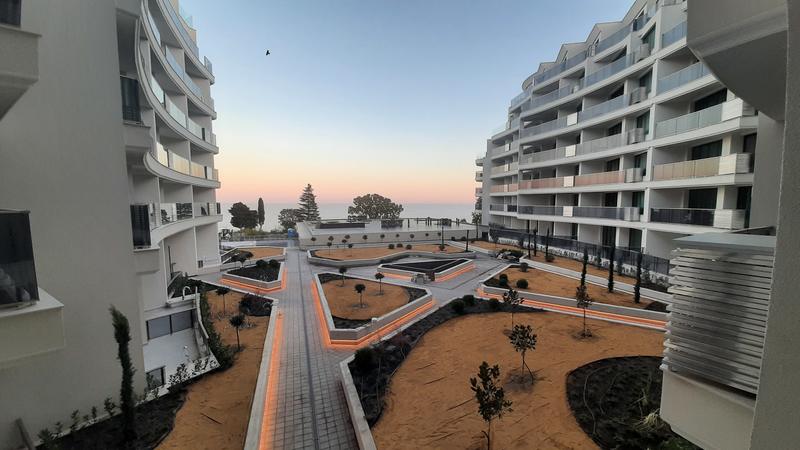
For sale
Bestseller
Luxury
Residential complex near Sunny Day resort, Varna
Varna , Quarter m-t Alen Mak
Luxury apartments with Act 16 (Permission for use) near Cabacum beach
Residential complex near Sunny Day resort, Varna - Luxury apartments with Act 16 (Permission for use) near Cabacum beach

For sale
new
Luxury
Luxury 3-Bedroom Apartment in the Ideal Center of Varna
Varna , Quarter Center
Modern home with the option to purchase an underground parking space for two cars and a storage room
Luxury 3-Bedroom Apartment in the Ideal Center of Varna - Modern home with the option to purchase an underground parking space for two cars and a storage room
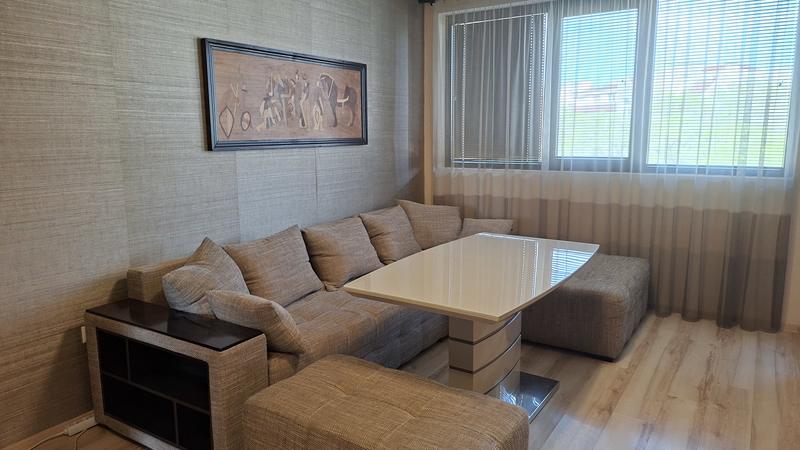
For rent
new
Luxury
Three-Bedroom Apartment for Rent in Lyatno Kino Trakiya District
Varna , Quarter Lyatno kino Trakiya
Property with Underground Parking Space and TV Included in the Price
Three-Bedroom Apartment for Rent in Lyatno Kino Trakiya District - Property with Underground Parking Space and TV Included in the Price
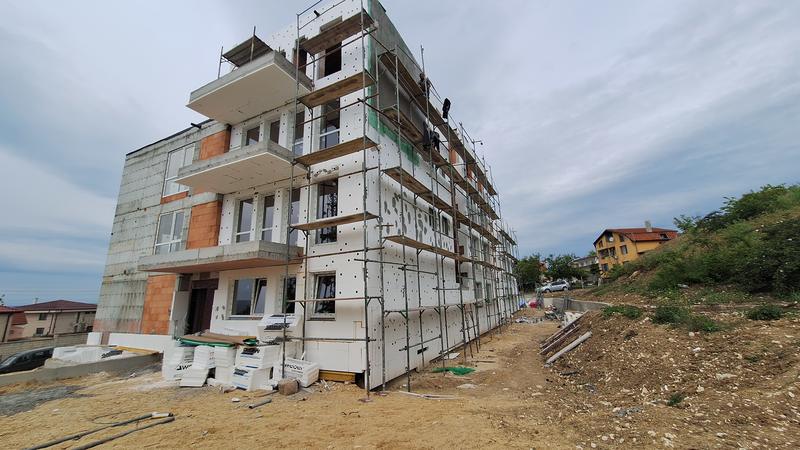
For sale
new
2-Bedroom Apartment in a New Building in Pchelina Area
Varna , Quarter m-t Pchelina
Modern apartment with a well-designed layout and sea view
2-Bedroom Apartment in a New Building in Pchelina Area - Modern apartment with a well-designed layout and sea view
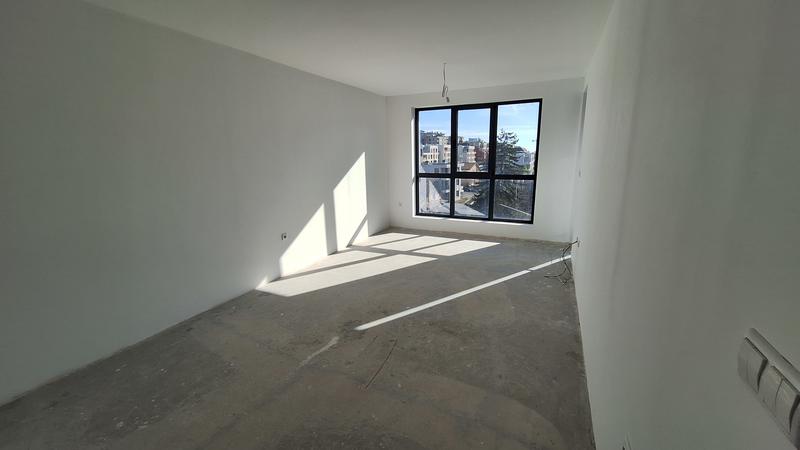
For sale
new
One-bedroom apartment in a new building
Varna , Quarter Briz
Apartment in a modern building with luxurious common areas in a prestigious neighborhood of Varna
One-bedroom apartment in a new building - Apartment in a modern building with luxurious common areas in a prestigious neighborhood of Varna
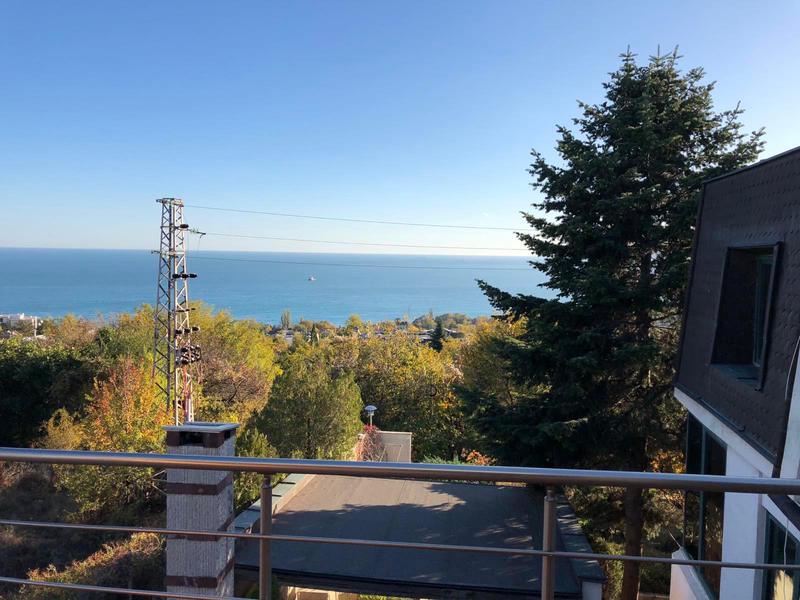
For rent
new
House with a garden and a parking space in St. Nikola area
Varna , Quarter m-t Sv. Nikola
Furnished property for rent with a wonderful view of the sea and south exposure
House with a garden and a parking space in St. Nikola area - Furnished property for rent with a wonderful view of the sea and south exposure
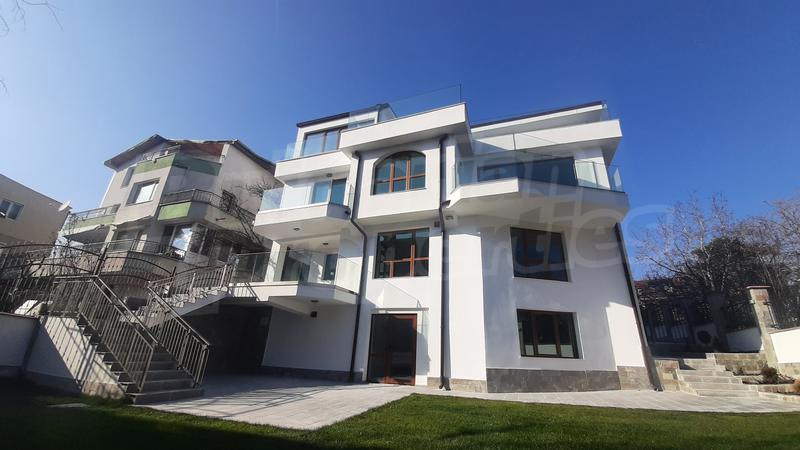
For sale
new
Apartments in a small building with a yard in the Trakataarea in Varna
Varna , Quarter m-t Gorna Traka
3 apartments with garages and parking spaces
Apartments in a small building with a yard in the Trakataarea in Varna - 3 apartments with garages and parking spaces
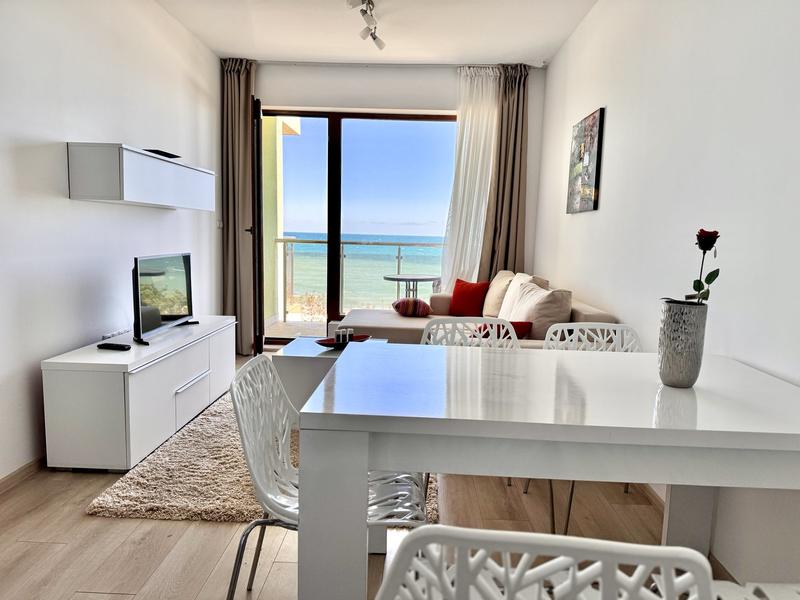
For sale
new
Luxury
WATERFRONT
Luxury Seafront Apartment with Panoramic Sea View
Varna , Quarter m-t Alen Mak
Apartment in Kabakum Area, Varna
Luxury Seafront Apartment with Panoramic Sea View - Apartment in Kabakum Area, Varna

For sale
new
Furnished 2-bedroom apartment in the center of Varna
Varna , Quarter Center
Spacious apartment next to the Round Bank and Trakia Summer Cinema
Furnished 2-bedroom apartment in the center of Varna - Spacious apartment next to the Round Bank and Trakia Summer Cinema
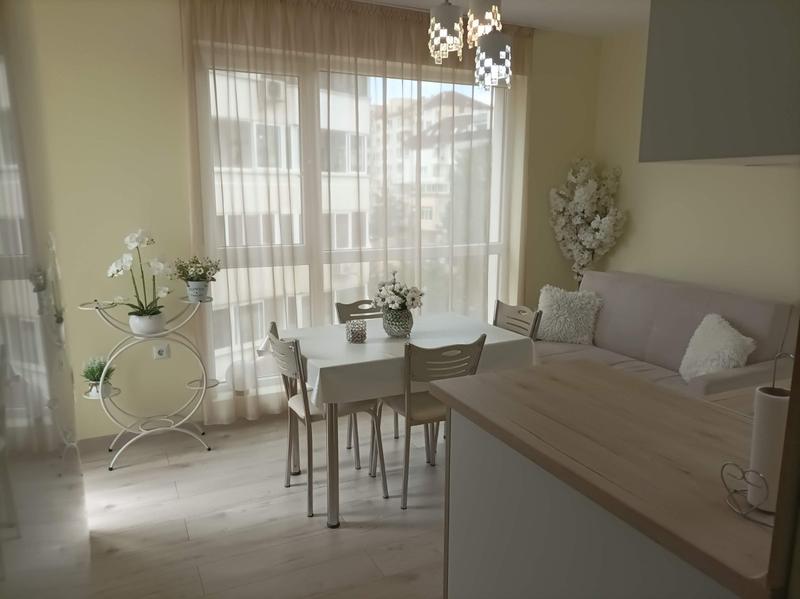
For sale
new
Luxury
New designer 1-bedroom apartment in Pobeda quarter
Varna , Quarter Pobeda
Stylishly furnished apartment near Grand Mall Varna
New designer 1-bedroom apartment in Pobeda quarter - Stylishly furnished apartment near Grand Mall Varna
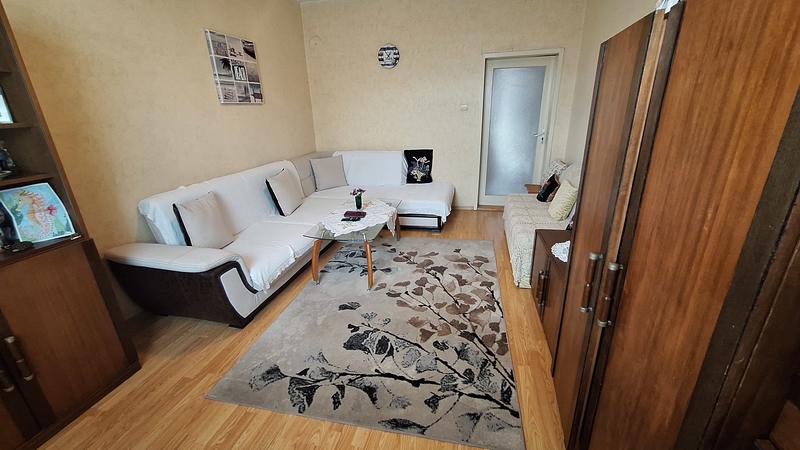
For sale
new
One bedroom apartment for sale in Varna
Varna , Quarter Mladost 1
Apartment in good condition in a well established area
One bedroom apartment for sale in Varna - Apartment in good condition in a well established area
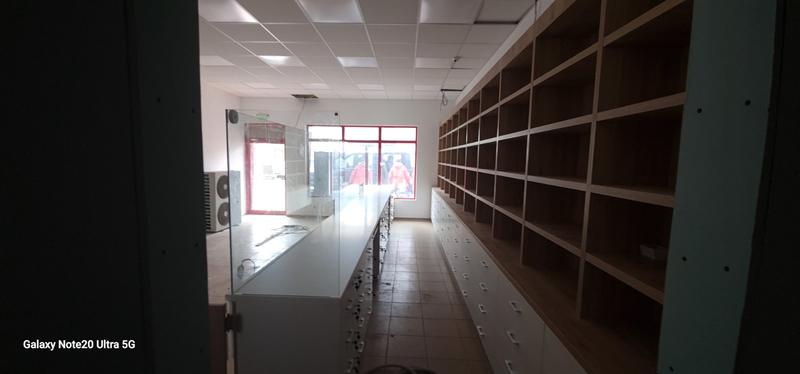
For rent
new
Commercial space for rent in Varna
Varna , Quarter Kaysieva gradina
Property suitable for a pharmacy in a busy area
Commercial space for rent in Varna - Property suitable for a pharmacy in a busy area
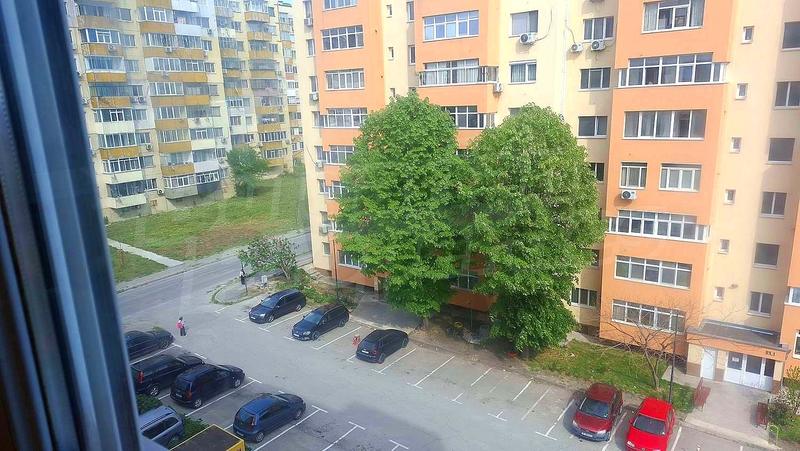
For sale
new
SOLE AGENT
2-bedroom Apartment near Grand Mall Varna
Varna , Quarter Grand Mall
Furnished Apartment in a Panel Building
2-bedroom Apartment near Grand Mall Varna - Furnished Apartment in a Panel Building
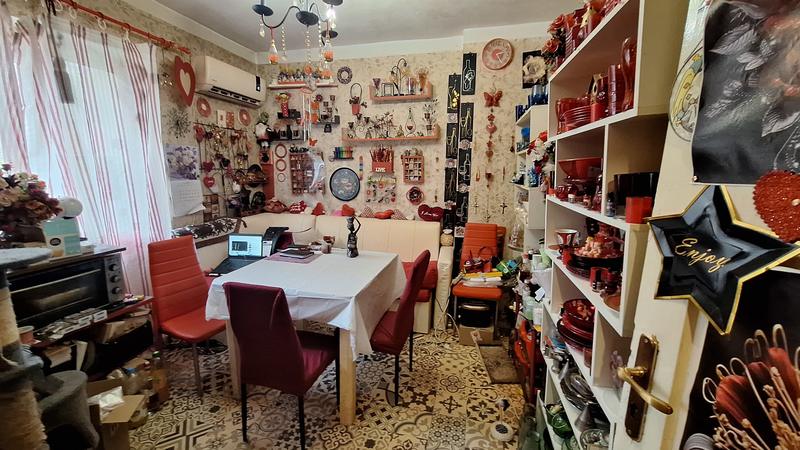
For sale
new
Compact 1-bedroom apartment next to Asparuhovo Park
Varna , Quarter Asparuhovo
Brick apartment with replaced windows in maintained building
Compact 1-bedroom apartment next to Asparuhovo Park - Brick apartment with replaced windows in maintained building
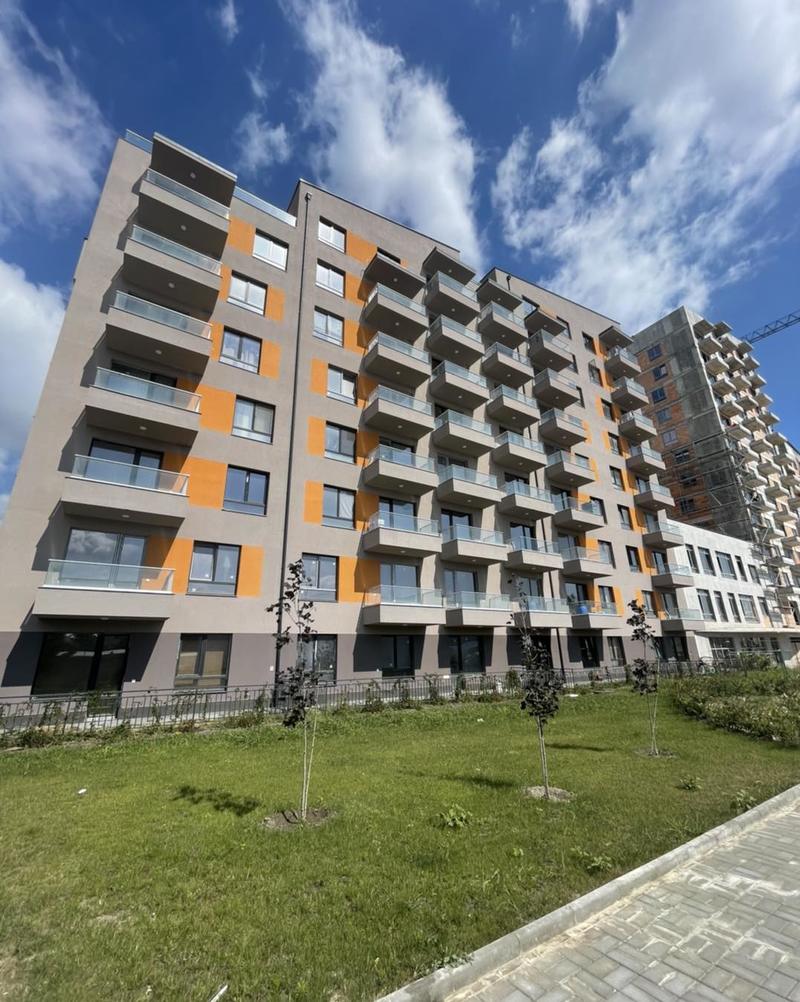
For sale
new
Residential complex amid greenery and tranquility
Varna , Quarter Kaysieva gradina
Apartments with a top location in the district of. Apricot Garden
Residential complex amid greenery and tranquility - Apartments with a top location in the district of. Apricot Garden
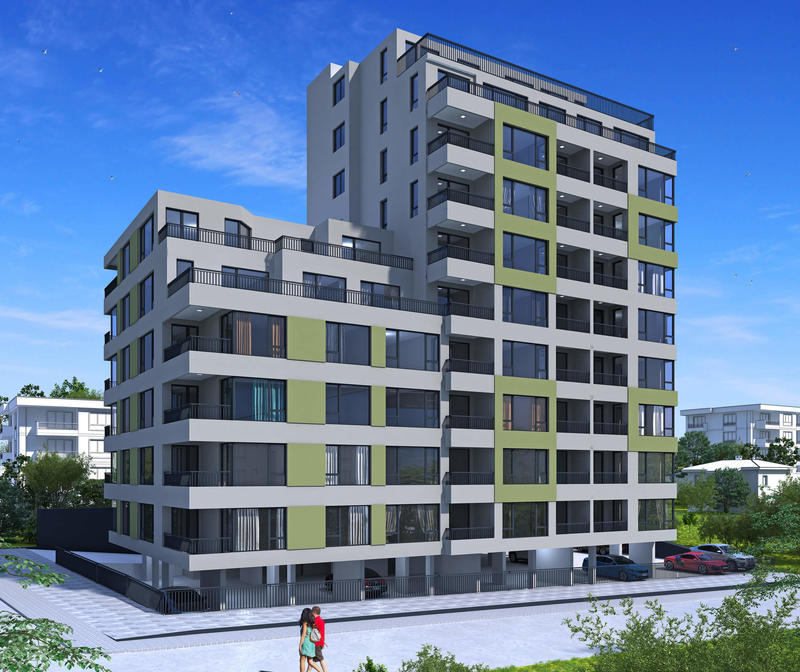
For sale
new
Spacious 1- and 2-bedroom apartments in Izgrev quarter
Varna , Quarter Izgrev
Apartments with spacious panorama and convenient parking spaces in the area of St. Marina hospital
Spacious 1- and 2-bedroom apartments in Izgrev quarter - Apartments with spacious panorama and convenient parking spaces in the area of St. Marina hospital
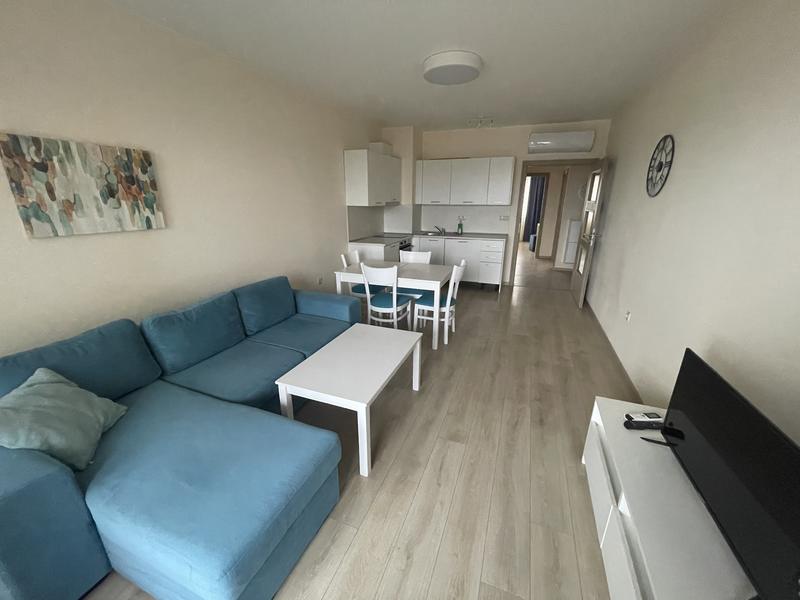
For sale
new
WATERFRONT
Two bedroom apartment in Varna South Bay complex
Varna , Quarter Asparuhovo
Two bedroom apartment on the first line from the beach
Two bedroom apartment in Varna South Bay complex - Two bedroom apartment on the first line from the beach

For rent
Comfortable apartment near the Opera House in the top center of Varna
Varna , Quarter Center
Completely renovated spacious apartment with new furniture
Comfortable apartment near the Opera House in the top center of Varna - Completely renovated spacious apartment with new furniture
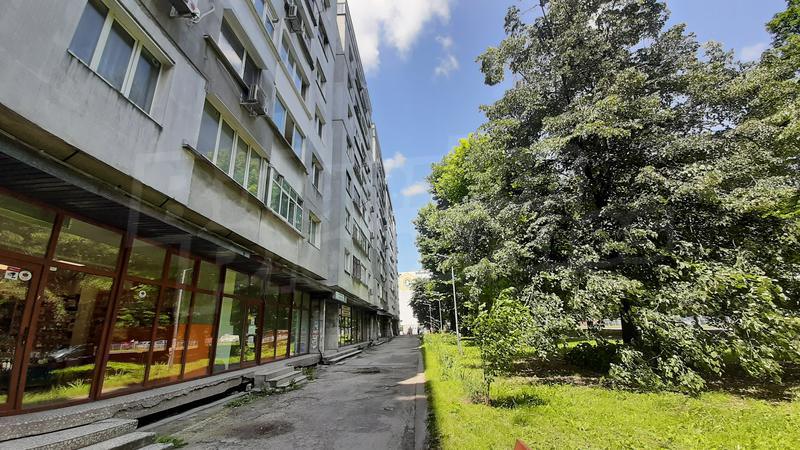
For sale
Furnished apartment in the area of Grand Mall Varna
Varna , Quarter Grand Mall
Accommodation in a well-maintained building in a communicative place next to everyday amenities
Furnished apartment in the area of Grand Mall Varna - Accommodation in a well-maintained building in a communicative place next to everyday amenities

For rent
2-bedroom apartment for rent near Medical University in the city of Varna
Varna , Quarter Center
Furnished apartment in a maintained building next to two universities and a school
2-bedroom apartment for rent near Medical University in the city of Varna - Furnished apartment in a maintained building next to two universities and a school
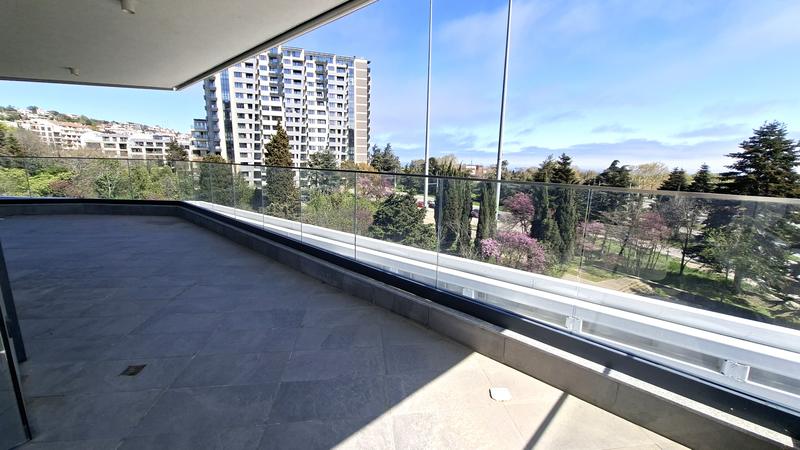
For sale
Luxury
Spacious panoramic apartment near the Sea Garden of Varna
Varna , Quarter Briz
Apartment with impressive terrace 500 m from the sea
Spacious panoramic apartment near the Sea Garden of Varna - Apartment with impressive terrace 500 m from the sea
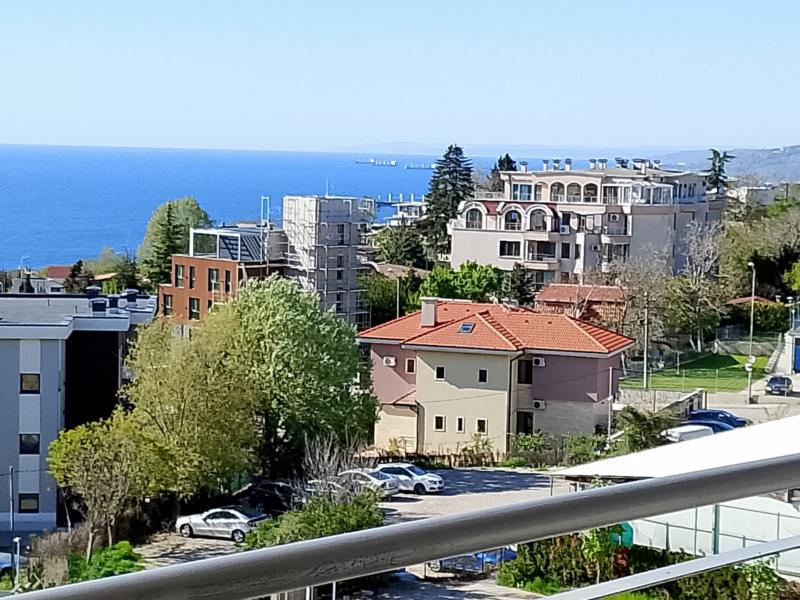
For rent
One bedroom apartment with sea view - Dolna Traka, Varna
Varna , Quarter m-t Dolna Traka
Property for rent in a gated complex with swimming pool
One bedroom apartment with sea view - Dolna Traka, Varna - Property for rent in a gated complex with swimming pool
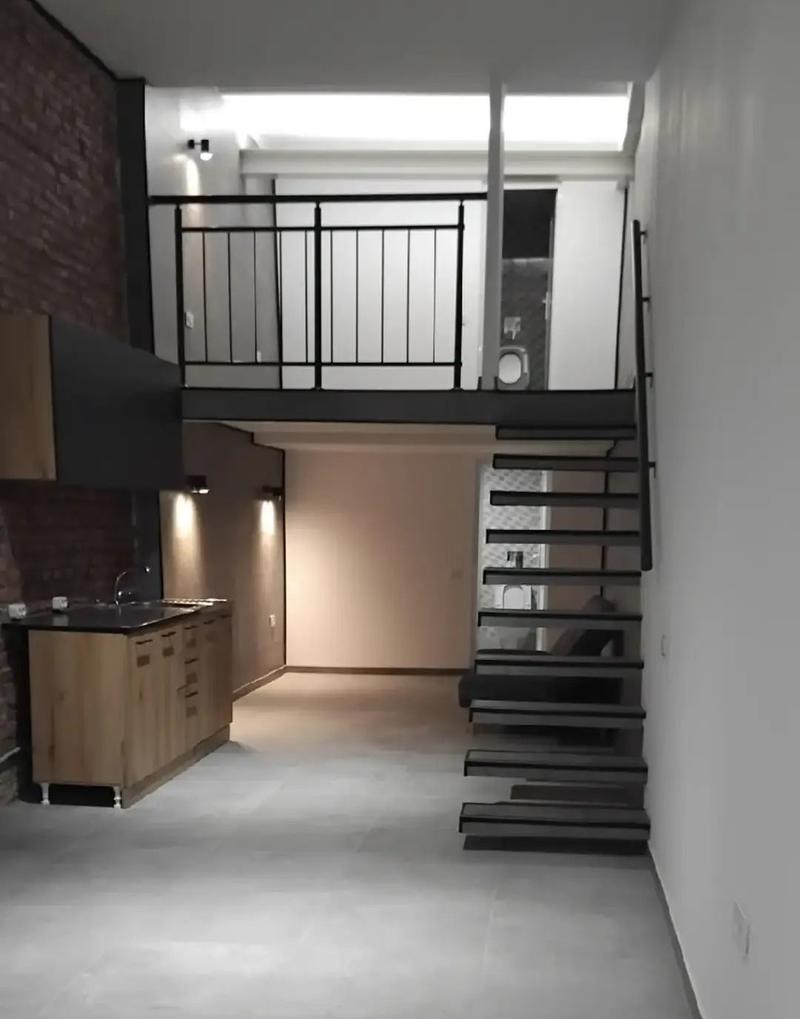
For sale
Detached residential-commercial building in Grutska Mahala quarter
Varna , Quarter Grutska mahala
Commercial part with equipped kitchen and five apartments
Detached residential-commercial building in Grutska Mahala quarter - Commercial part with equipped kitchen and five apartments
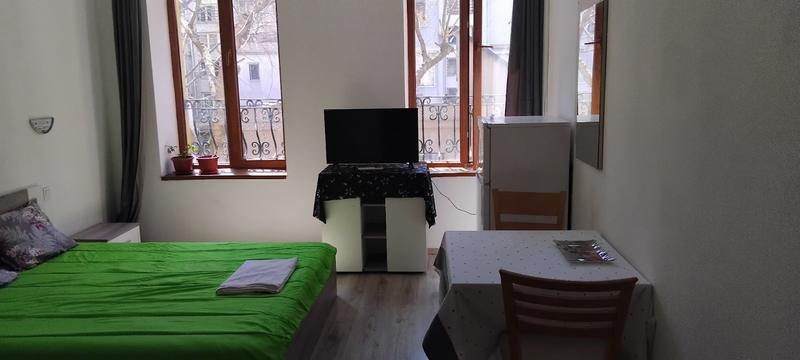
For rent
Fully furnished studio for rent in Grutska mahala
Varna , Quarter Grutska mahala
Comfortable apartment with prestigious location near the pedestrian area of Varna and the Sea Garden
Fully furnished studio for rent in Grutska mahala - Comfortable apartment with prestigious location near the pedestrian area of Varna and the Sea Garden
Subscribe to our channel

